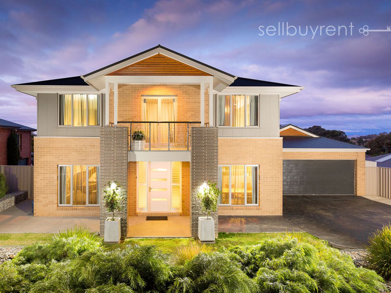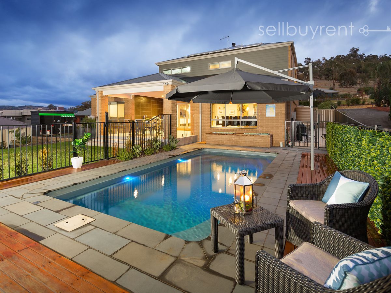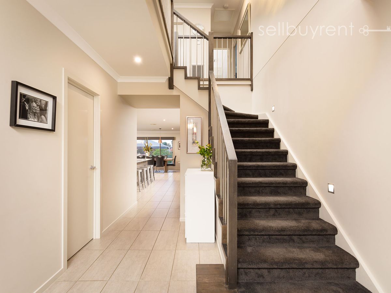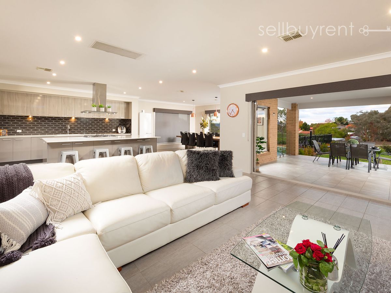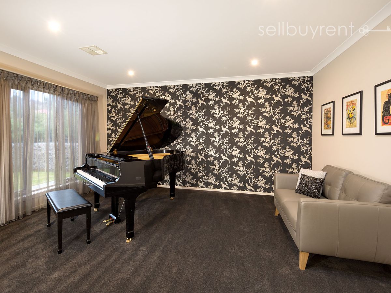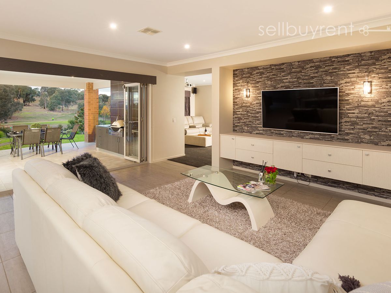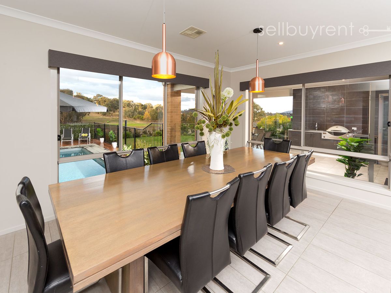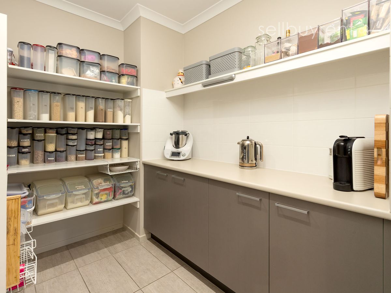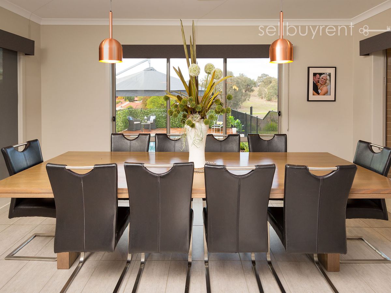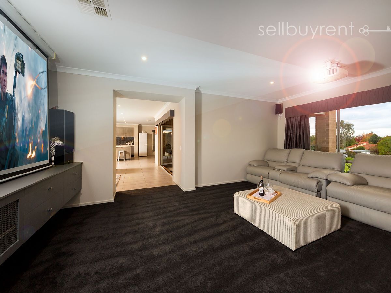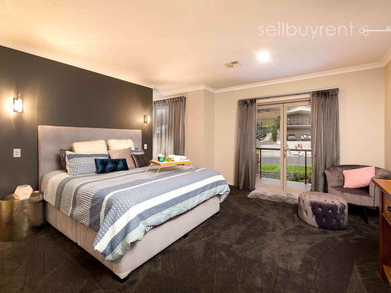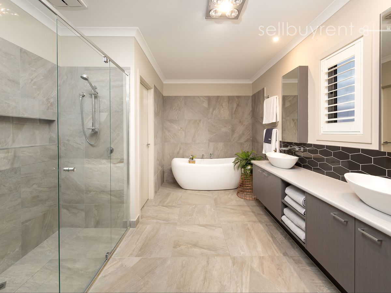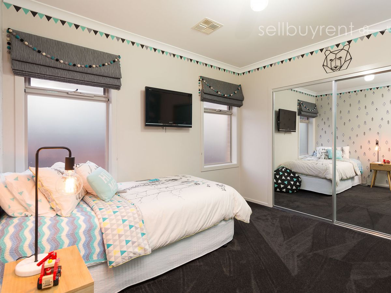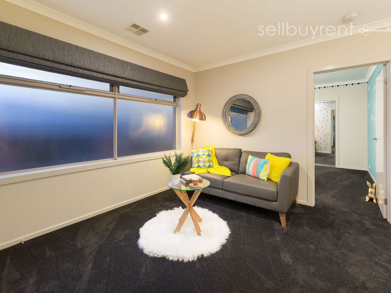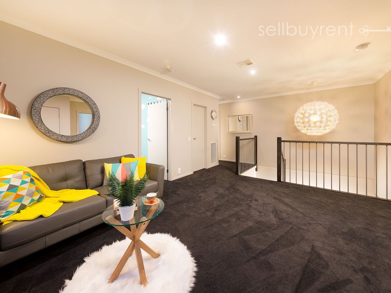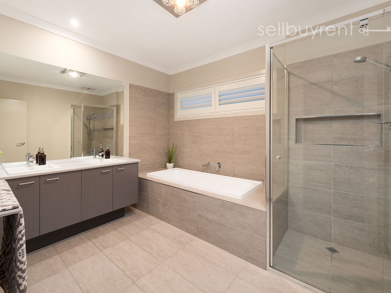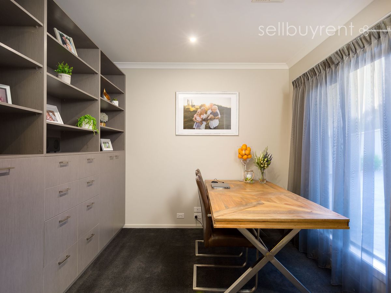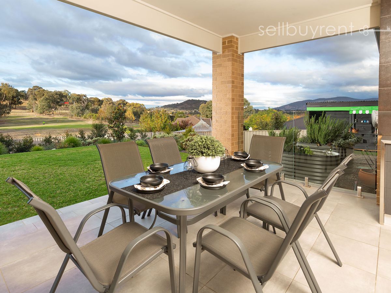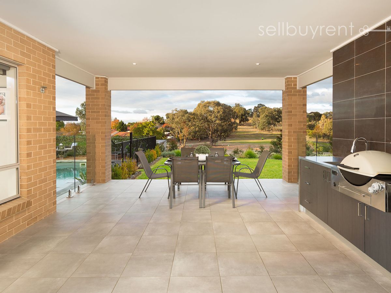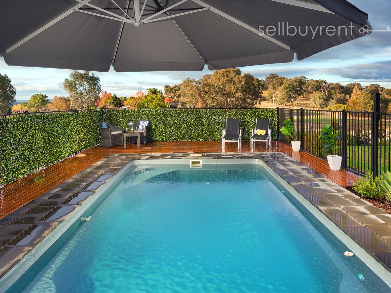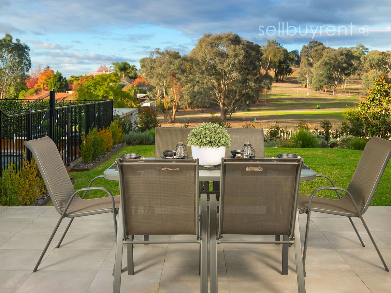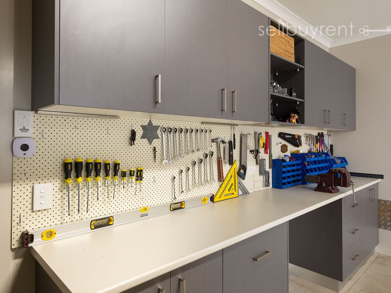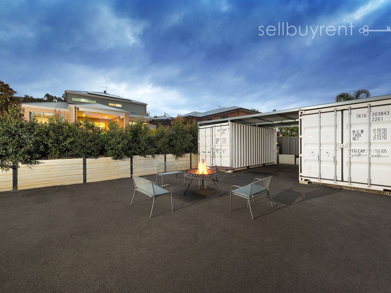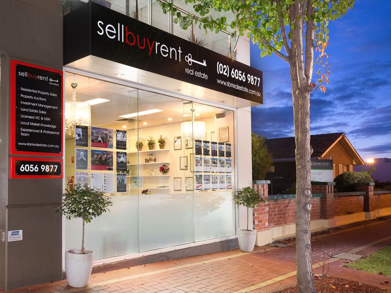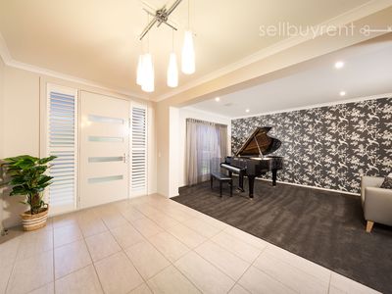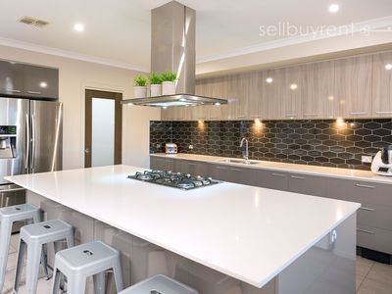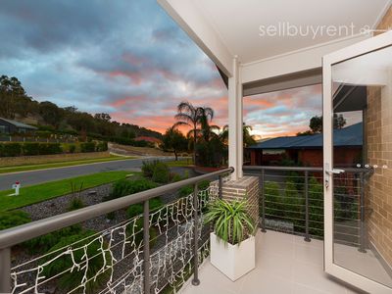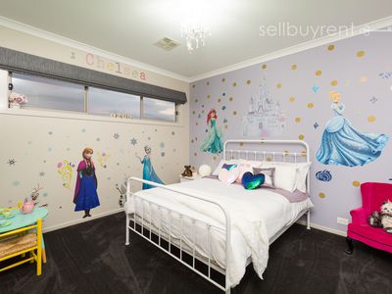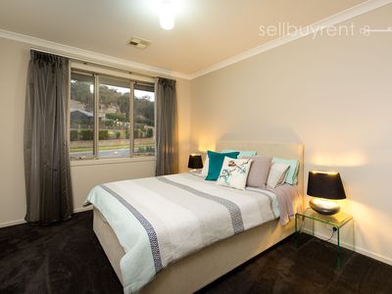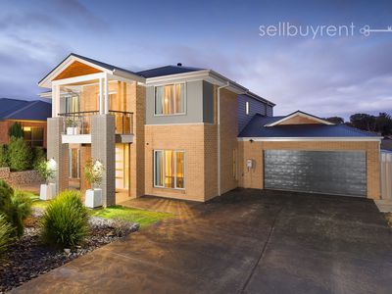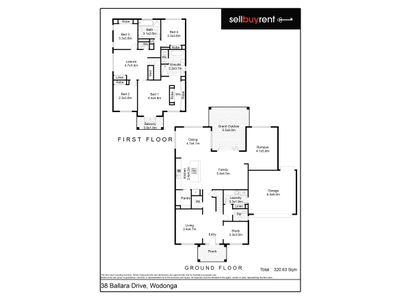Our home has been lovingly built with forever in mind. Using the most incredible and lavish furnishings and fittings, our address is one of prestige. Built to enjoy the best of indoor and outdoor living, this home is not only practical for a family, it’s also an entertainers dream. North-easterly views of Albury and Wodonga city night lights and leafy tree tops adds an extra special touch of luxury. With 44.03m2 of space under roof, this home will delight you with it’s spacious, yet thoughtful and warm design. The vendors have thought of everything in this home, all of the hard work has been done. All you need to do, is to move in.
GROUND LEVEL – FAMILY LIVING
- Polished entry with an adjoining study room to the right with built-in cabinetry,
- Left to the entry a formal lounge room with the most striking and elegant wall decal,
- Expansive open plan family, dining and kitchen area. The family room has streamlined and stylish floating cabinetry offering abundant storage with feature lighting and wall decal,
- The striking kitchen boasts a sophisticated tiled splash back to showcase stone benchtops that spans in excess of 4 meters.
- The island bench extends to around 3m long, with a width of 1.4 meters.
- Practicality has come to mind in the design of this magnificent kitchen featuring plumbed-in cavity for an oversized fridge/freezer, extensive shelving and additional cabinetry and power points as well as full cupboards along full length the opposing side of the island bench.
- The huge rumpus room is complimented by the plush carpets to create the perfect theatre room with surround sound wiring and provisions for a projector and screen.
- The laundry includes a large linen cupboard in addition to the walk in linen and powder room also located on the lower level.
- An oversized double garage is well constructed with custom built work-shop. Remote access for both front and rear garage doors finishes this space off.
- All window furnishings procured from local leading interior design business.
LEVEL TWO
- Opulent master suite featuring Hollywood robes, Juliet balcony, romantic blinds, double vanity, deep pearl bath and separate w/c,
- Bedrooms two, three and four all with mirrored BIR robes.
- A centralized leisure room is perfect as a teen retreat or warm peaceful space.
- Full bathroom including impressive tiling, premium shutters and a double vanity.
OUTDOOR / LIFESTYLE ELEMENTS
- 1,095m² allotment,
- Quality Conquest pool with heating provisions. 4.5m permanent exceptional umbrella, merbau decking and natural bluestone paving.
- North facing alfresco area capturing all of the grounds and hillside views,
- Built in custom built outdoor kitchen inc. engineered stainless bench tops, sink ware, with plumbed hot and cold water, beverage fridge and XL Weber BBQ connected to natural gas outlet.
- The alfresco is finished off beautifully using stone inspired outdoor tiling, as well as superior tiling to ceiling as feature splash back.
- Rear yard access to two shipping containers with vast roof covering for storing a trailer or campervan all surrounded and sealed with asphalt and retaining walls.
- Perfectly manicured gardens showcase the superb landscaping with the extensive of use of the ever-stylish stone filled gabion cage retaining walls, irrigation systems to front and rear of the property. The home has concrete paths constructed all around, and secure Colourbond fencing.
- 5,000 water tanks are a wonderful water-saving feature, as all toilets are flushed using this water supply.
- Air Conditioning
- Ducted Heating
- Reverse Cycle Air Conditioning
- Balcony
- Fully Fenced
- Outdoor Entertainment Area
- Remote Garage
- Secure Parking
- Swimming Pool - In Ground
- Built-in Wardrobes
- Ducted Vacuum System
- Solar Panels

