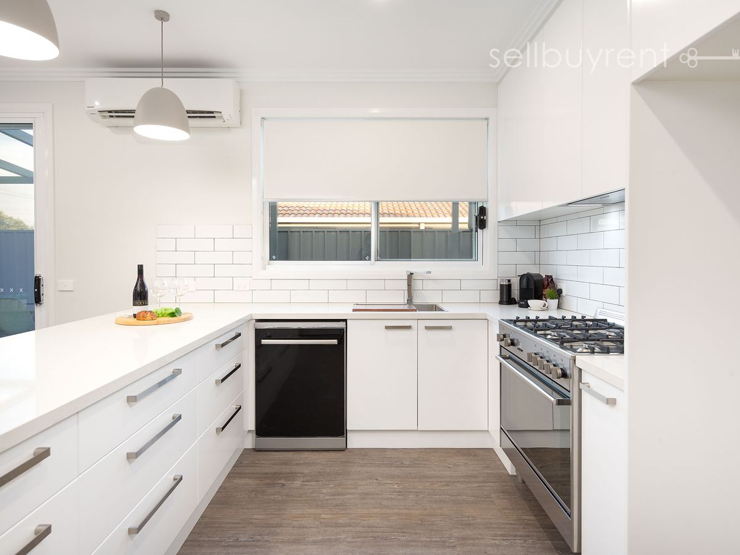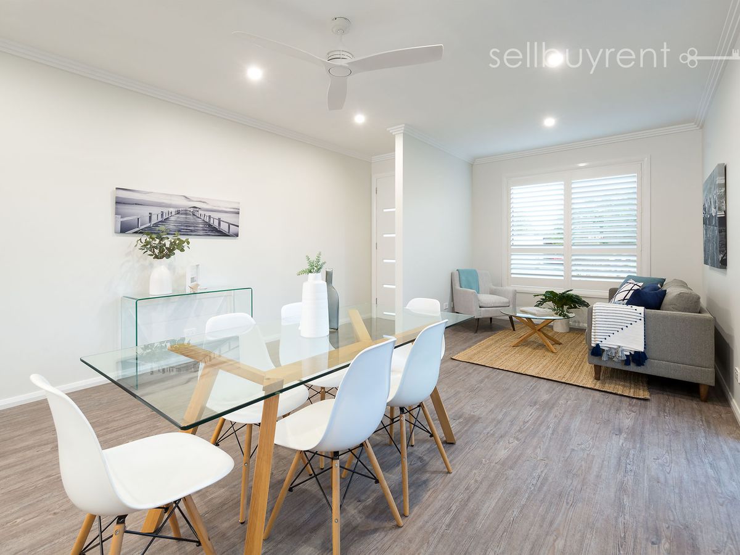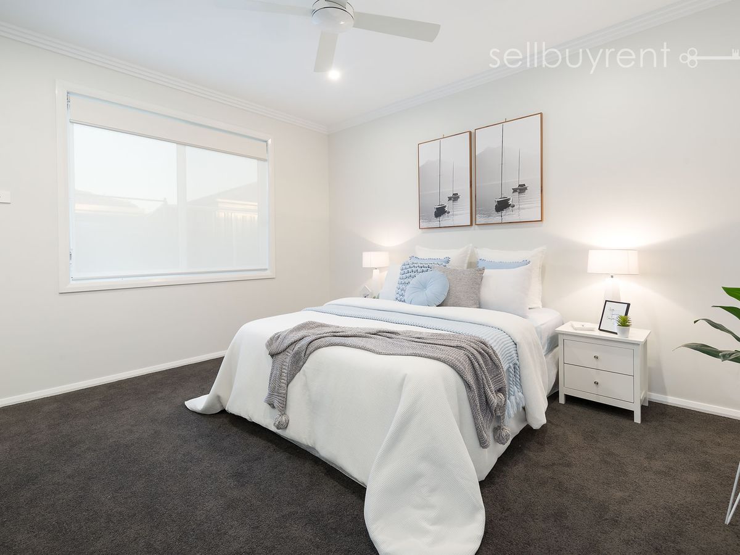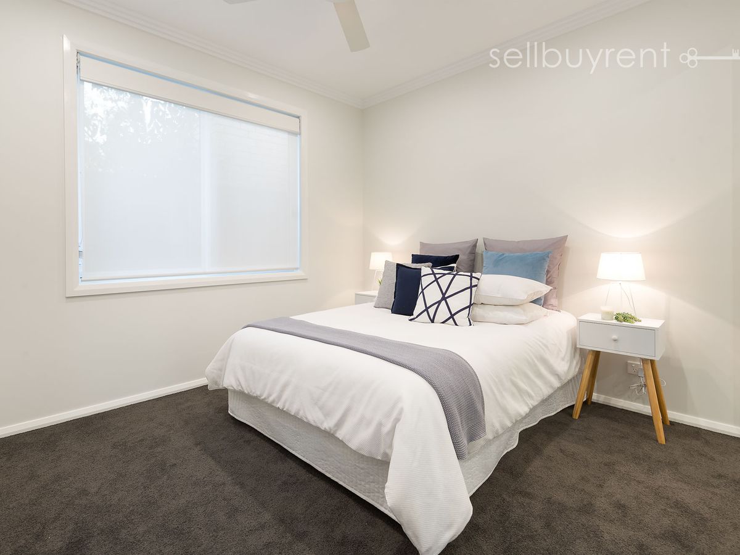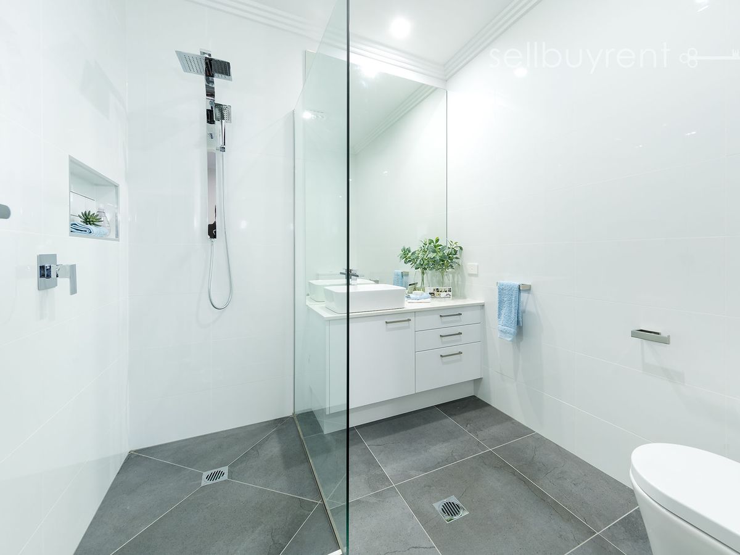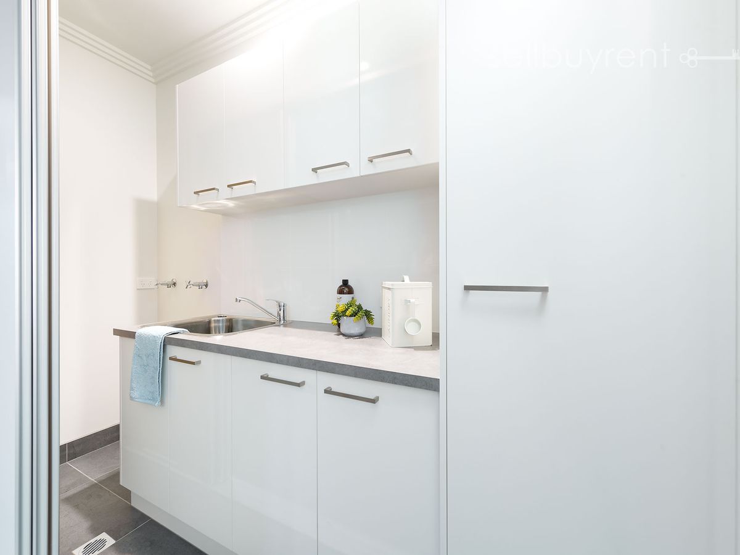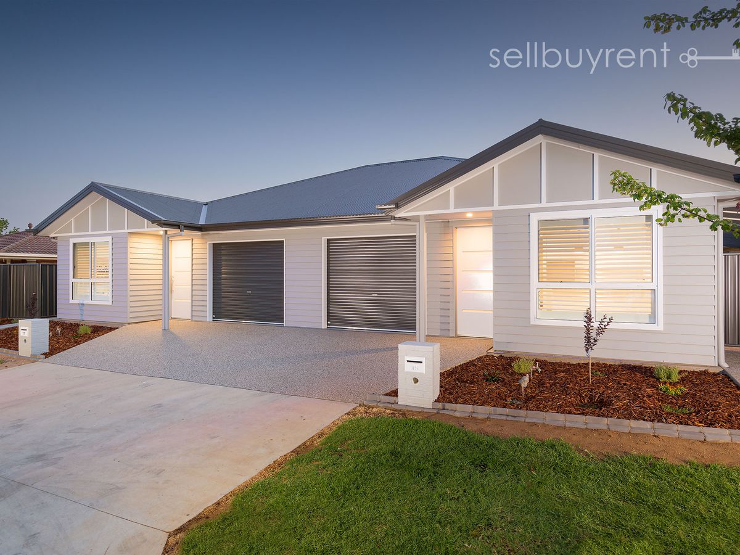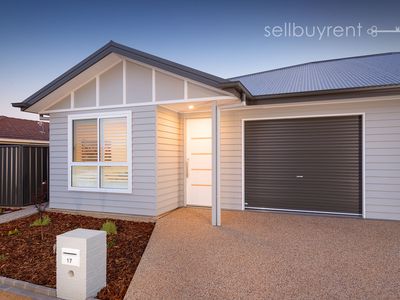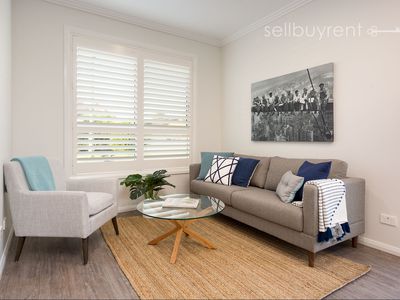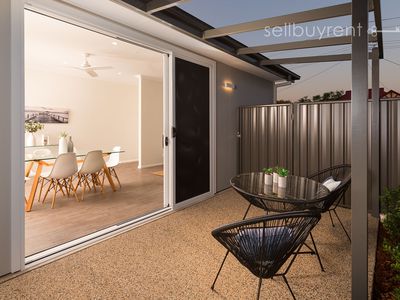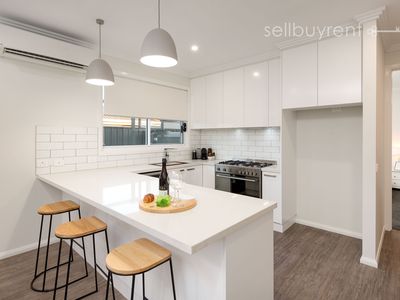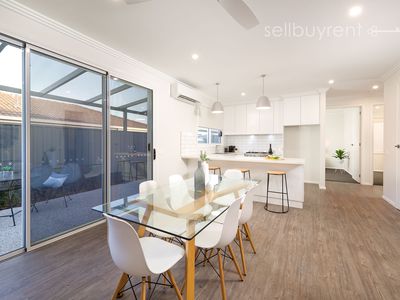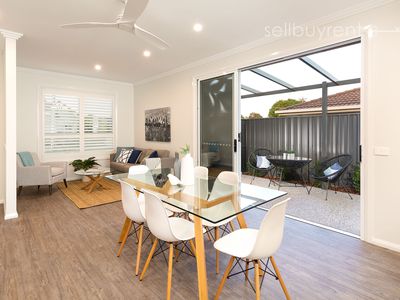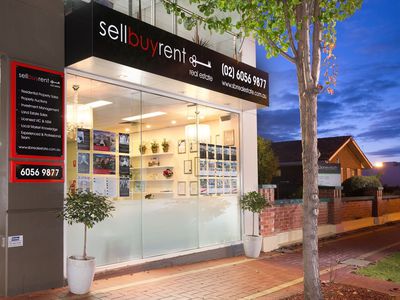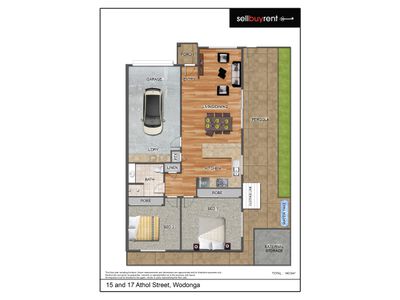Years of planning alongside a very practical design brief have produced Central Wodonga’s newest townhouse, just released to the marketplace. Embracing the ‘Livable Housing Australia’ design guidelines and with much consideration to a greener and more energy efficient construction, the property is beautifully insulated making your lifestyle not only more affordable but more comfortable.
Stylishly appointed with outstanding attention to the smallest details, the colours, fixtures and fittings are just superb. Neutral to furnish, with a palate that suits all styles and ages of the buyers’ market, your appointment to inspect will certainly impress.
Further details for your consideration include:
- Two bedrooms, the main bedroom measures a very sizable 4.2 x 3.6m and is well appointed with built-in-robes.
- Light and bright North facing open plan living arrangement with the lounge, dining and kitchen all central to each other, all windows are double glazed.
- A stunning double glazed, stacker door is pivotal to this area and extends outdoors, all steps within the property are level to the ground, thus if you’re concerned about trip hazards…don’t be.
- The kitchen is generous with bench space and storage (including a breakfast bar), appliances are well appointed and a combination of stone, stainless, soft close cabinetry, water point to the fridge and subway tiles create a beautiful atmosphere to work in. The kitchen window doubles as a servery to the outdoor entertaining area, making entertaining a breeze.
- Reverse cycle heating and cooling as well as ceiling fans climate control the home beautifully.
- 2.7m high ceilings, white shutters to the lounge windows and taller and wider doors really accentuate the home.
- The bathroom has been cleverly appointed with walk-in shower with dual shower heads (no frame edges), stone top vanity, floor to ceiling tiles and has reinforced walls around the toilet and shower walls, in the instance additional support rails need to be installed for the elderly.
- The garage has remote as well as internal access and also features the laundry with extra storage and additional bench space.
- Outdoors the entertaining area is private and well fenced, a sturdy Duragal steel pergola will endure all the elements, and the exposed aggregate concrete enables a low-maintenance lifestyle while being both durable and stylish,
- A 2,000l water tank saves water by supplying the toilet and outdoor tap, a garden shed provides additional storage and a separate bin area has been constructed to discreetly hide your bins out of sight,
- With no body corporate and on its own title, this townhouse is prefect opportunity to down size whilst living amongst Wodonga's most central services and amenities.
- NOTE: 15 Athol Street is now Under Contract.
OTHER POINTS FOR CONSIDERATION:
- 1.6km to Wodonga City Centre
- 850m to White Box Rise Shopping Centre
- 250m to Elmwood Café and Medical Centre
- 350m to Sacred Heart Church
(Disclaimer: Dishwasher shown in advertisement may change but both properties will have a new dishwasher included in sale)
- Air Conditioning
- Reverse Cycle Air Conditioning
- Split-System Heating
- Courtyard
- Fully Fenced
- Outdoor Entertainment Area
- Remote Garage
- Secure Parking
- Built-in Wardrobes
- Dishwasher
- Water Tank



