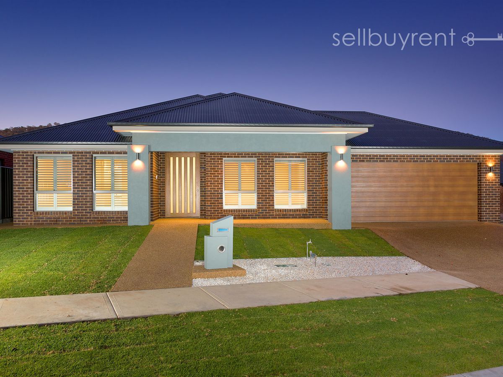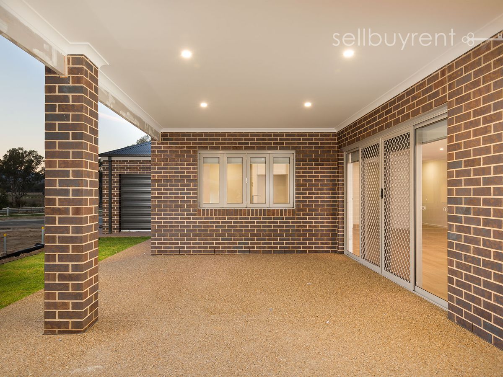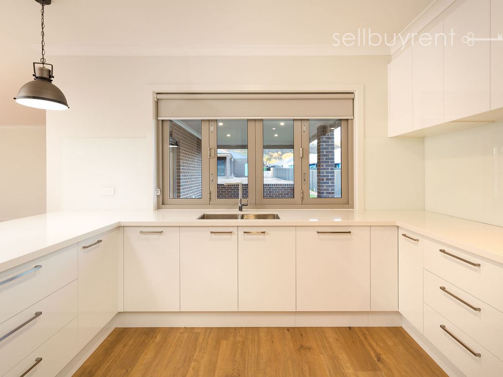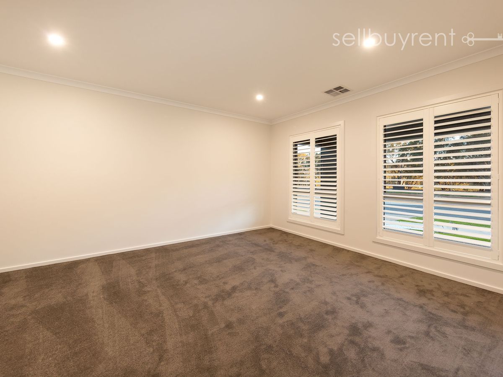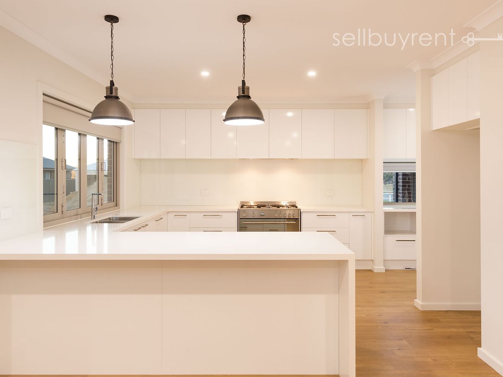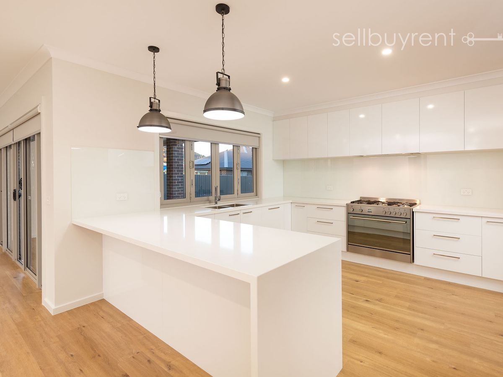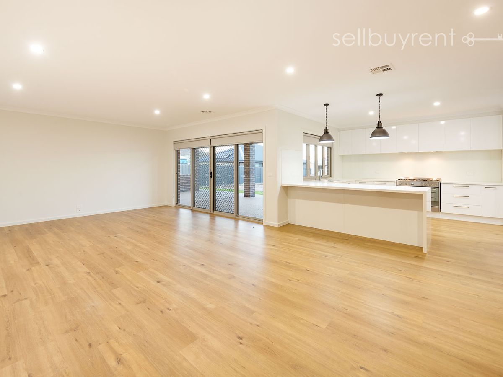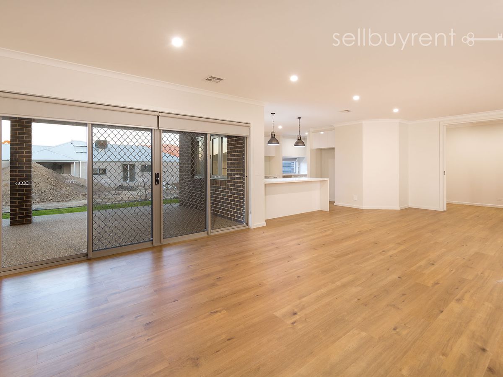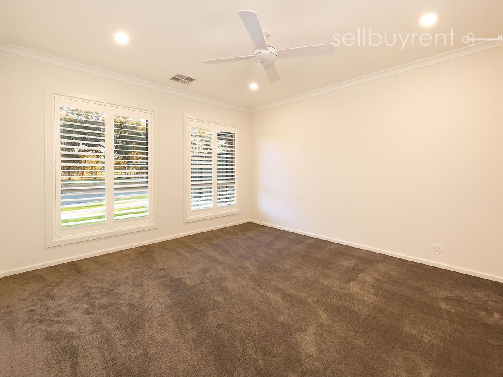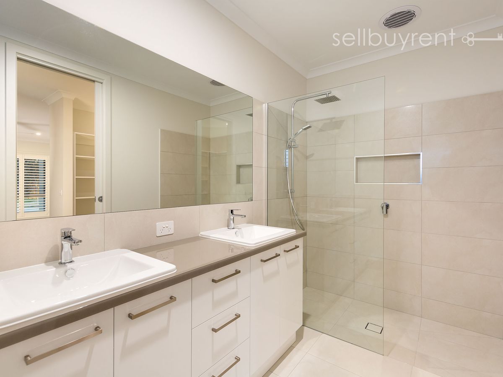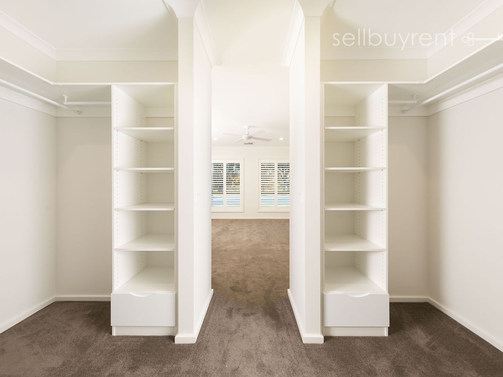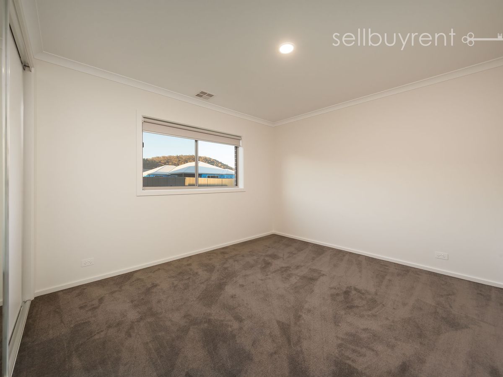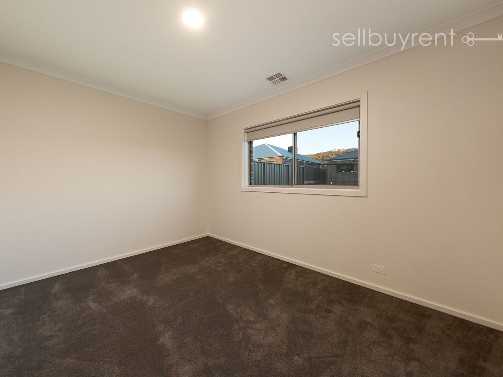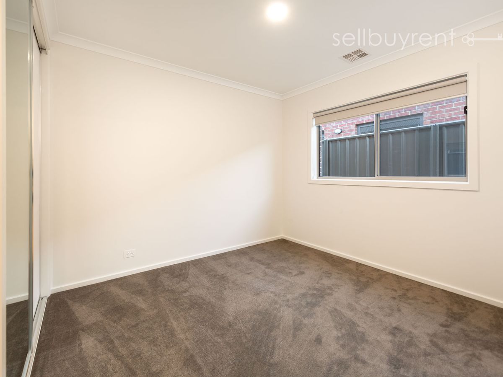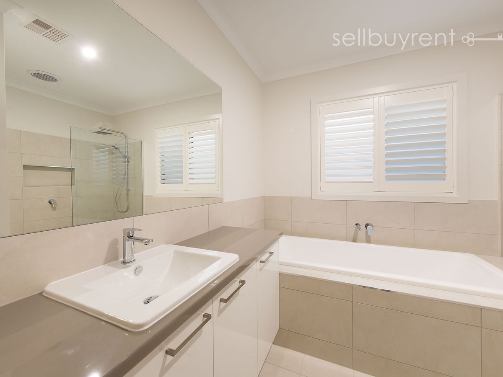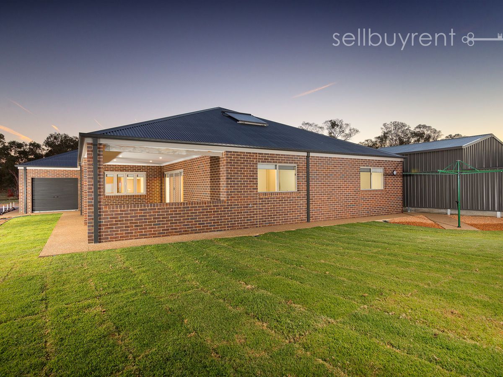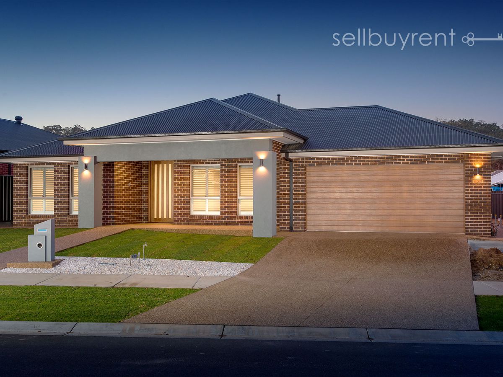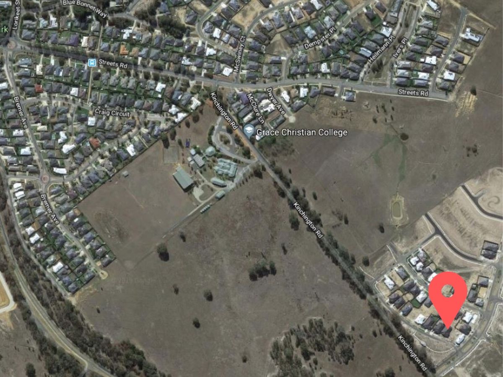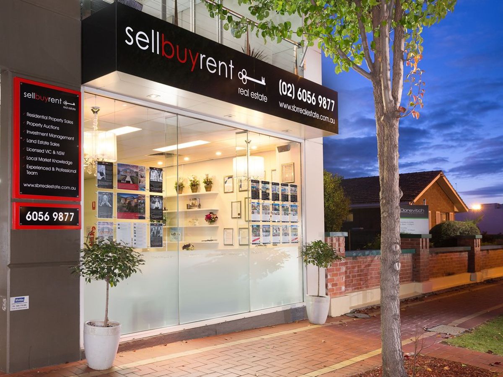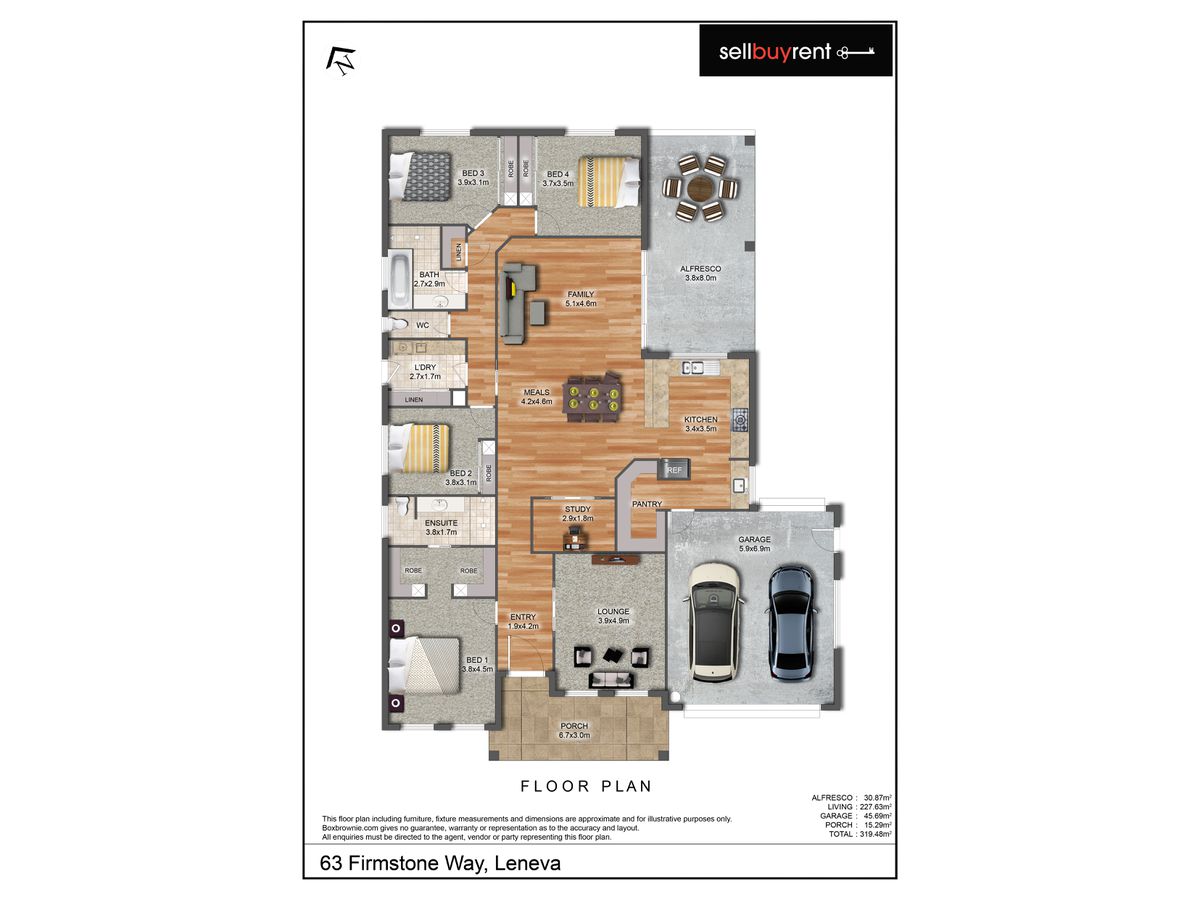63 Firmstone Road (off Streets Road and then a right turn into Kitchington Road) is an executive property that has been designed to make practical use of every square metre within the home. This meticulously thought out floor plan will accommodate comfortable family living that is well spaced and offers multiple living zones throughout. Brand new and ready for occupancy, this property is lavish internally and externally offers landscaping, watering system and fencing.
- Four bedrooms, all of which are oversized and well-spaced apart, the master has ‘his and her robes’ as well as an en-suite with double vanity.
- A study / home office is centred in the home, with cavity sliders your privacy is ensured and whilst open you can assist and observe your children’s study.
- The front lounge is grand and a secondary family living area is combined with the dining and kitchen area.
- There is an abundance of bench space in the kitchen all with stone tops, soft close cabinetry, servery window to the alfresco, 900mm free standing cooker and pendant lighting make this area not only stylish but extremely practical.
- A butler’s pantry with sink and extensive shelving in the walk-in pantry are complimentary to the kitchen.
- Multiple storage cupboards are throughtout the home, keeping your bedroom robes free of linen and excess items.
- Heating and cooling provisions are reverse cycle and in our extreme hot summer months, refrigerated cooling will be most welcome as will be the use of a ducted vacuum system.
- Shielded away from the summer sun, the alfresco area is on the east side of the home making this area most enjoyable year round. Measuring 8m x 3.8m this space will accommodate an array of outdoor living furniture.
- The double garage has remote, internal access as well as rear roller door access.
With plush carpets, 2582mm ceiling height, timber look planking, decorative pendants and modern tapware, this property is most tasteful and the colour palate will suit all styles of furniture and decorative finishes. Be the first to welcome your guests to your own brand new home in thriving Kinchington Estate.
NOTES:
Builder: Afonso Building Solutions
Squares of living: 24.42 sqs (227.63m²)
Allotment: 679m²
Fully landscaped with watering system and fencing
- Air Conditioning
- Reverse Cycle Air Conditioning
- Fully Fenced
- Outdoor Entertainment Area
- Remote Garage
- Secure Parking
- Built-in Wardrobes
- Dishwasher
- Ducted Vacuum System
- Study

