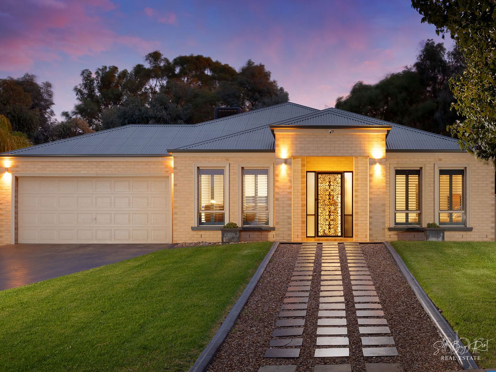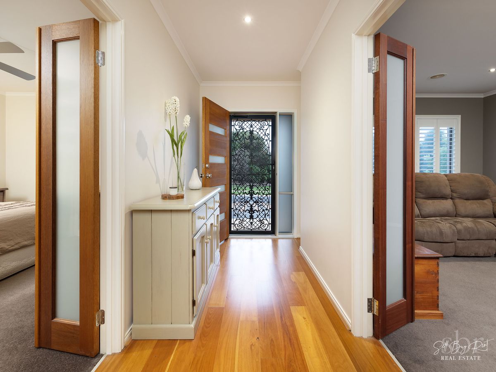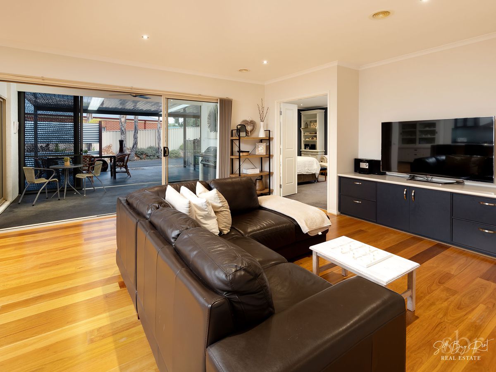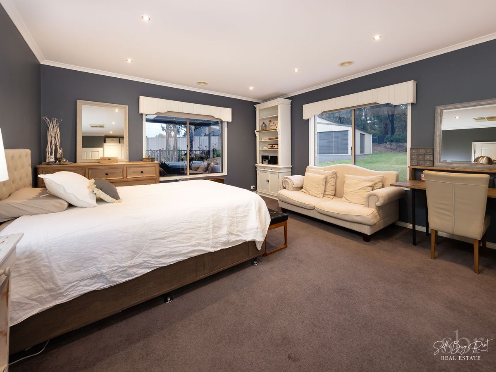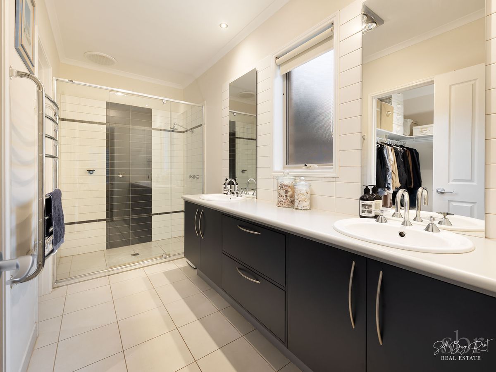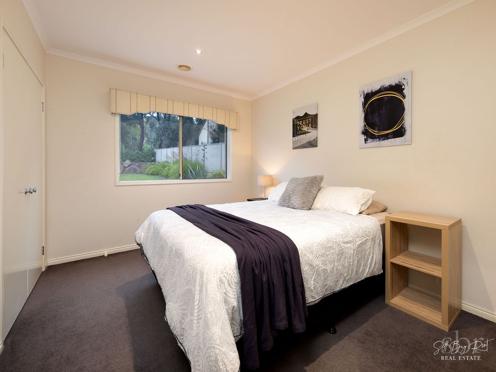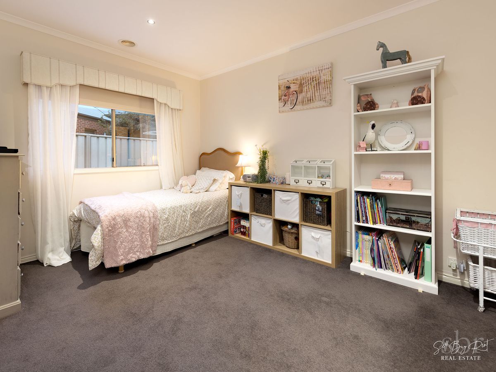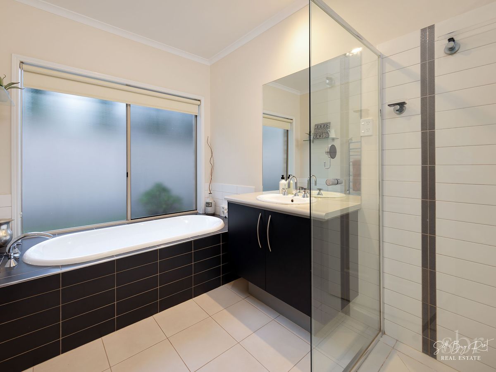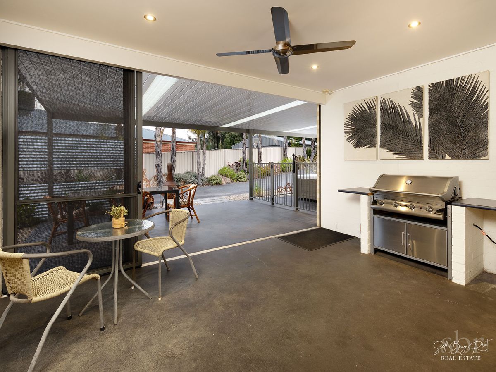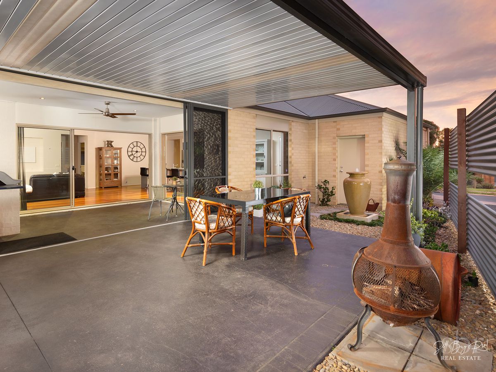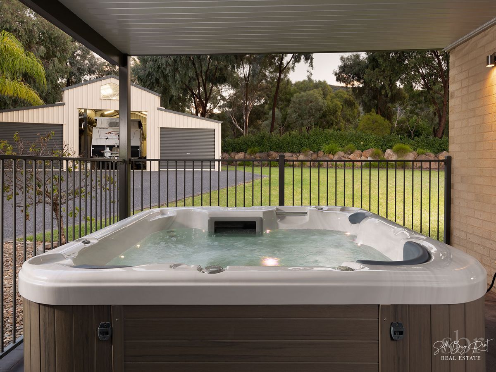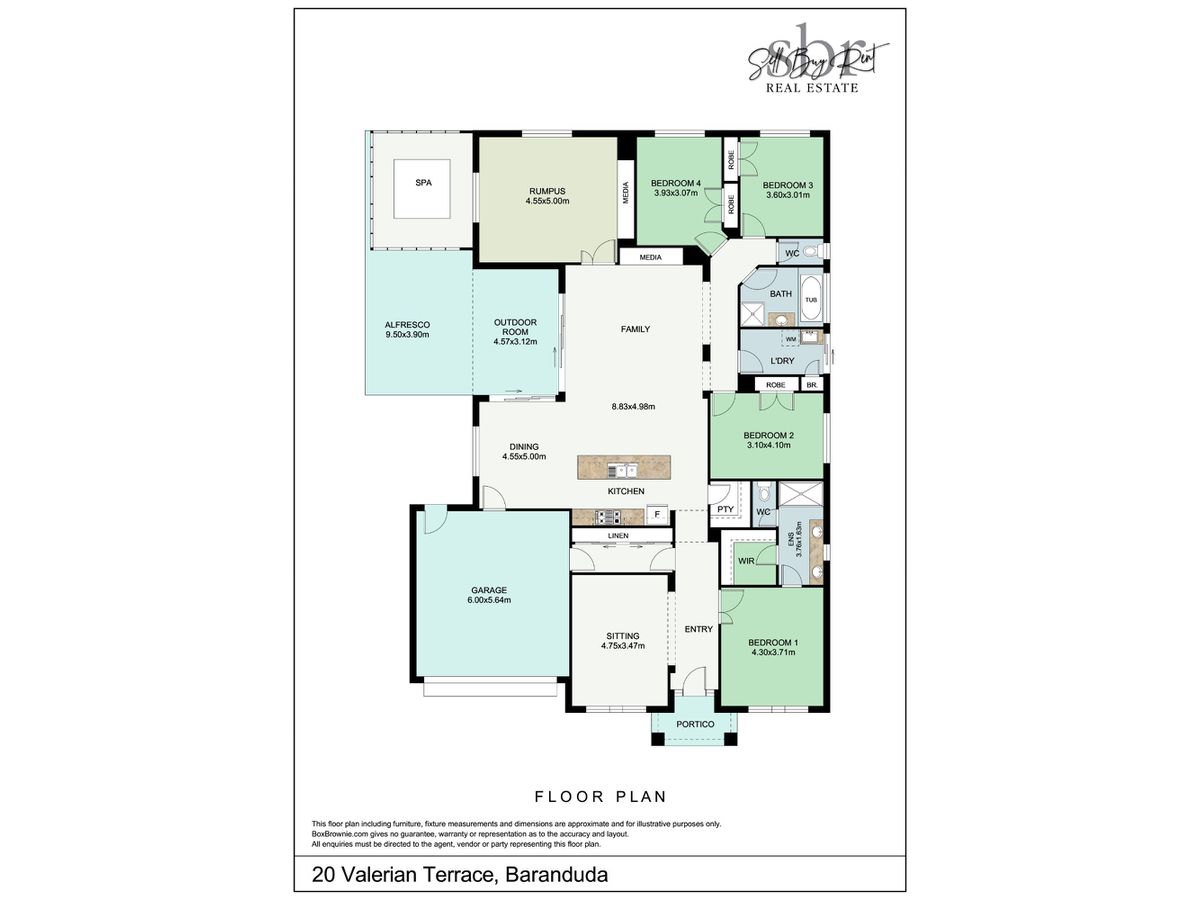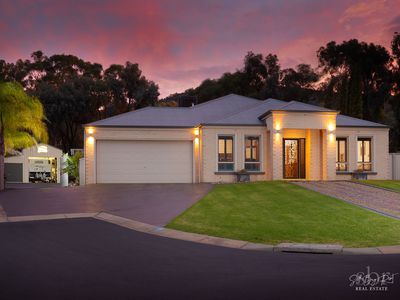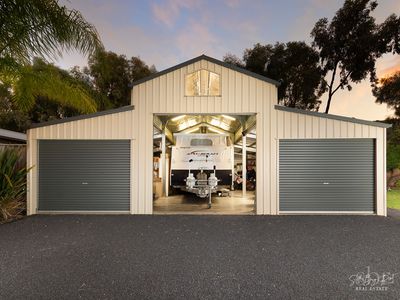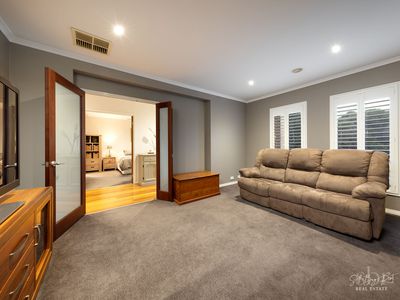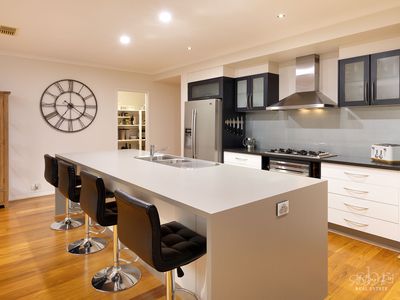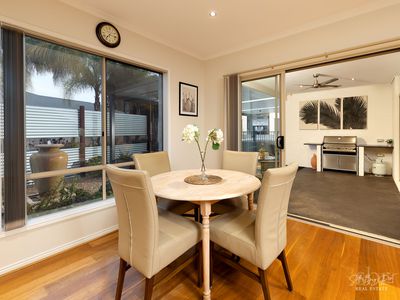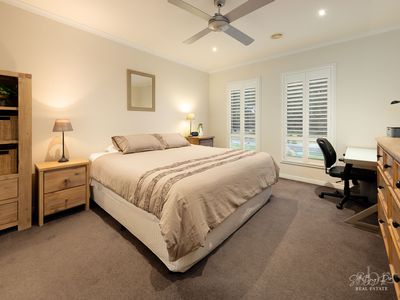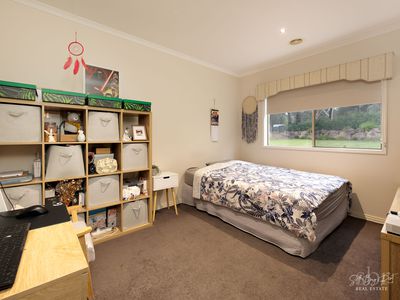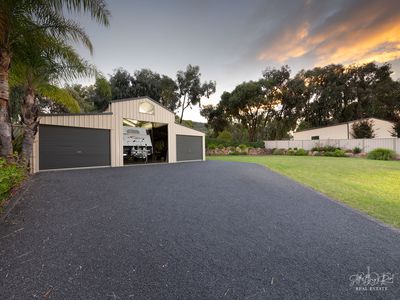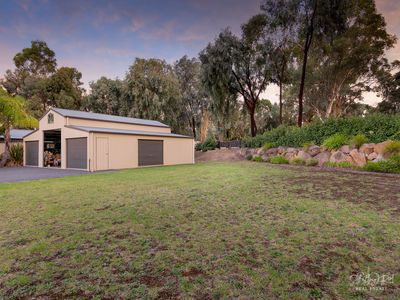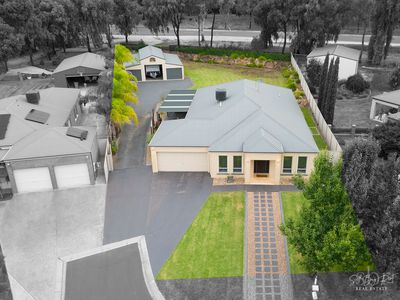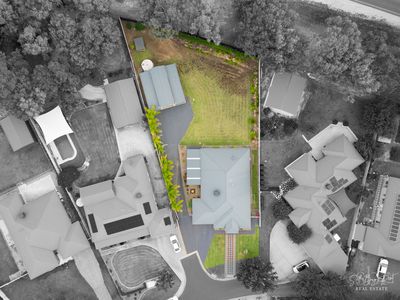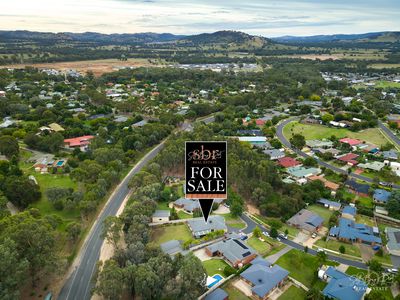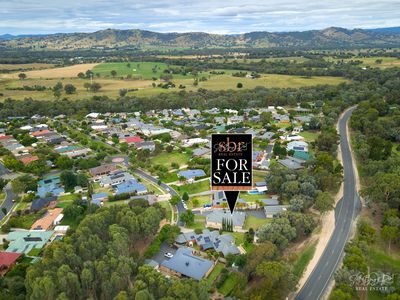Thoughtfully designed throughout and with enough room for the whole family, this beautifully presented home is sure to tick all your boxes. Perfectly proportioned to the block of land, be impressed by this homes functionality, immaculate condition and better yet, the 10m x 10.6m barn style shed.
The master suite is positioned at the front of the home and features a walk in robe and a well-appointed ensuite with double basins and heated towel rails. The three remaining bedrooms all have built in robes and share the spacious main bathroom.
Three living zones allow for everyone to relax in their own space with a formal lounge to the front of the home, an open plan family, dining and kitchen arrangement as well as a rumpus to the rear which is currently being utilized as a fifth bedroom.
The centrally located kitchen has been designed with practicality in mind and boasts an extensive island bench with full cupboards along the opposing side, soft close cabinetry, walk in pantry and stainless steel appliances including dishwasher, gas cooktop and electric oven.
Flowing beautifully from the kitchen and living, a warm and comfortable outdoor room allows you to soak up the sun or wine and dine in comfort all year round. From here you will also access the extensive pergola area overlooking the sparkling spa and low maintenance grounds and gardens.
Storage is certainly not a problem with the property featuring a huge 10m x 10.6m powered 3 bay shed. With full side driveway access available as well as from behind off Baranduda Boulevard, accommodate your full size caravan, camper or boat with ease!
Other notable inclusions are a double lock up garage with remote and internal access, exceptional storage options throughout, ducted heating, evaporative cooling and ceiling fans to master bedroom will climate control the home beautifully.
All this situated on a 1729m2 allotment at the base of a quiet court and only 10 minutes drive to Wodonga’s CBD, enjoy a country lifestyle within the city limits. We welcome your enquiry and inspection.
NOTES:
Block: 1,729m2
Builder: Metricon
Built: 2005
Living: 25.05 squares
MEASUREMENTS: Stockman Shed
- external width 10m / length 10.62m
- two end roller door height 2.5m / width 2.7m
- middle roller door height 2.8m / width 2.95m
- internal height or highest ceiling pitch 4.3m
- side roller door height 2.5m / width 2.7m
Disclaimer: at sellbuyrent we make every attempt to ensure that all information provided about the property is accurate and honest with information provided from our vendor, legal representation and other information sources. Therefore we cannot accept any responsibility for its true accuracy and advise all of our clients to seek independent advice prior to proceeding with any property transaction.


