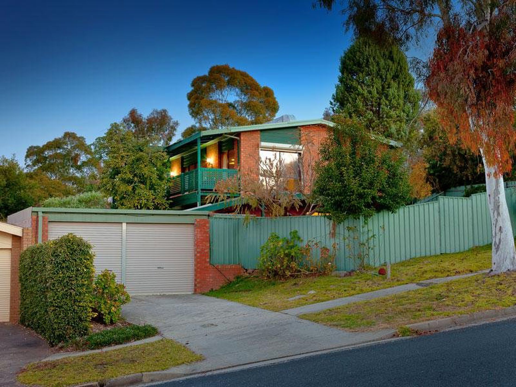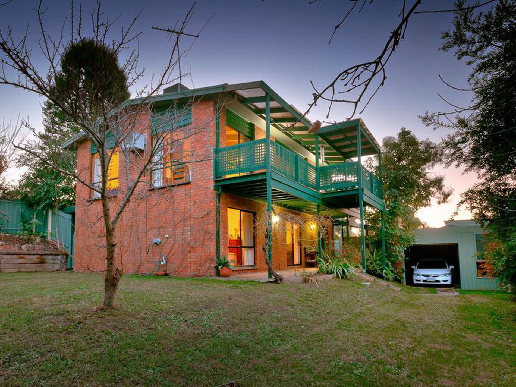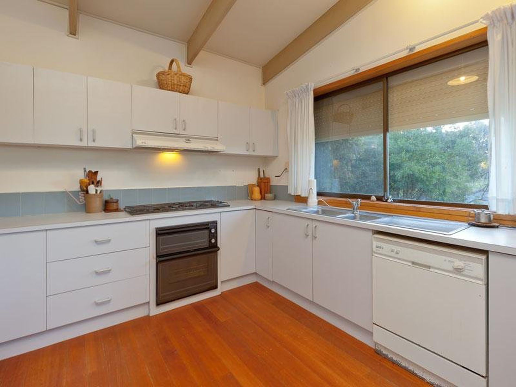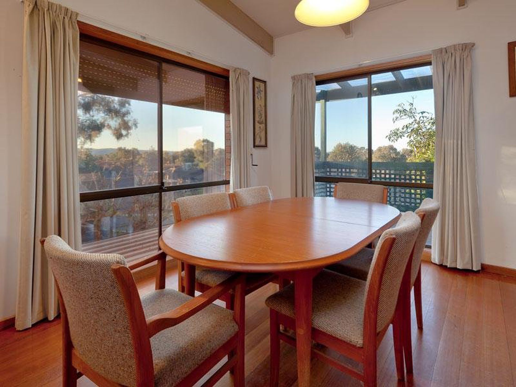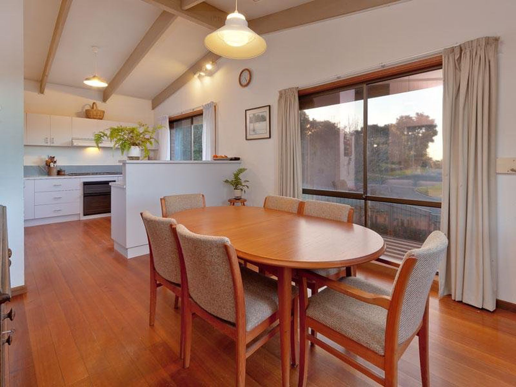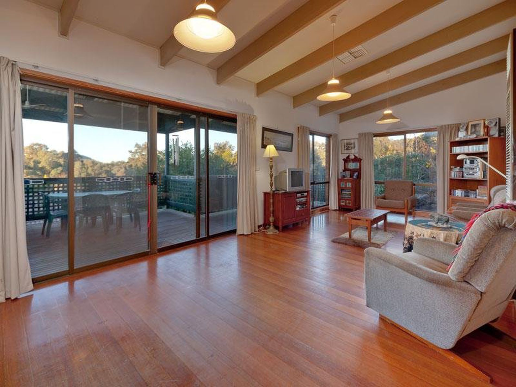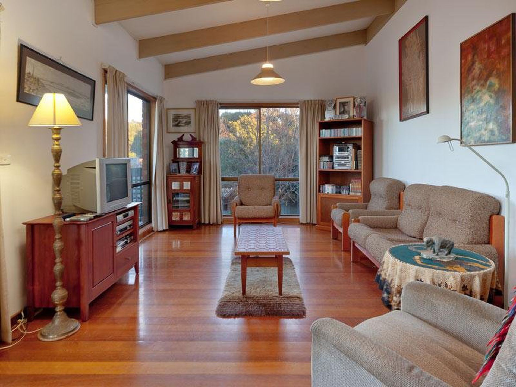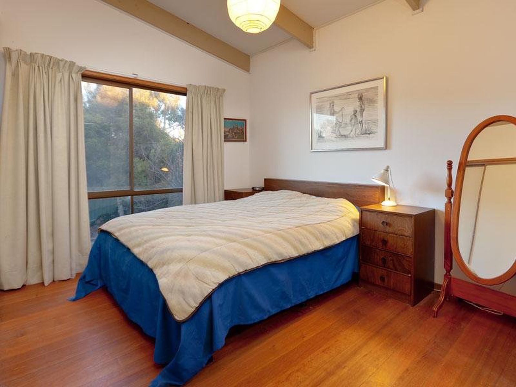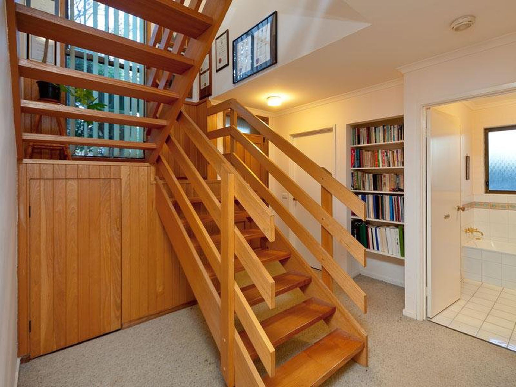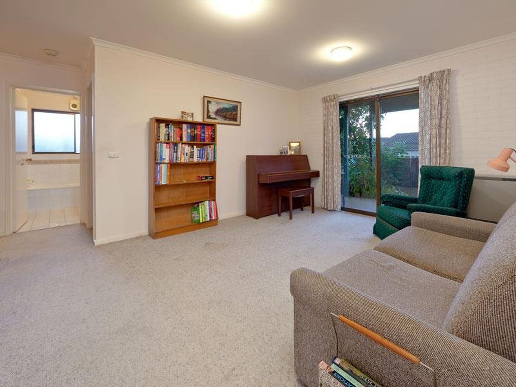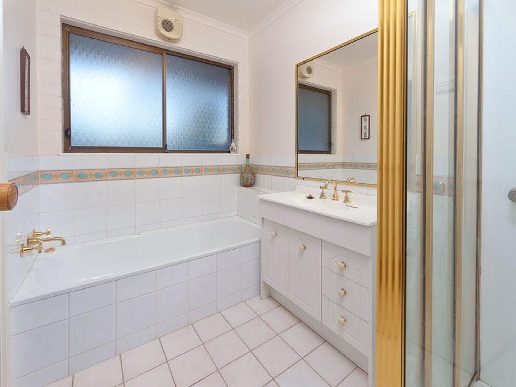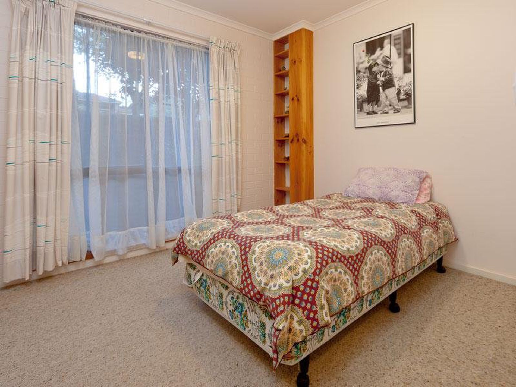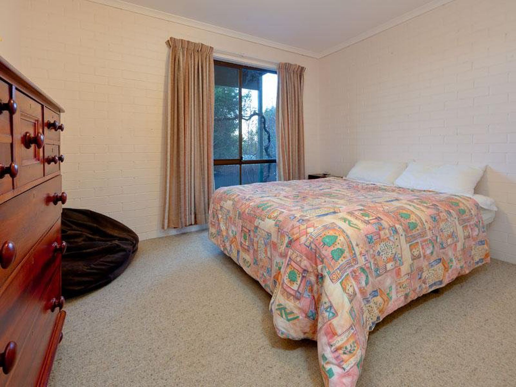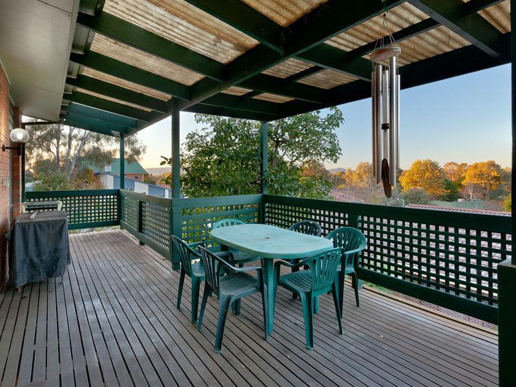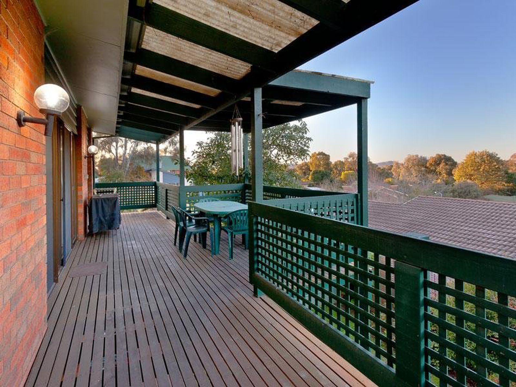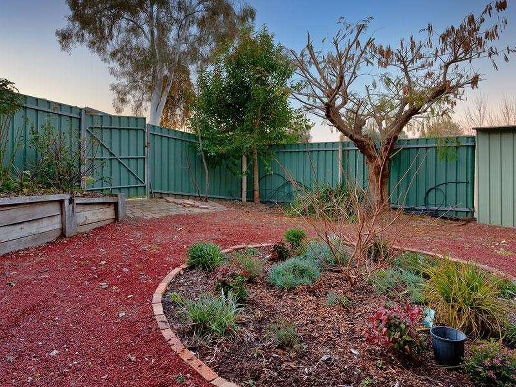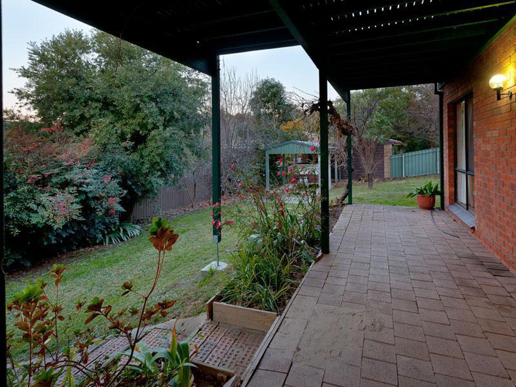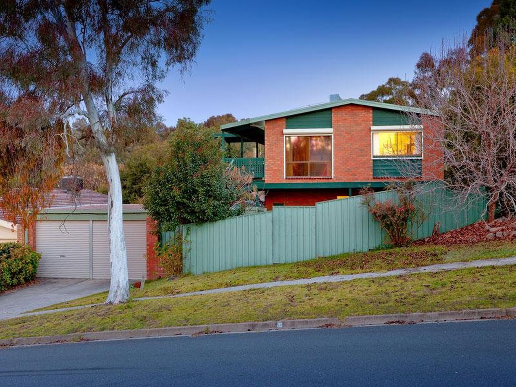The one feature that stands out about this home is, we guarantee that there is no other design plan the replicates this home, it's essentially one of a kind.
If you're looking for character, space, views and a generous yard, then this property will certainly tick all of your boxes.
- Upstairs is designed with extensive windows to bring the views into all aspects of this floor.
Spanning North, East and South and with elevation above Wodonga City the views are changing and compliment the relaxed living area, kitchen and dining room.
The master bedroom with en-suite and robes are also located on this floor.
- At ground level there are a further three bedrooms plus study.
A second living area and full bathroom compliments the bedrooms and makes this level a perfect teen retreat or area to accommodate extended family and friends.
Being of double brick construction, this floor is efficient with heating and stays comfortably cool during the summer months.
- Externally, the upstairs balcony is ready to host your house warming party and is well shielded from the westerly sun.
The rear yard can be accessed through the double garage and has an additional carport to house your boat, caravan or camper trailer.
The fences are a great height and with mature gardens the yard is private and offers excellent shade.
Other points of interest include:
- External blinds to the kitchen and dining room windows
- Gas heating on both levels and evaporative cooling upstairs
- Polished floor boards on the upper level (lounge, kitchen & dining)
- Gas hot water
- 881.8 m2 allotment
- Solid and well-constructed timber staircase linking the two floors

