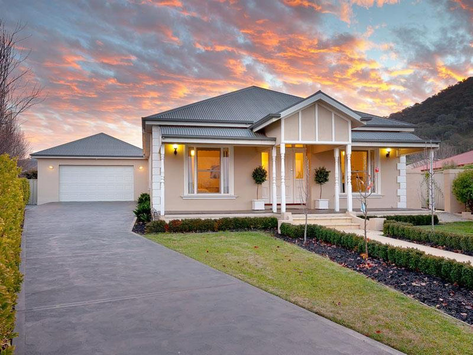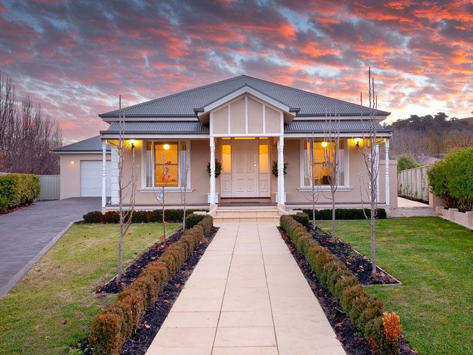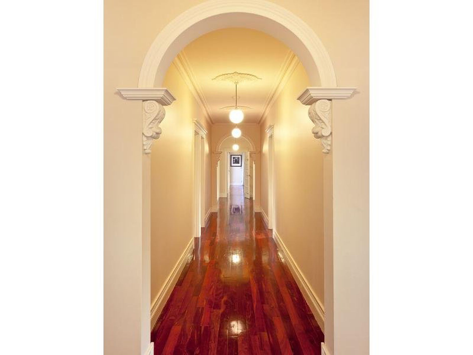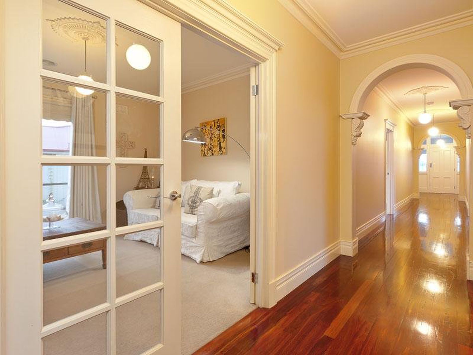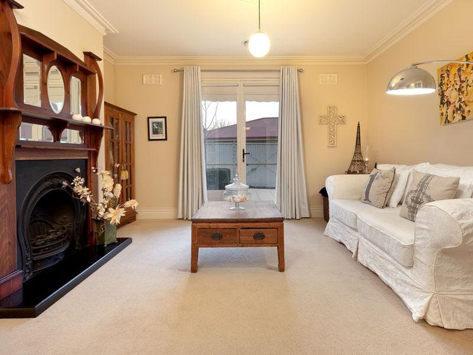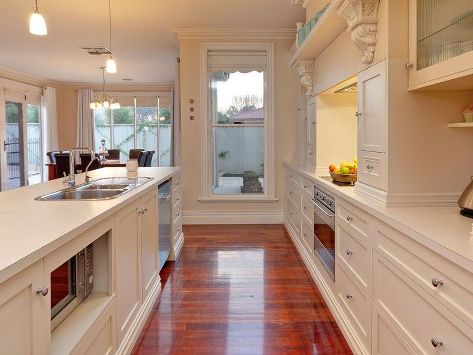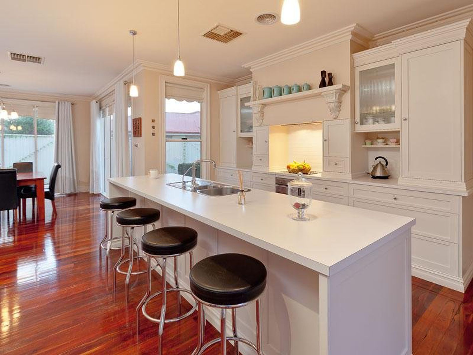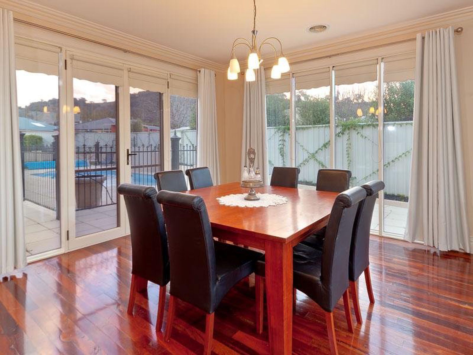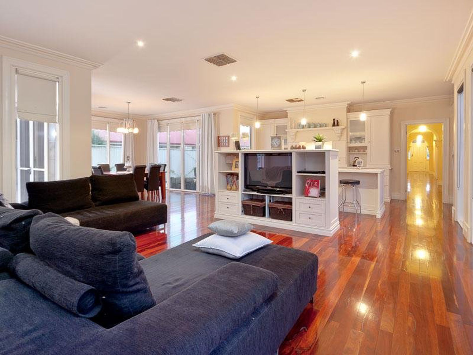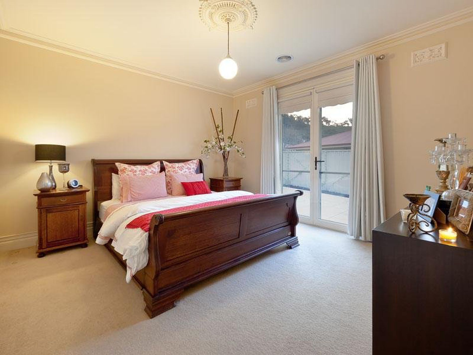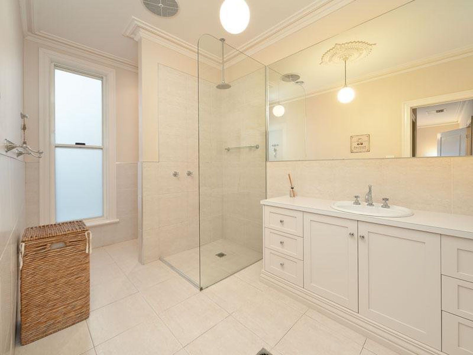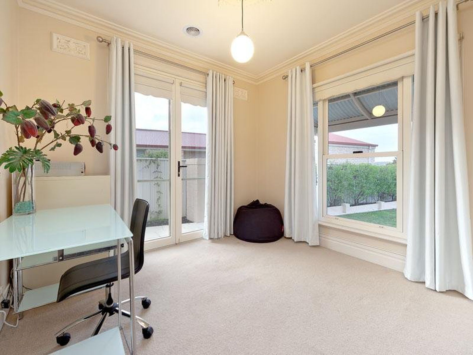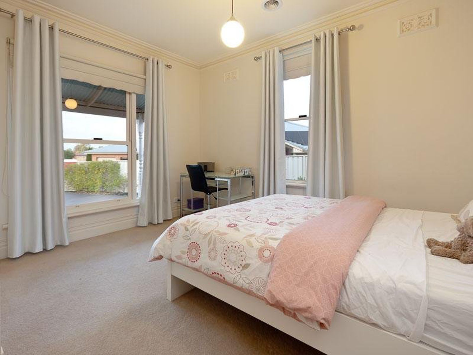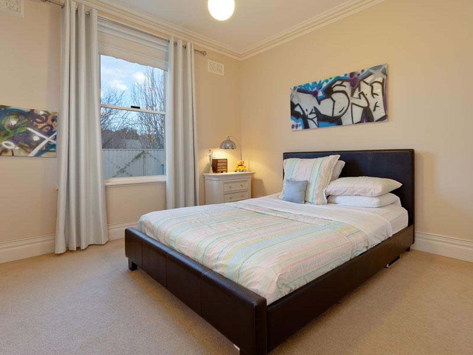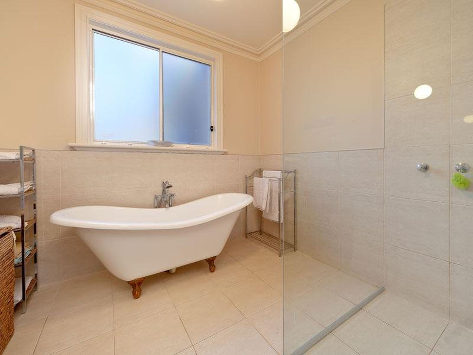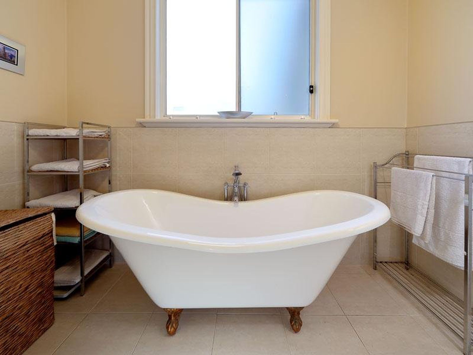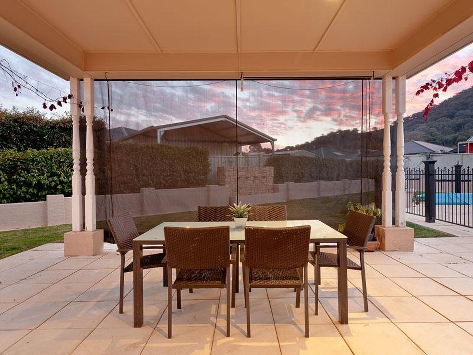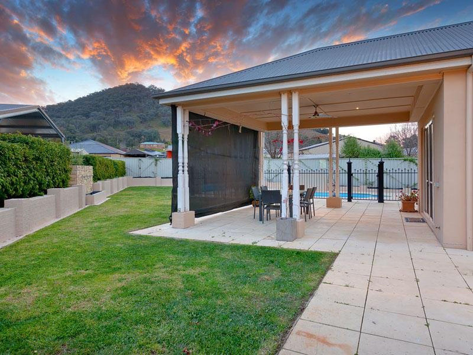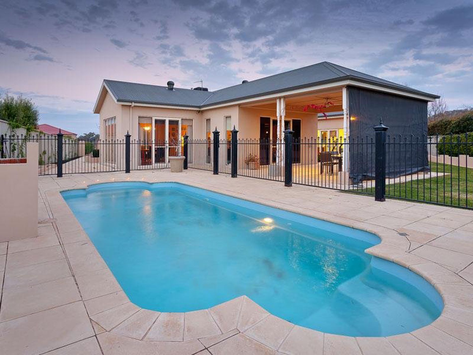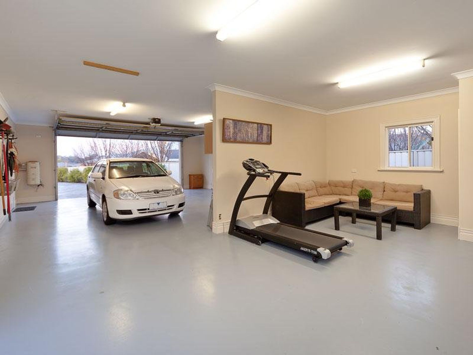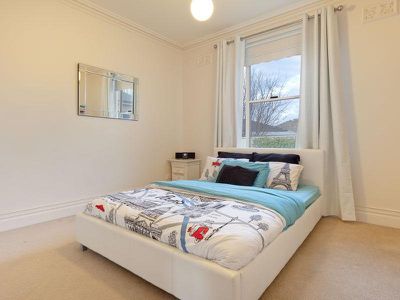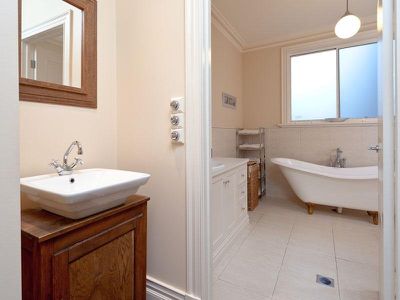The finest touches have been carefully selected and placed within this prestigious home so fittingly that regardless of which direction you look, the presentation is perfect.
Styled with an individual provincial look there is no other property on offer that is as seamless as what you will find here.
Graceful over 26.4sq (245.30m2), the plan offers five bedrooms, three living areas, formal dining area, large laundry room and magnificent bathroom and en-suite.
More specifically the finer details include:
- grand entry of polished jarrah timber floors and ornate decorative plaster scroll work
- beautifully presented formal lounge or sitting room with French doors to paved courtyard
- two pak kitchen with extensive preparation space, smeg appliances and conversational views to the family and formal dining areas
- family room that extends to the alfresco area that also captures the poolside views
- the master bedroom is oversized and is complete with spacious walk-in robe, en-suite and French doors to the paved court yard
- in the main bathroom you will be impressed with the grand claw foot bath and oversized shower for relaxation and pure enjoyment during the winter months
- the laundry is close to the bathroom and is spacious enough to double as a drying area and includes internal access to the garage area
- outdoors the yard has hillside views and is groomed for a carefree lifestyle that allows time to entertain and unwind. The pool is surrounded by pavers and is positioned beside the alfresco area
- quite deceptively the block is a grand 1,264m2 which has allowed for a double garage plus workshop that can also double up as a teen retreat (wc and vanity)
- billowing soft window furnishings, ornate light switches and high ceilings add that special touch to make this beautiful property one of Wodonga's finest.
Features
- Study

