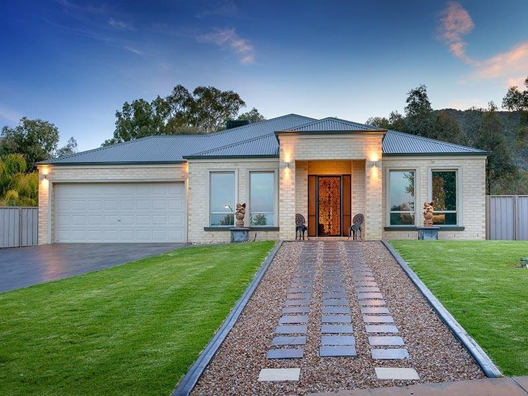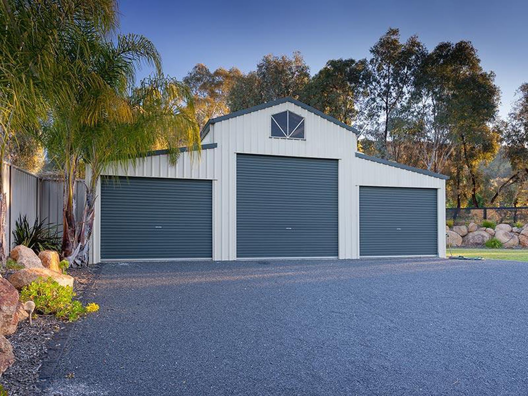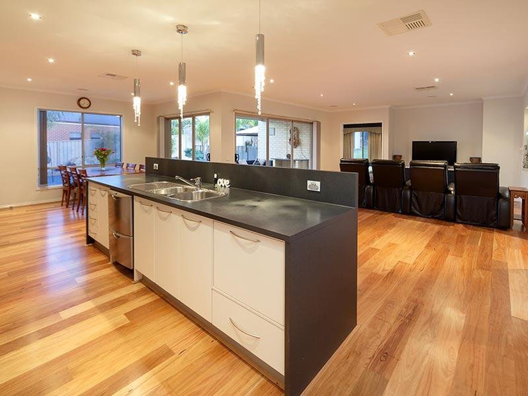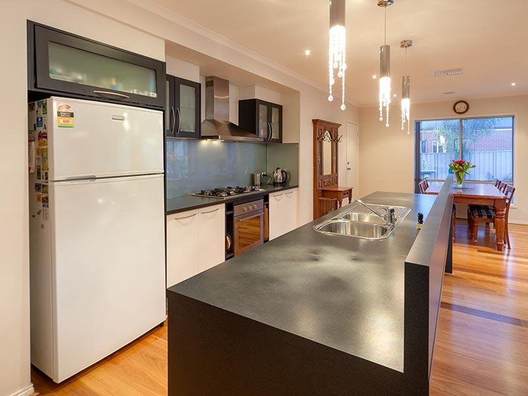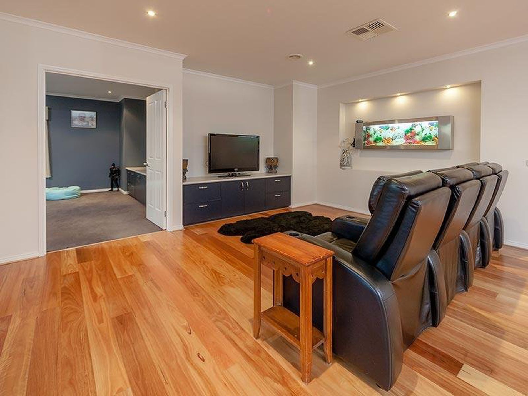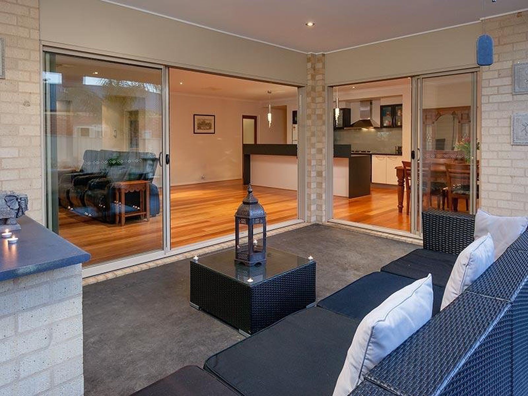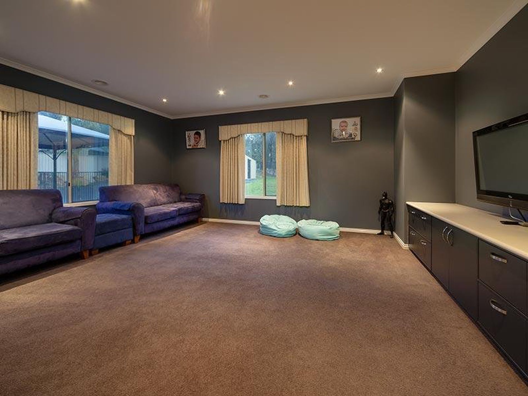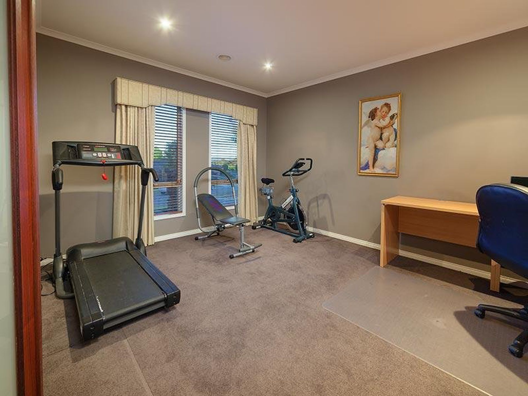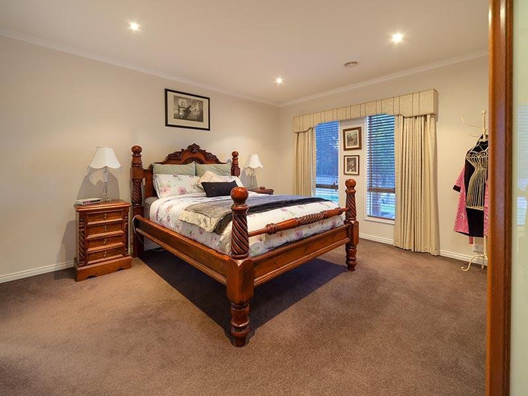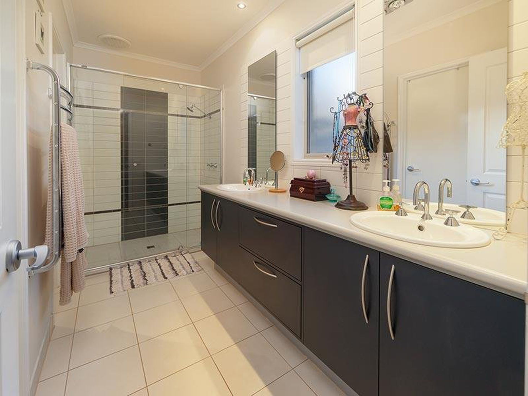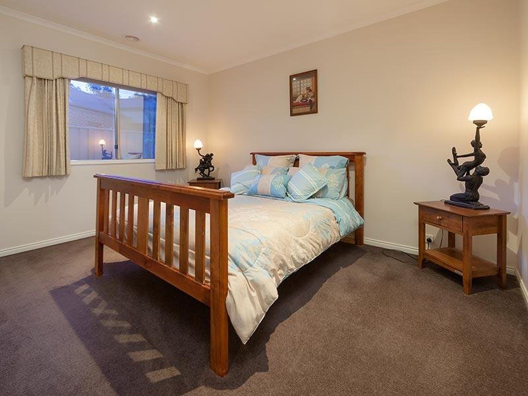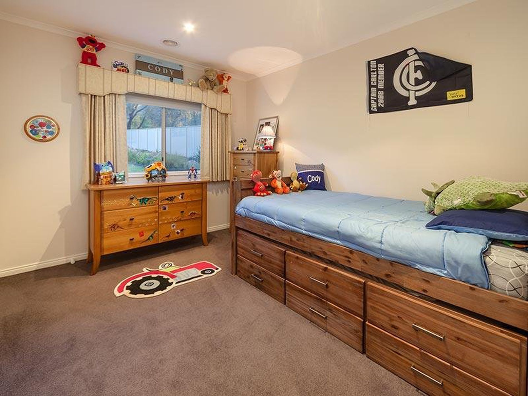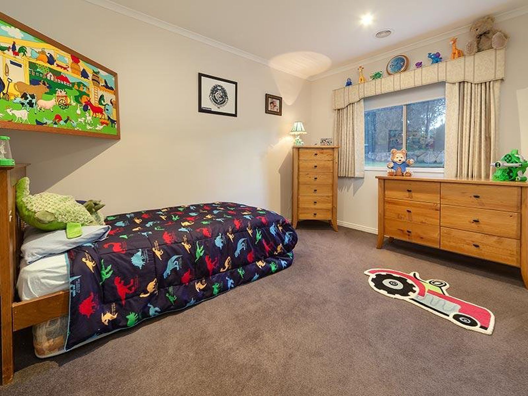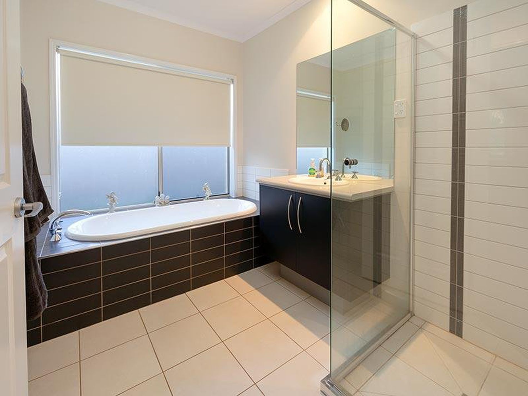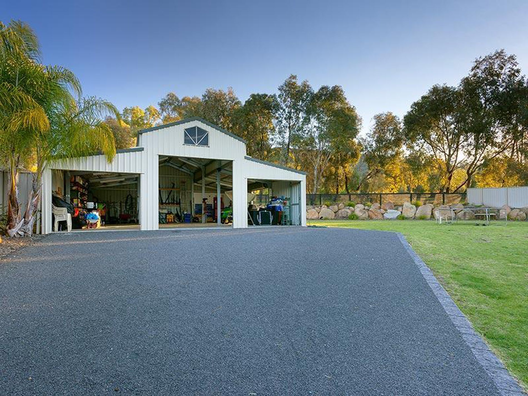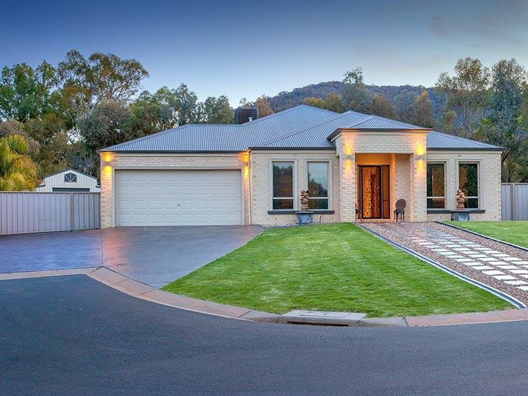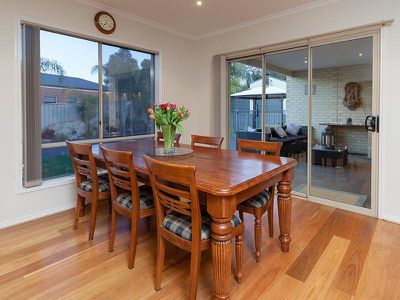This is a property where the pictures speak the true nature of this home; stylish and grand yet homely and comfortable.
The home is perfectly proportioned to the block of land and a colour bond stockman barn style garage completes this property.
Our list of finer particulars below will demonstrate this property is unique to the market place and has absolutely everything you could desire.
- overall living area of 25.05 squares on an allotment of 1,729m2
- four bedrooms with wool carpet, oversized master with en-suite with double vanity and walk-in robe, heated towel rails in both bathrooms
- three living zones for your family to spread out and enjoy, the media room is well equipped with built in storage for your entertainment equipment
- an open plan family and dining area with superbly designed glass sliding doors that open to the alfresco area
- well-appointed kitchen with excellent preparation space, beautiful lighting and positioned as the central hub to the whole home
- a walk-in pantry and generous sized linen area will comfortably store your household items
- ducted heating and cooling will regulate the temperature year round
- watering systems to the front and rear yard sustained by a 15,000L (3,300 gal) bushman water tank (choice of manual or automated systems)
- tinted windows throughout at varying strengths to counteract the summer temperature
- double lock up garage with remote and internal access
- rear yard access is available via the side of the property or off John Schubert Drive
- positioned at the base of a quiet court, this home is beautifully cared for and at seven years old there is absolutely no maintenance required.
MEASUREMENTS - Stockman Shed
- external width 10m / length 10.62m
- two end roller door height 2.5m / width 2.7m
- middle roller door height 2.8m / width 2.95m
- internal height or highest ceiling pitch 4.3m
- side roller door height 2.5m / width 2.7m

