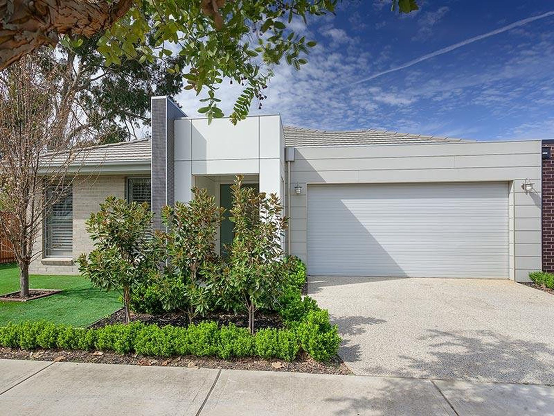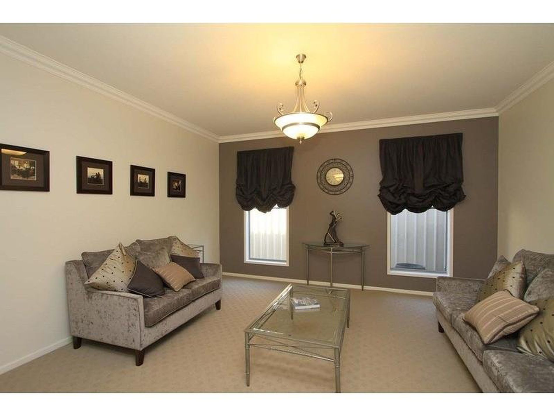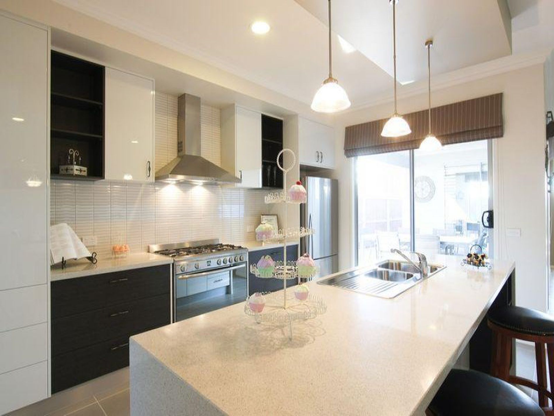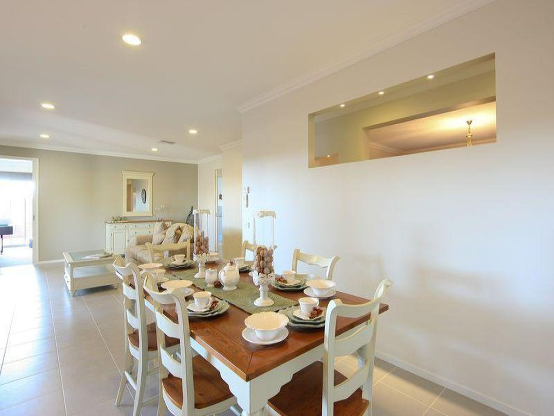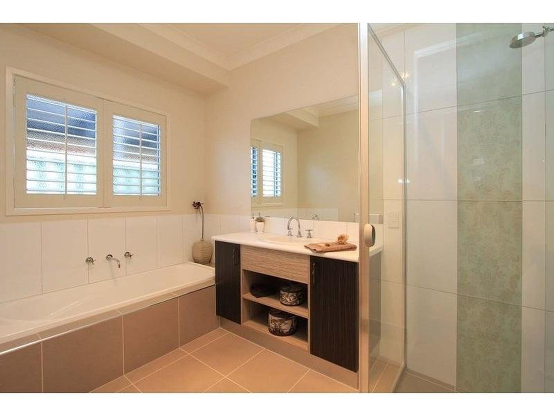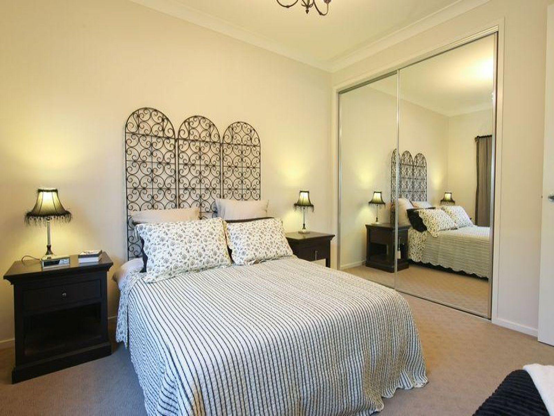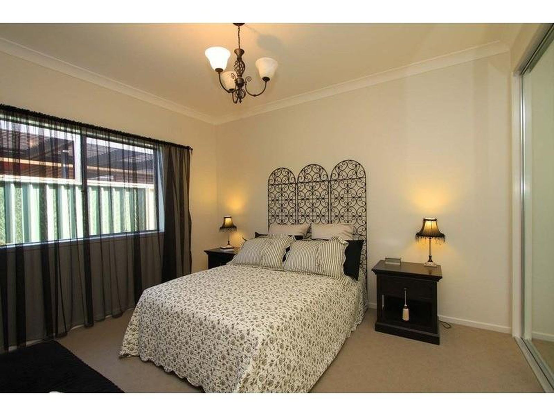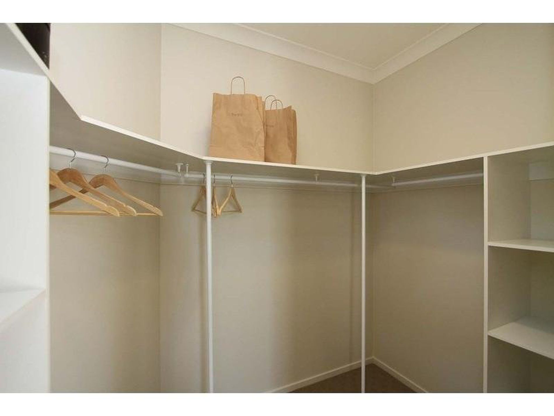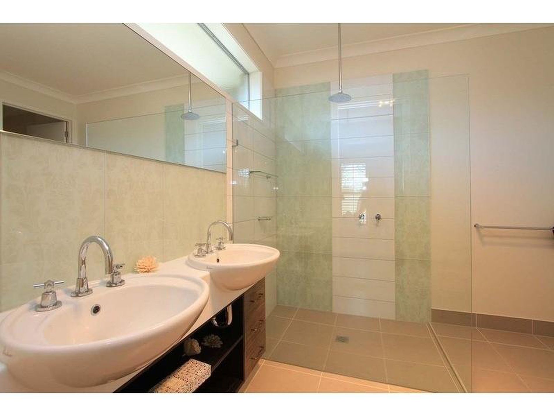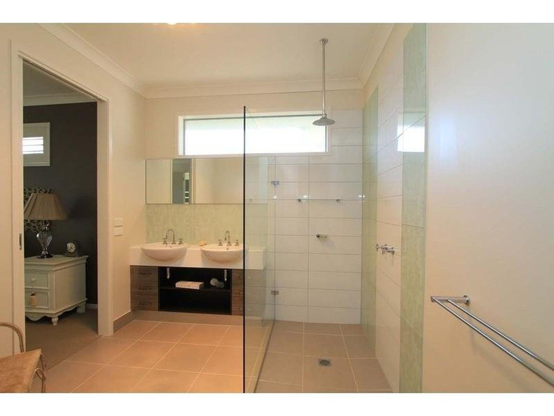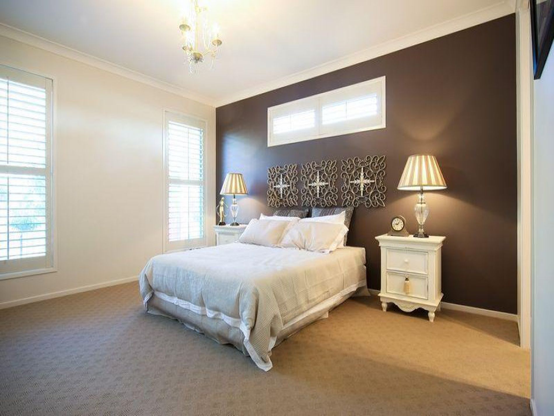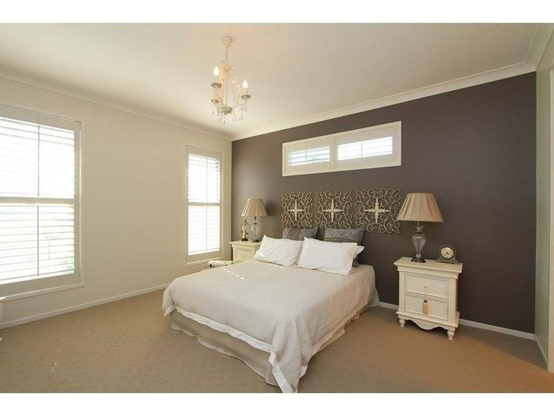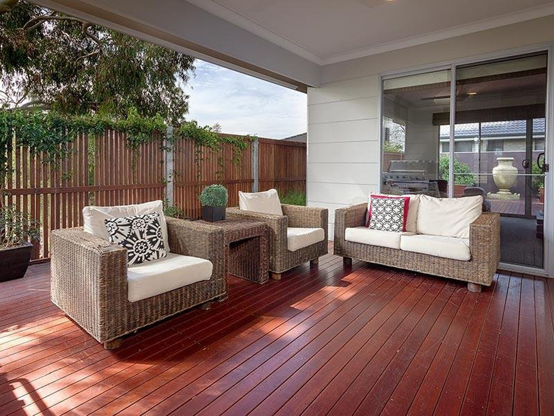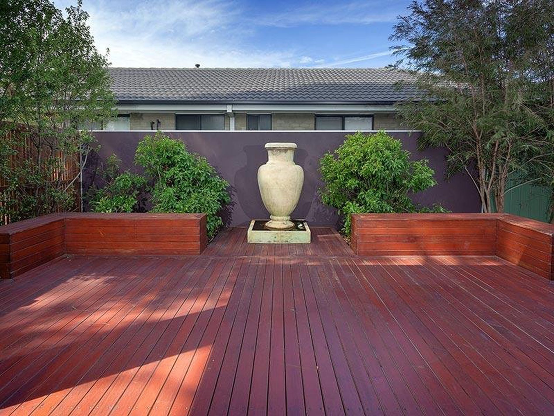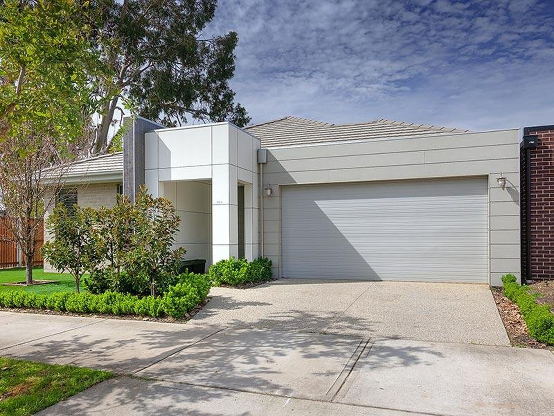A well thought out floor plan is one that offers space, privacy and diversity for its occupants.
When you add in style, beautiful materials and fittings, what you are offered is a stunning home that is a pleasure to offer for sale.
- Built by Cavalier Homes this property was constructed with the best the building industry supplies and was used as a former display home
- The property offers 24.88 squares of living (213.09m2) or 32.47 squares under roof (301.62m2)
- Three living areas consisting of a spacious lounge, family room and rumpus / theatre room
- The master suite has an stylish en-suite with double vanity, oversized shower, separate w/c and a walk in robe
- Bedrooms 2, 3 and 4 are complete with robes and window furnishings
- The kitchen has ceaserstone bench tops, freestanding stove, dishwasher and built-in microwave with trim kit
- Two decked entertaining area's allow the family to spread out or set up as your social area and the other as your private space to read and relax
- A large walk in linen provides excellent storage
- Heated throughout with hydronic floor heating and cooled with evaporative cooling, you comfort is guaranteed year round
- Vehicles are stored in a double garage with remote and internal access
If you love the central lifestyle, this property is perfect being in excellent proximity to the extensive shopping facilities at White Box Rise, the delicious cakes and coffee at deli bean cafe and moments to High Street, Wodonga.
Features
- Ducted Cooling
- Evaporative Cooling
- Hydronic Heating
- Deck
- Outdoor Entertainment Area
- Remote Garage
- Courtyard
- Fully Fenced
- Secure Parking
- Built-in Wardrobes
- Rumpus Room
- Dishwasher

