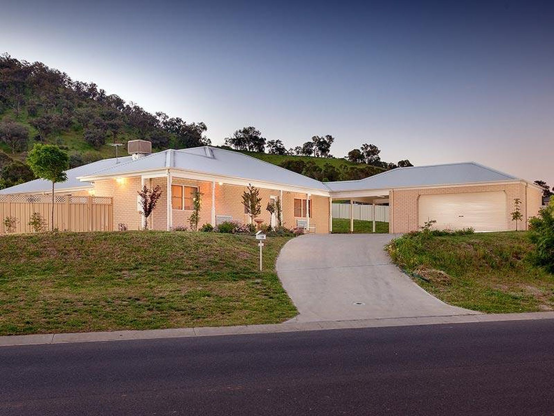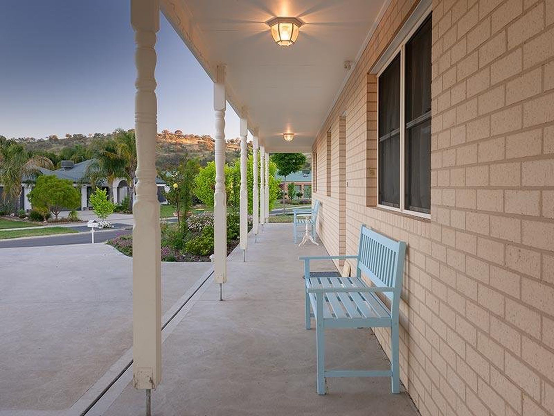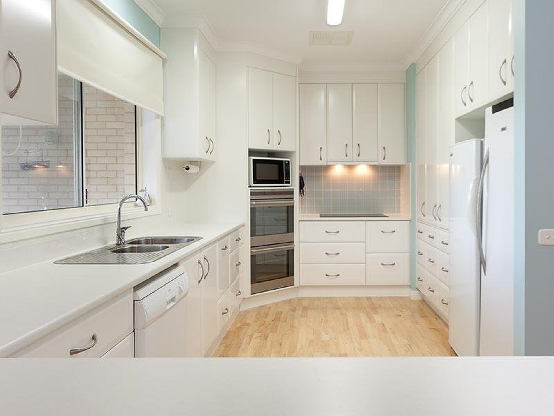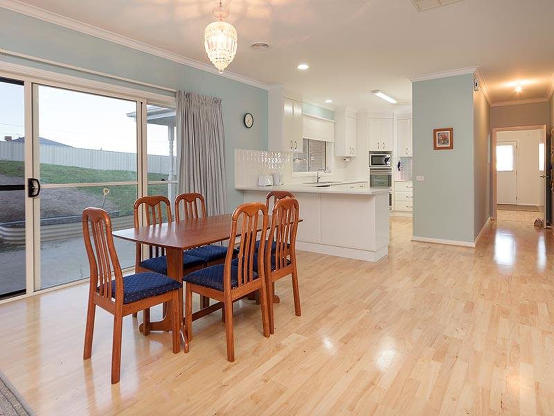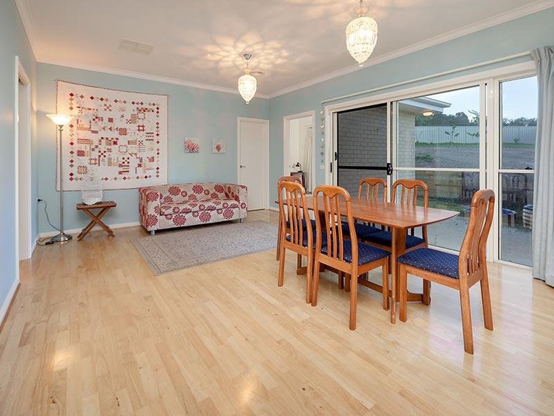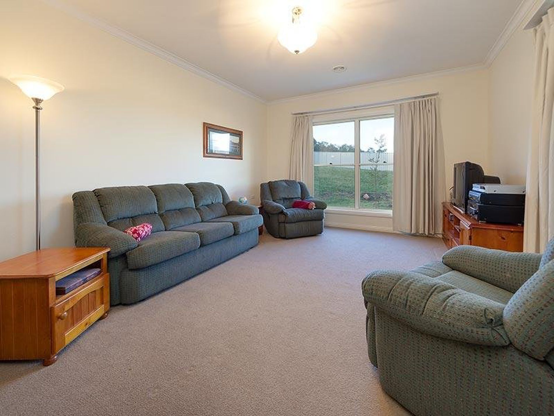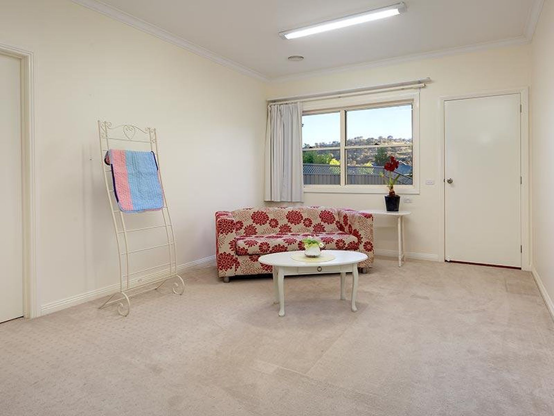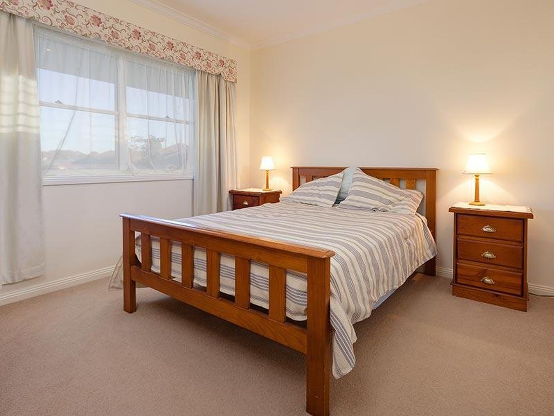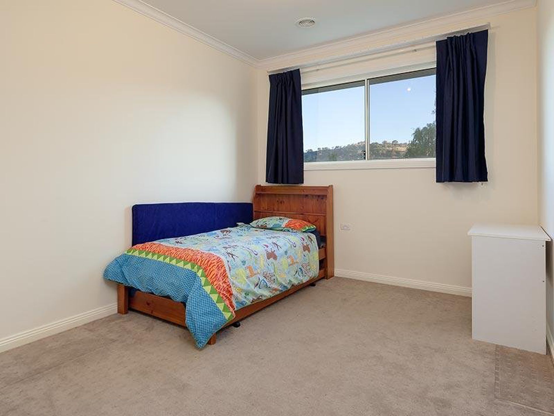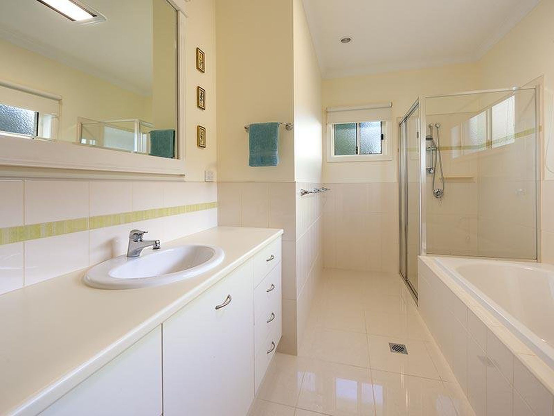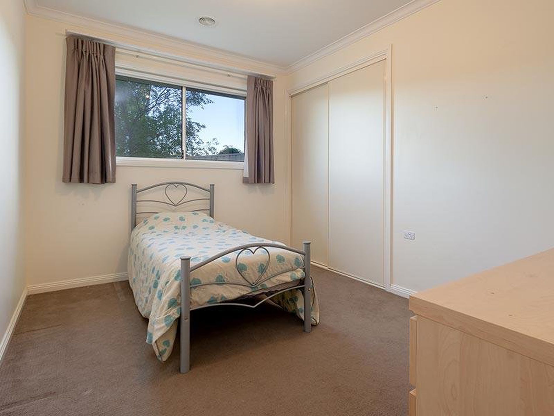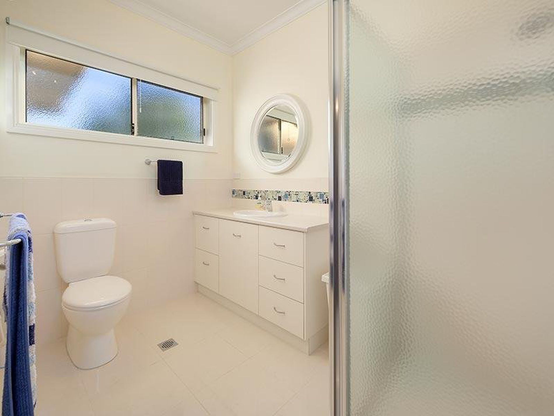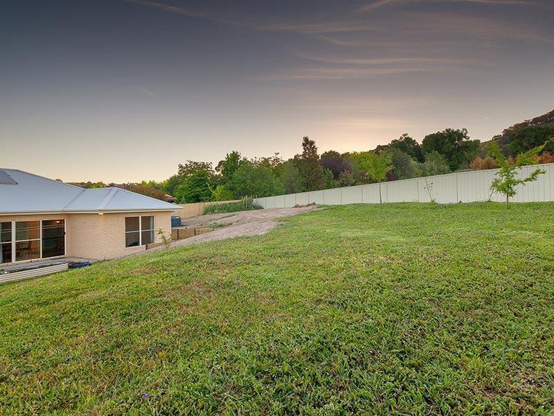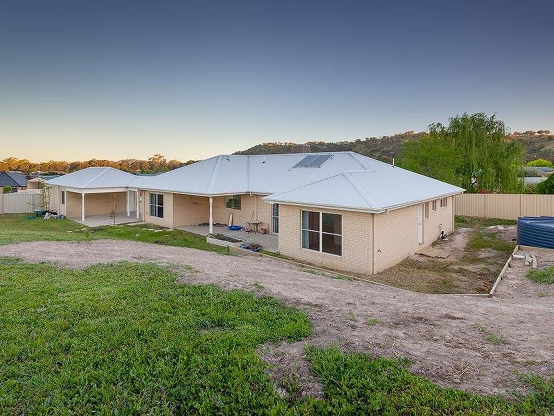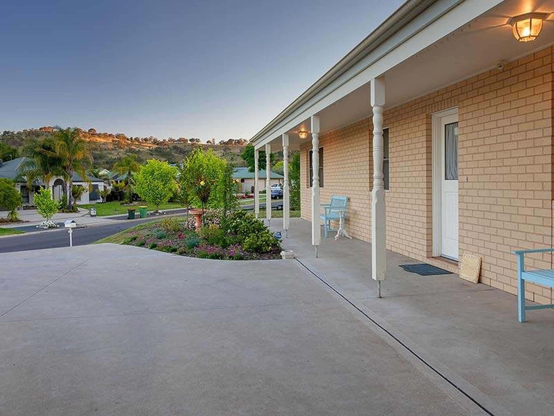If you love the idea of having a home that no one else has, come on in and inspect this welcoming home.
Built by Alatalo in 2011, the attention and thought that has been put into preparing this floor plan is simply tremendous and quiet smart.
- This home spans over 24.3 squares of living and every room is well proportioned with 9 ft ceilings
- Master suite has a walk in robe, en-suite plus a parent retreat or study
- The lounge positioned at the front of the home is generous in size and is well separated from other bed and living rooms
- A sunny kitchen has excellent preparation space, storage and is complete with 2 pak cabinetry and double ovens for those who love to cook
- The dining and family area is the hub of the house extending off the kitchen area
- Two other living area's (three in total) include a sunroom plus a hobby room that has a walk in storage area (perhaps a great teen retreat)
- Bedrooms two and three are well sized double rooms and both have easy access to the main bathroom and laundry
- Outsize can be completed anyway to suit your family needs and personal taste in landscaping
- The yard in total size is 1,766m in size and has a magnificent view of the hills that make the country side of Wodonga so wonderful
- A 23,000l water tank is available to care for your gardens
- Built in 2011, this property is in excellent condition and the owners welcome your inspection and offers.
Other notes include:
- Remote double garage plus additional carport
- Ducted cooling and heating
- Sash aluminium windows
- Concreted alfresco area
Features
- Ducted Heating
- Ducted Cooling
- Evaporative Cooling
- Remote Garage
- Secure Parking
- Built-in Wardrobes
- Dishwasher

