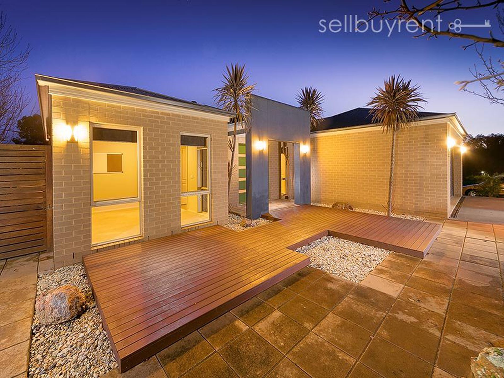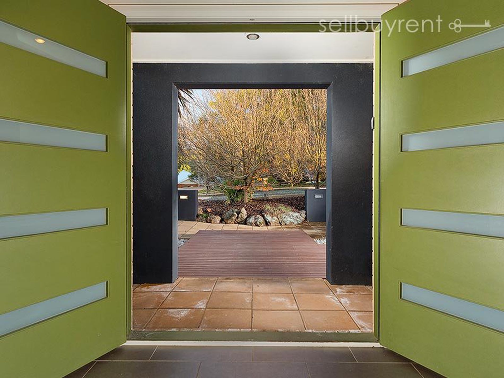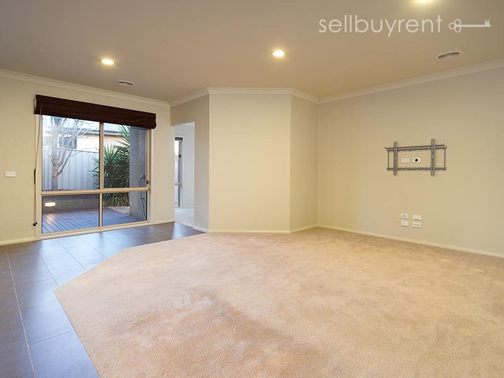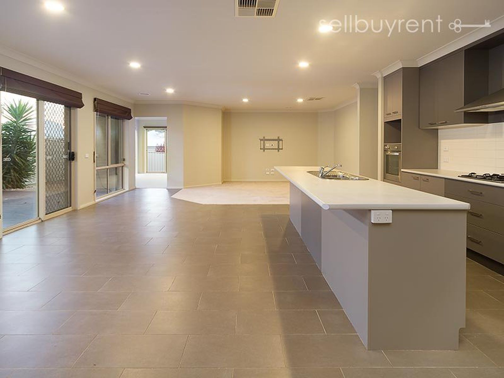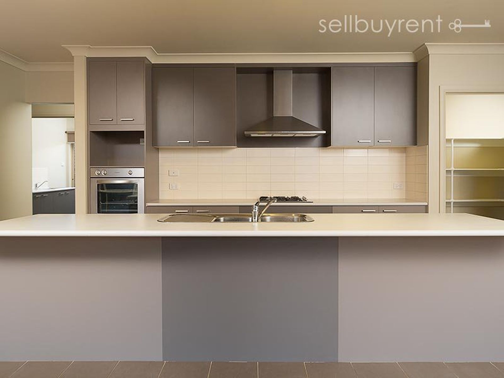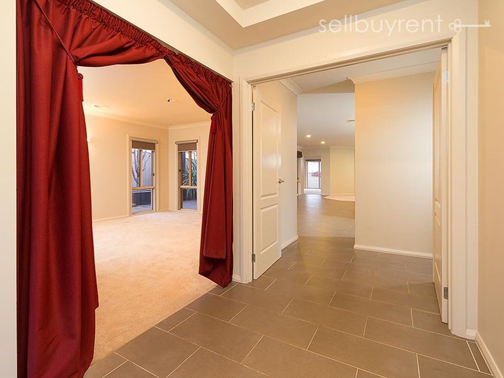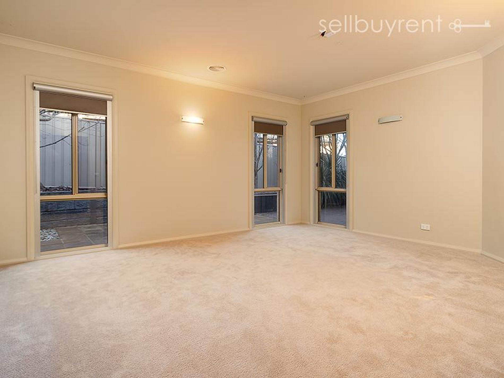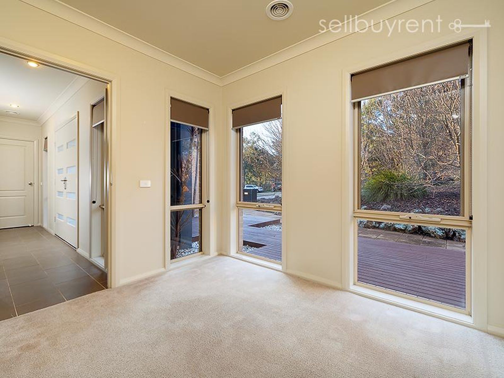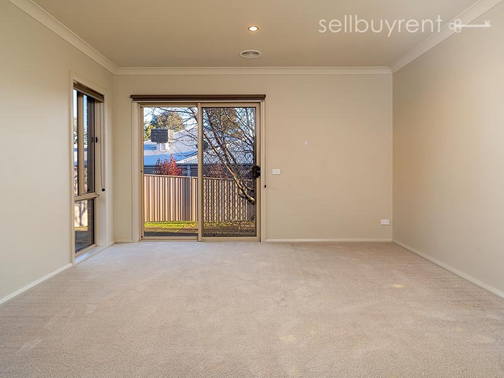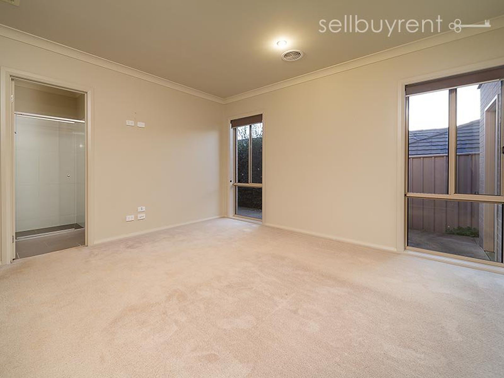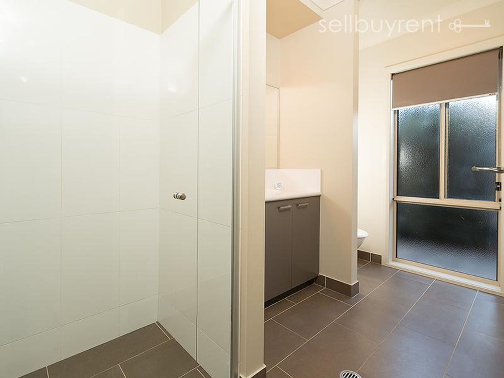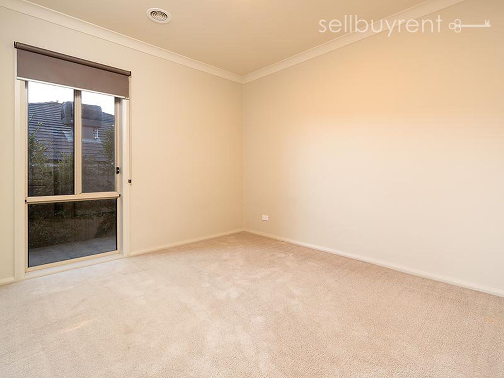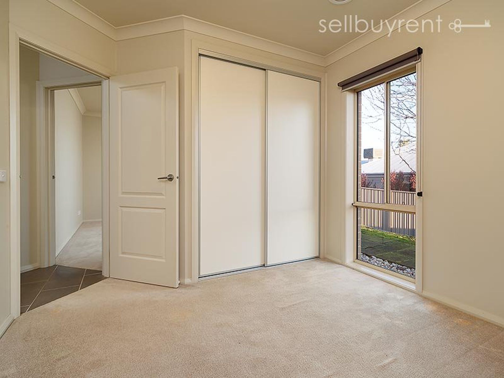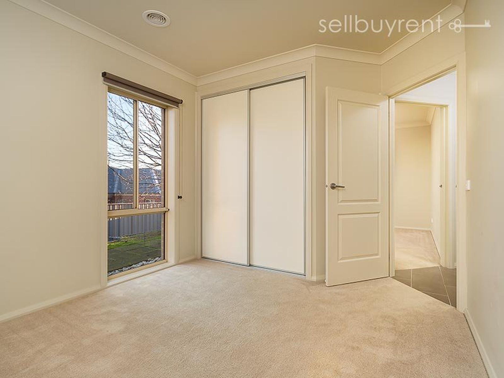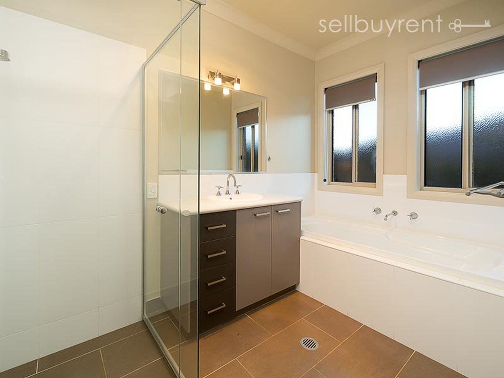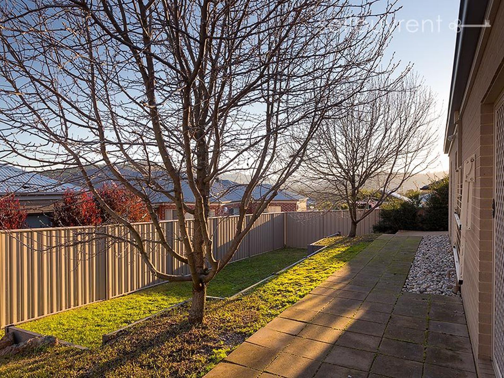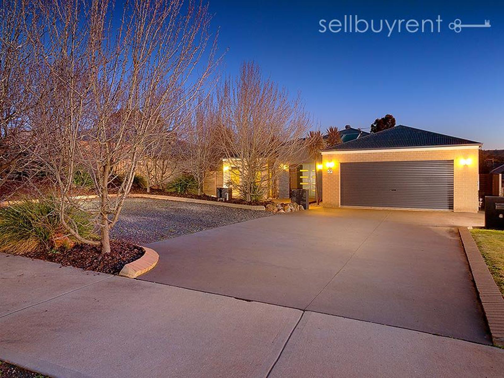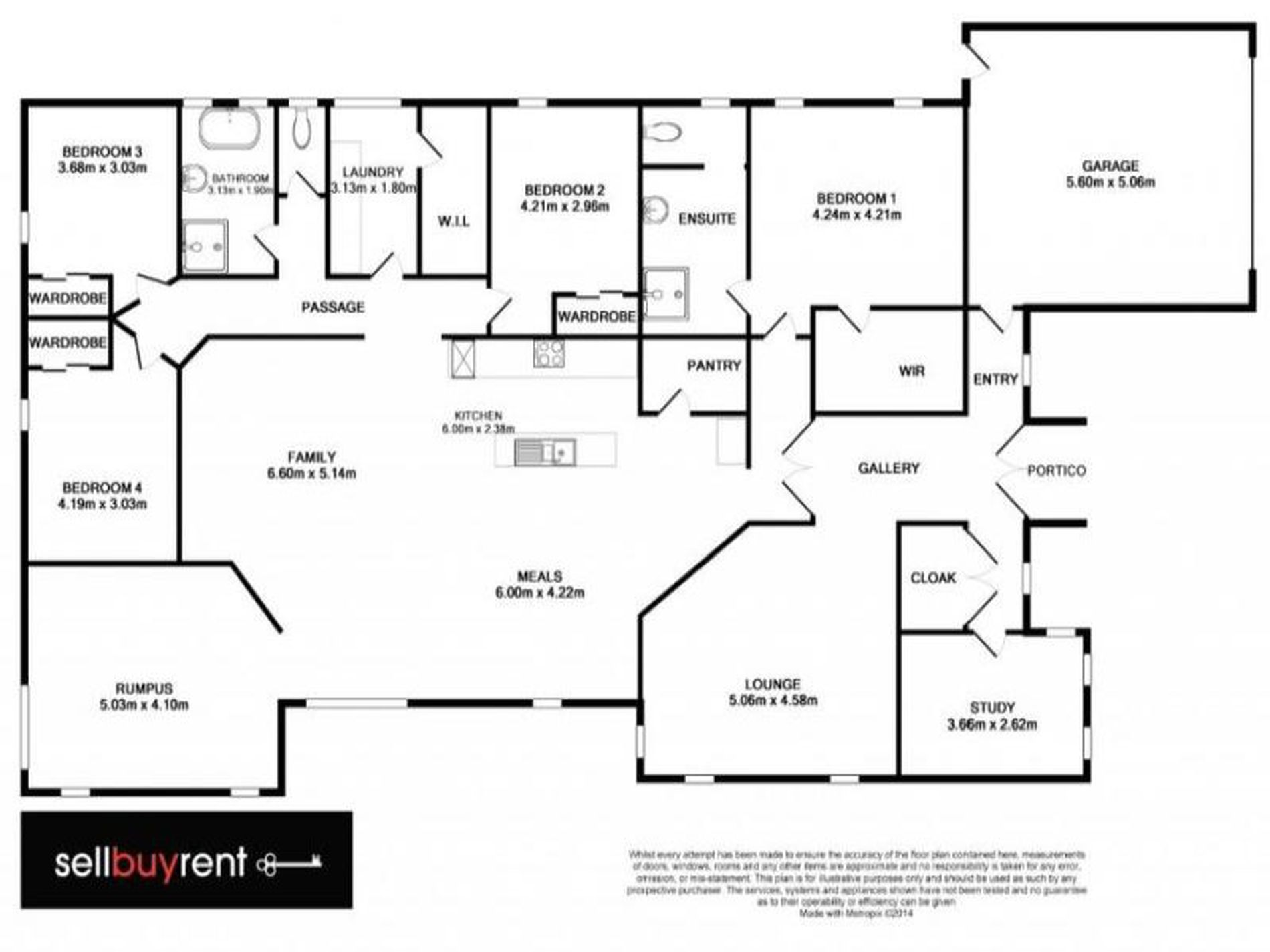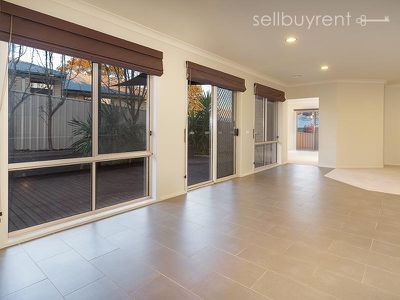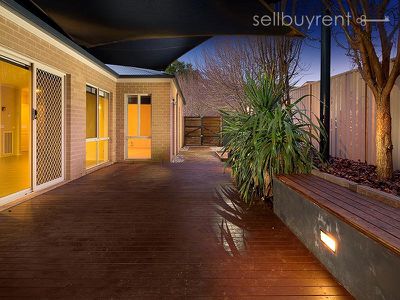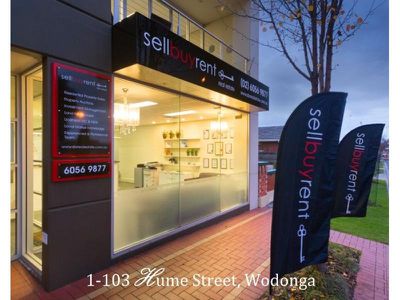This beautifully built G.J. Lewis property has an extremely well thought-out floor plan that your family will love.
With a place for everyone, the colour selection is neutral, the sizing of all area's is spacious and it ready right now to move into.
- Four bedrooms, the master complete with walk in robe and en-suite
- Study at the front of the home which is perfect for a home based business
- Two additional living area's at opposite ends of the home (lounge room and cinema room with block out blinds)
- Large open plan kitchen, dining and family room.
The kitchen features a walk in pantry, gas cooktop, electric oven and dishwasher
- The laundry has a large walk in linen and there is a ducted vacuum system installed
- Ducted heating and cooling is throughout
- The garage has a remote roller door plus internal access
- Outdoors a decked area is private and is beautifully landscaped with feature lighting through the garden beds
- A 3,000L water tank is available for gardening purposes and the yard is extremely low maintenance
- For additional vehicles or a caravan there is an additional parking bay well set from the street
ADDITIONAL NOTES
- 26.12 squares (242.68m2) of living
- 741m2 allotment
- Built December 2007
- Data cabling throughout all rooms
Features
- Ducted Heating
- Gas Heating
- Ducted Cooling
- Evaporative Cooling
- Deck
- Outdoor Entertainment Area
- Fully Fenced
- Secure Parking
- Built-in Wardrobes
- Dishwasher
- Study
- Water Tank

