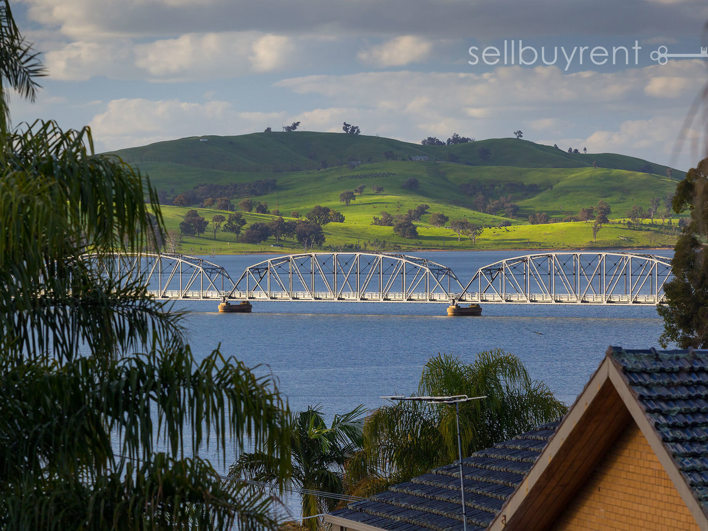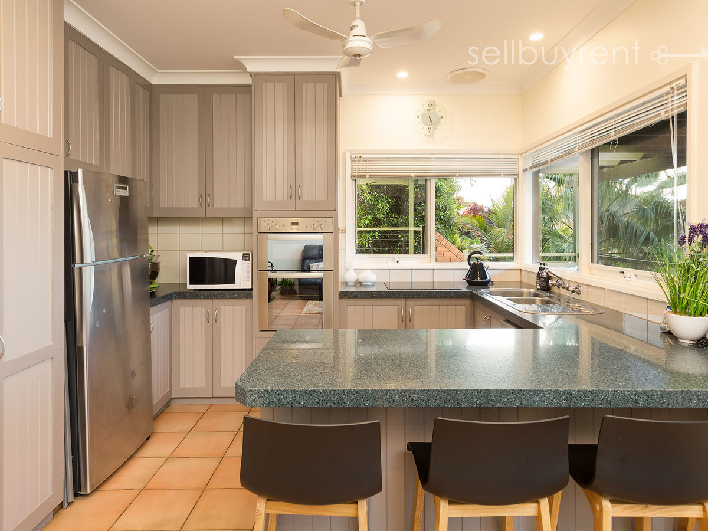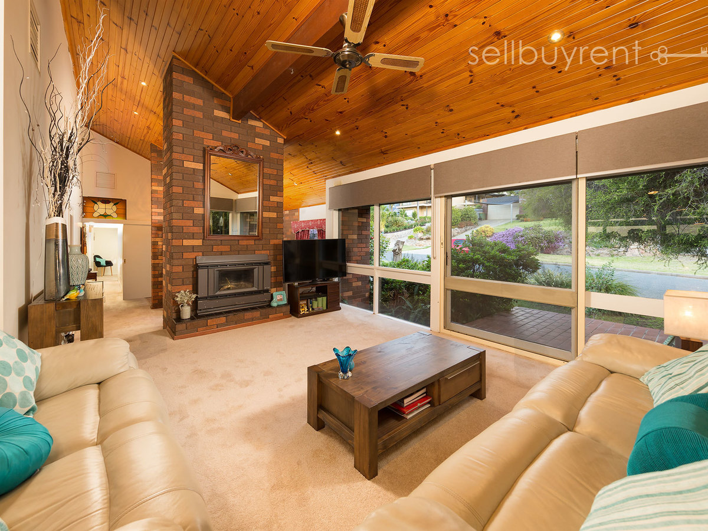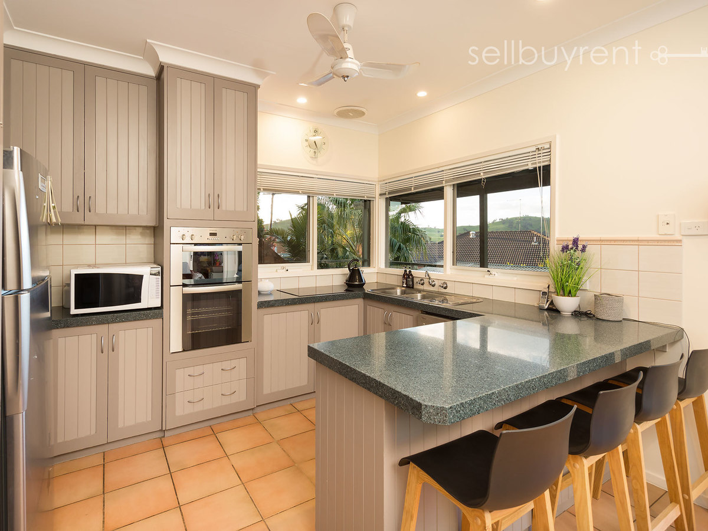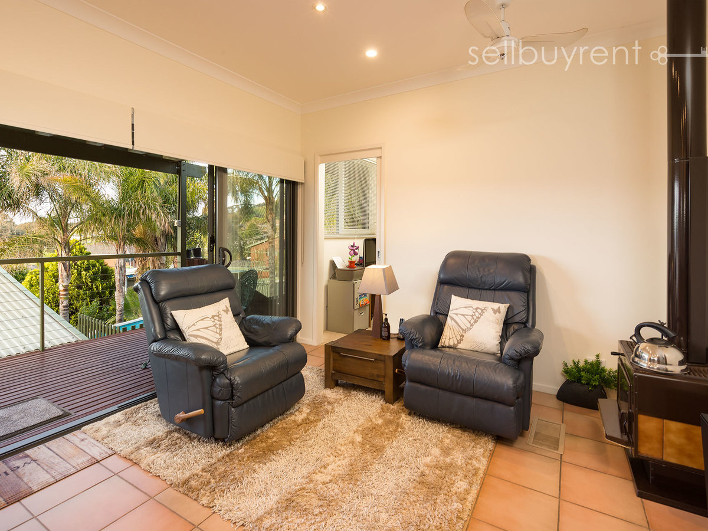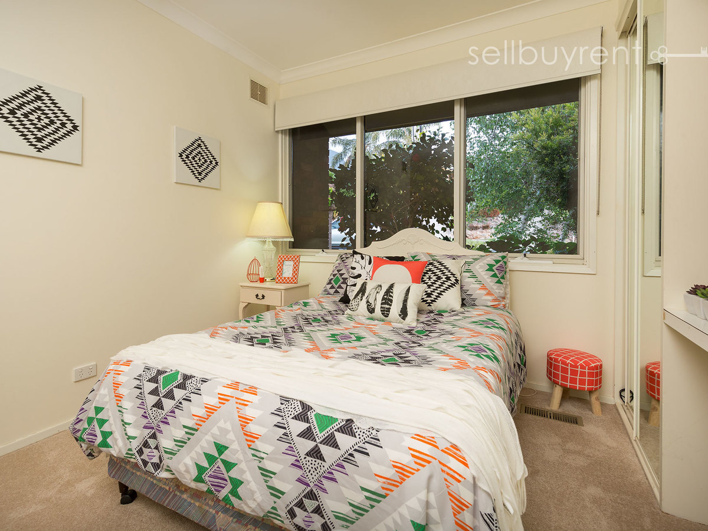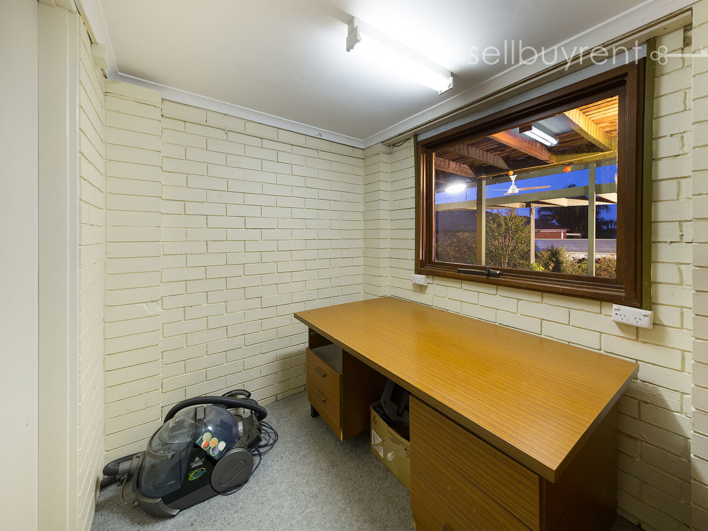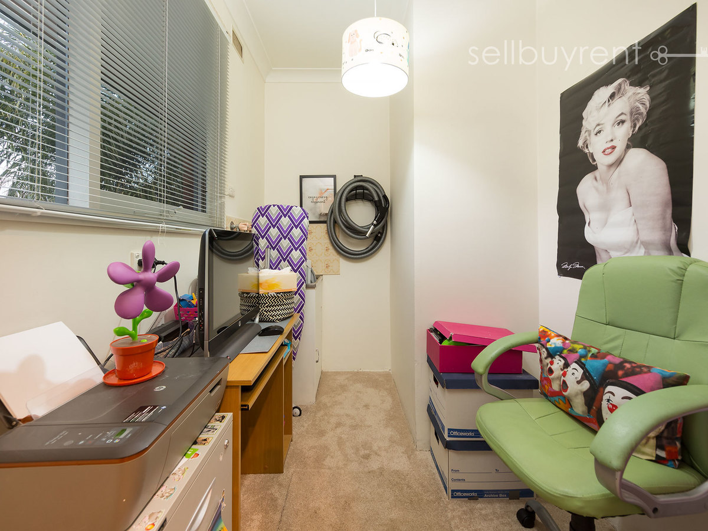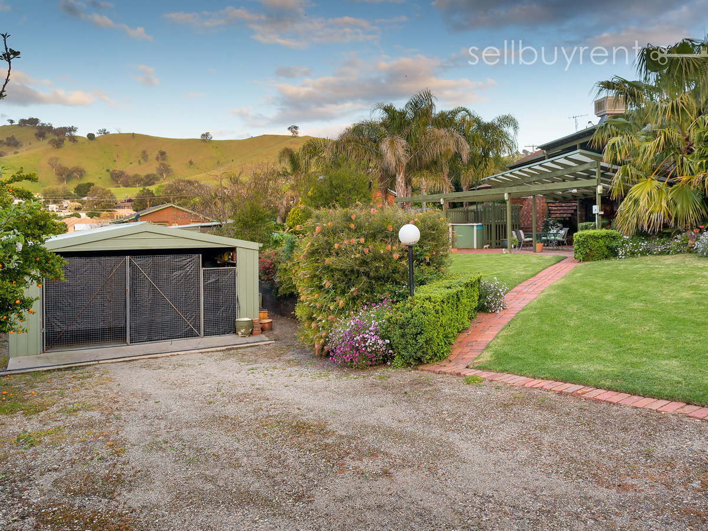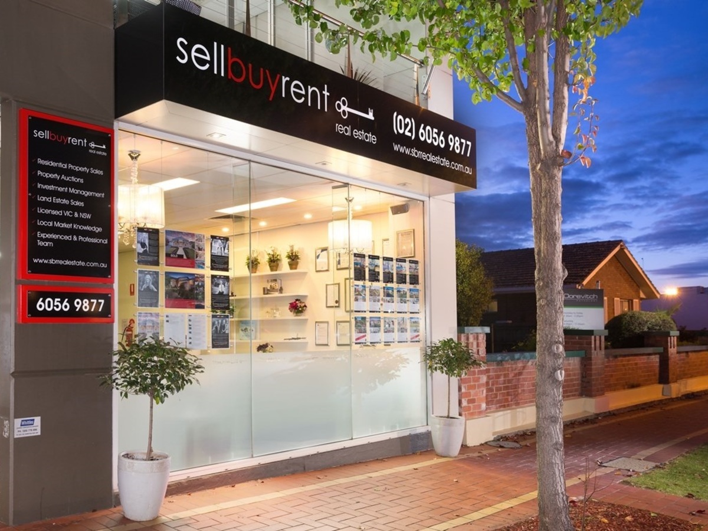Bellbridge is a bustling community that comes to life with the onset of the summer months, high water levels and an atmosphere that rivals many local townships. To become part of this amazing community requires a home that matches this unique environment and we certainly have that for you. Our home had been architecturally designed to absorb the water front views and North facing light. It is the perfect place to call home if you are searching for a home that has multiple living areas, pitched ceilings, a perfect blend of brick, glass and cross ventilation and various areas to sit and unwind on multiple levels. There is so much on offer, let us break it down for you:
UPSTAIRS
- Three bedrooms with robes. The master bedroom has an en-suite, spacious robe and large North facing window to enjoy the water views.
- Formal dining area with close access to the kitchen.
- Light filled lounge area with multiple walls of windows, this room is a beautiful sitting room and the ventilation is lovely.
- Well-appointed kitchen with double oven, granite benchtops and stainless appliances.
- Another lounge room adjoins the kitchen as well as a study nook (or possible butler’s pantry).
- The main bathroom is also located on this level.
- Decked entertaining area with access from the kitchen area.
DOWNSTAIRS
- The perfect home office with NBN internet connections (floor heating is available in this room).
- Third living area / rumpus room / fourth bedroom.
-.Second study.
- Laundry combining a third bathroom (ideal whilst entertaining outdoors).
- Double garage with remote access and entry to the under house storage areas (including wine rack).
OUTDOORS
- Two further entertaining areas, one pool side and the other a spacious paved area with a fitted BBQ.
- Manicured garden and above ground pool.
- Brilliant powered 10m x 6m workshop to store your water sport equipment or simply a shed to tinker in. Access is via a separate driveway.
OTHER NOTES
- Ducted vacuum on upstairs level.
- Evaporative cooling, ducted heating (bottled gas) plus wood heater.
- An adjoining allotment of land (approx 936m²) is also available for purchase WITH this home if you see the need for further space (shedding is currently erected and it is fully fenced).
- Bellbridge facilities include Pre-school, (a Primary School is just around the corner in Bethanga), convenience store, Boat Club and Community Centre.
Features
- Ducted Heating
- Evaporative Cooling
- Balcony
- Deck
- Fully Fenced
- Outdoor Entertainment Area
- Remote Garage
- Shed
- Swimming Pool - Above Ground
- Built-in Wardrobes
- Dishwasher
- Ducted Vacuum System
- Rumpus Room
- Study
- Workshop


