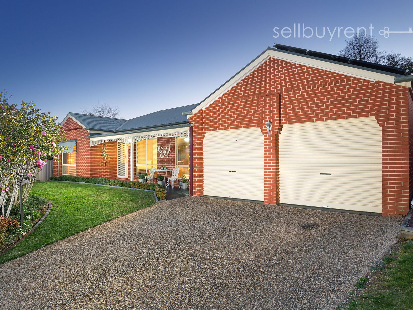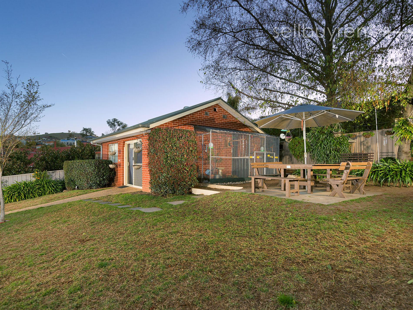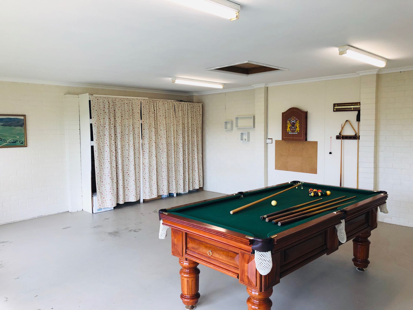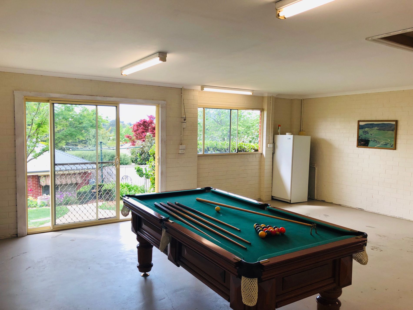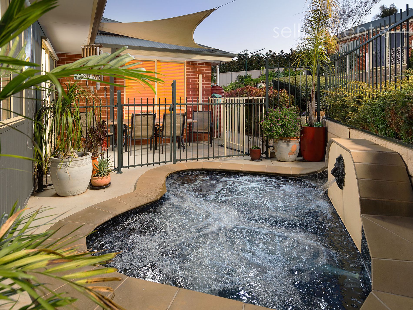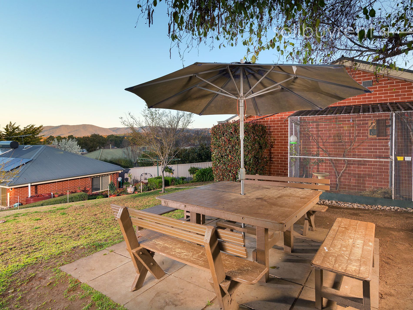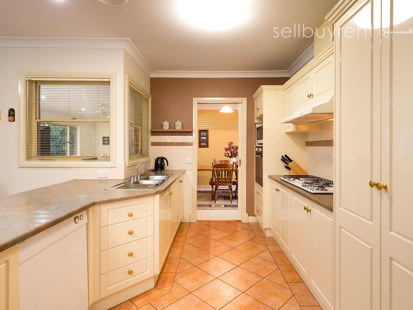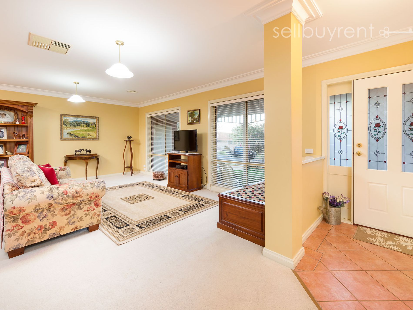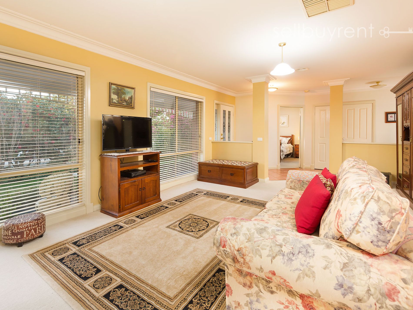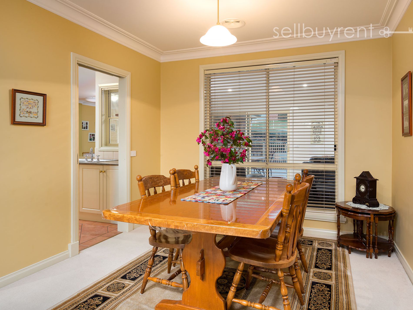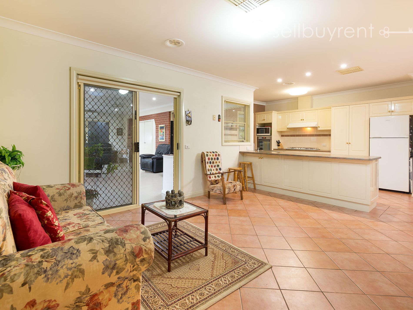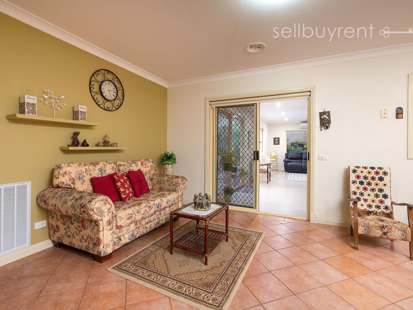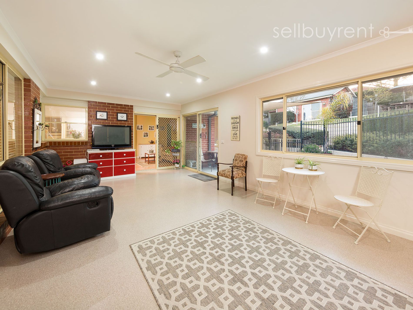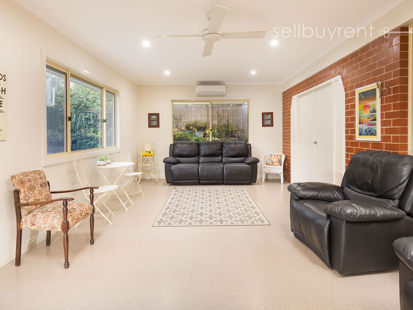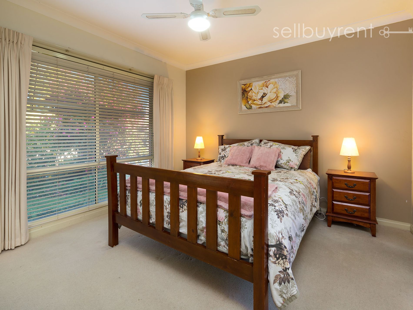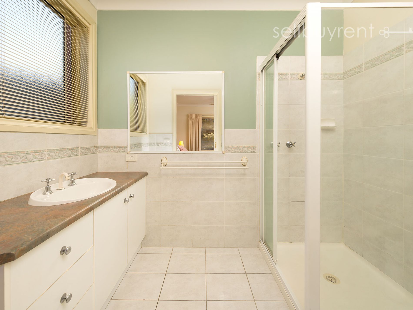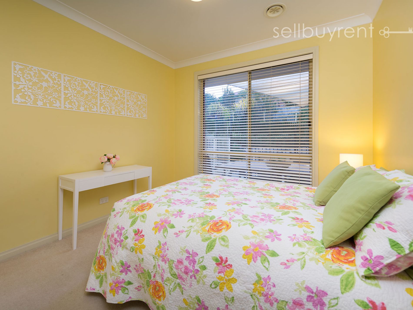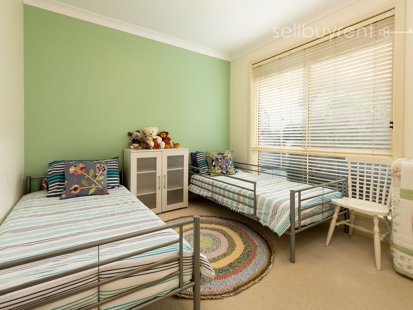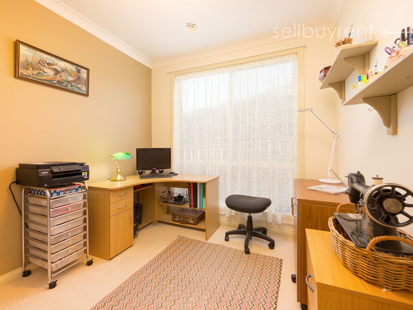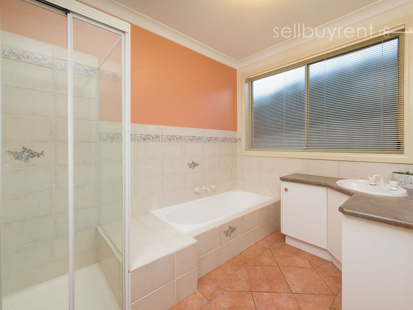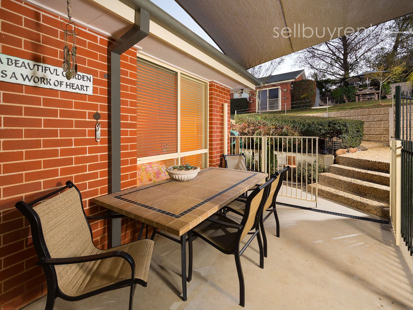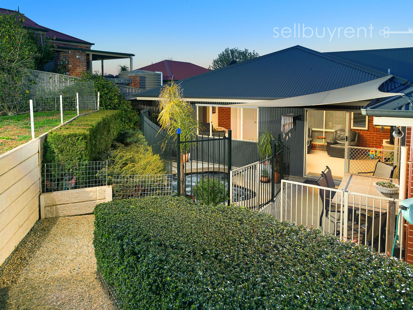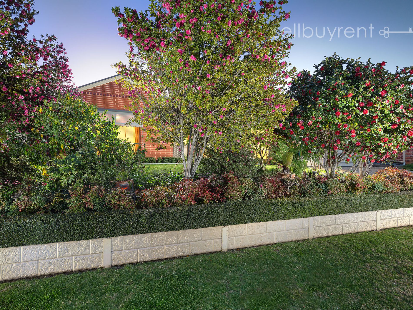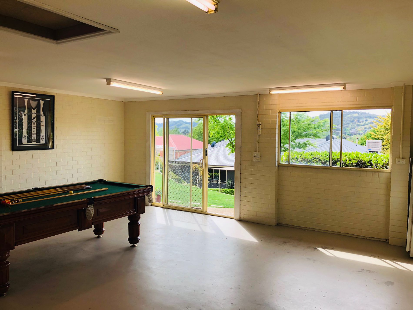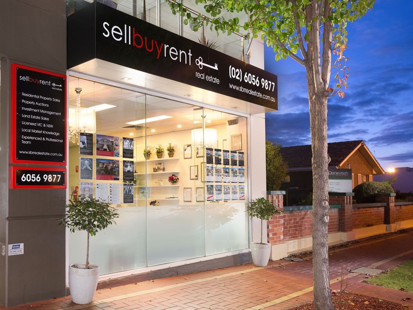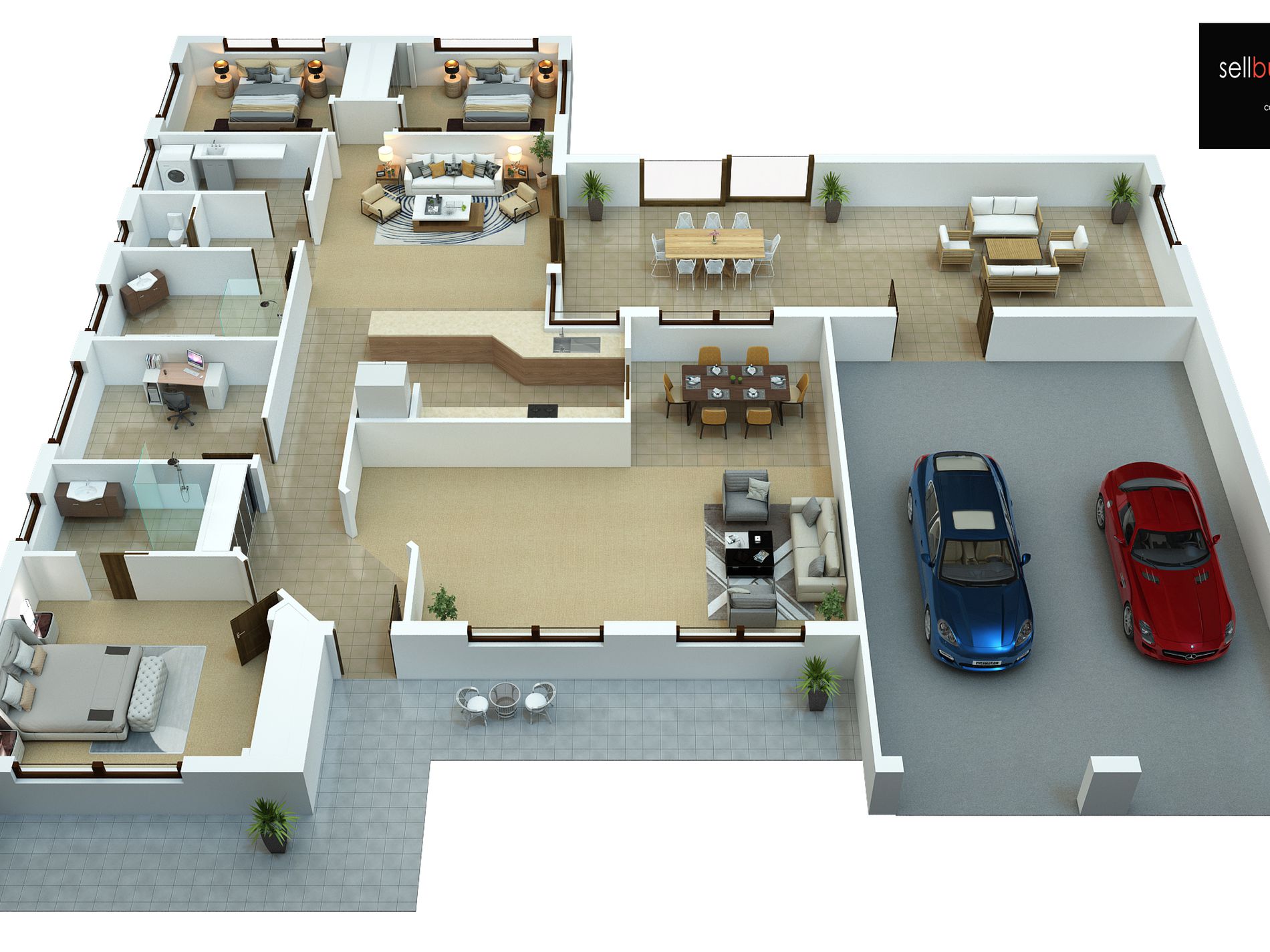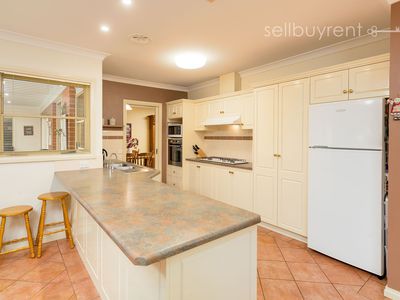This immaculate home sits discreetly behind a mature screening of trees and decorative shrubs that frame this property beautifully. In immaculate condition and built with outstanding workmanship, this home is certainly one of Cambourne Park's finest. The atmosphere is welcoming and relaxed.
- Four bedrooms, the master includes an en-suite and robes.
- Front lounge with large windows which also combines the dining area.
- The kitchen has excellent bench preparation space and is central in the home. Servery windows open to the rumpus, making access for entertaining accessible, social and enjoyable.
- Overall there are three living zones within the home, the front lounge, rear family and four seasons rumpus room.
- The rumpus is a brilliant addition and is fully insulated, fitted with split system heating and cooling and has direct access to the garage.
- Outdoors is amazing and from the rear of the yard you can see across the rolling hills of Cambourne Park, it’s simply stunning at dusk. Have lunch, afternoon tea or dinner up here and be spoilt with the views.
- At the rear of the yard, a brick veneer workshop measuring 6.5m x 7.5m is an ideal studio, teen retreat or hobby room to tinker in. Powered, decide your purpose and make the most of this excellent addition.
- Relax and unwind in the tiled spa that is warmed with gas heating, this certainly compliments this entertainer's home.
- A 4.8kw solar system will make your energy consumption extremely attractive when your electricity bill is due.
- The double garage is oversized in length and has a depth of 8.8 meters.
This home is well loved, warm and inviting. A perfect fit for those who appreciate quality, comfort and a lifestyle in a premier estate.
Other notes for your attention include:
- 20.37 squares of living
- Built in 1998 by R. & E. Maracich
- 909m² allotment
- Rumpus extension built 2014
- Rates $2,667.60 per annum
Features
- Air Conditioning
- Ducted Heating
- Evaporative Cooling
- Gas Heating
- Split-System Air Conditioning
- Fully Fenced
- Outdoor Entertainment Area
- Outside Spa
- Remote Garage
- Secure Parking
- Shed
- Built-in Wardrobes
- Dishwasher
- Rumpus Room
- Workshop
- Solar Hot Water
- Solar Panels

