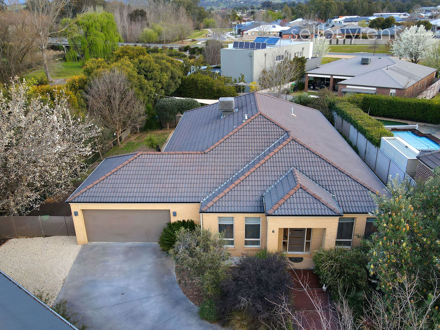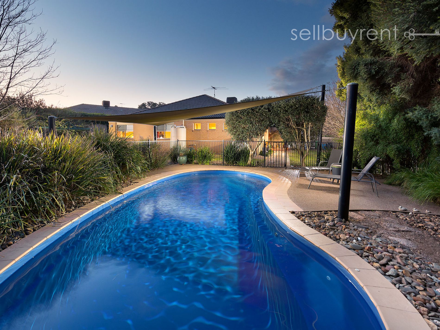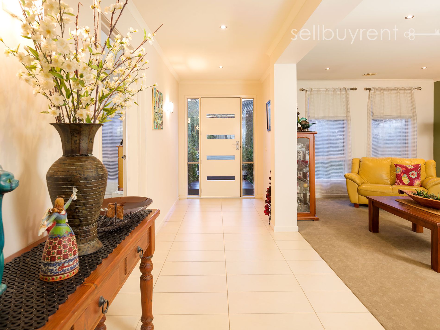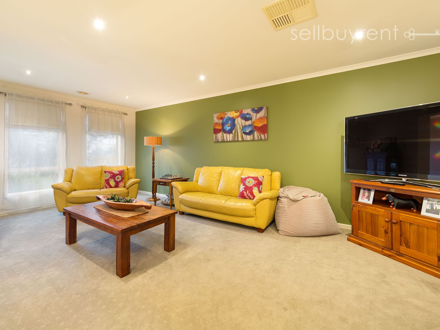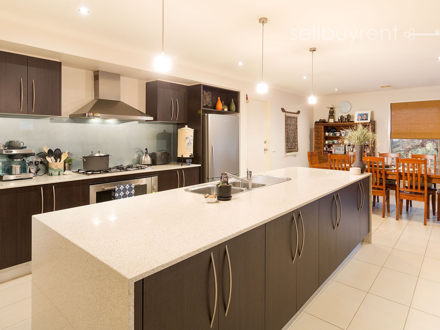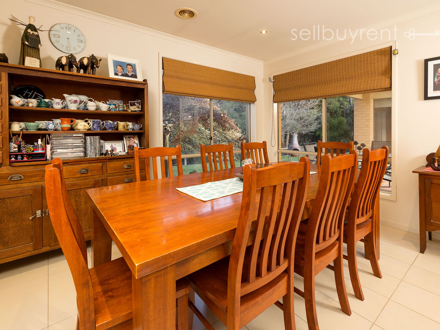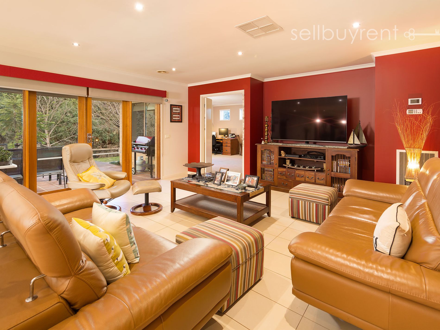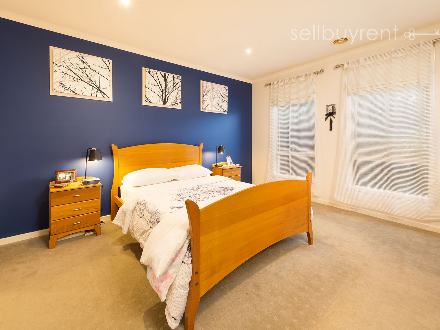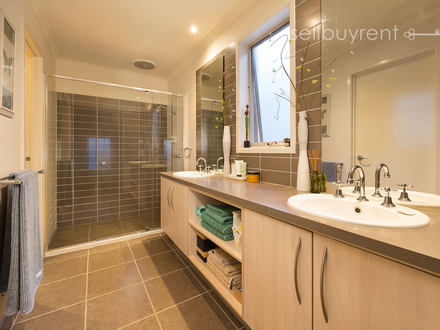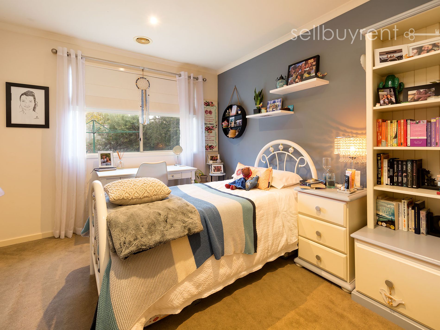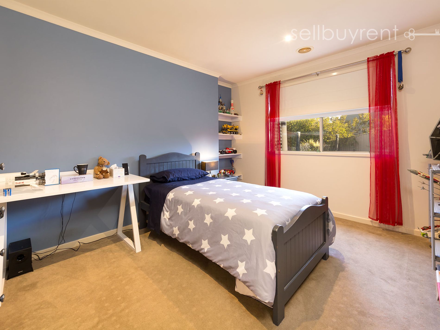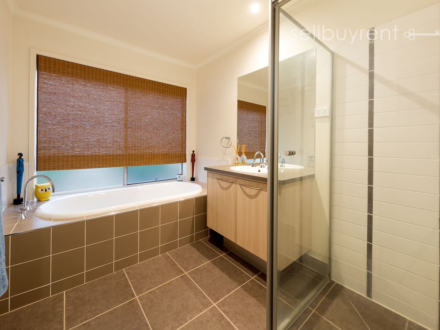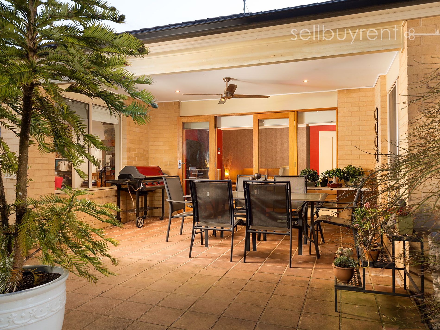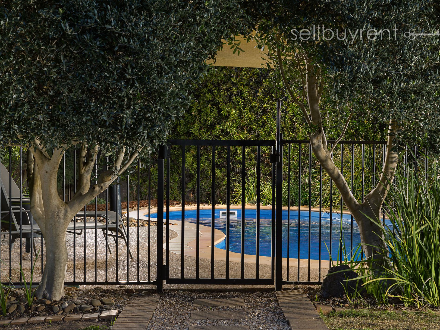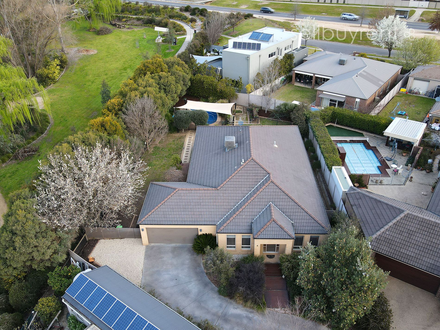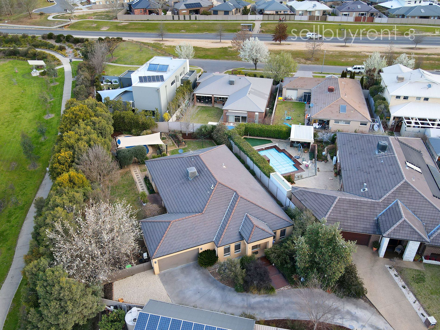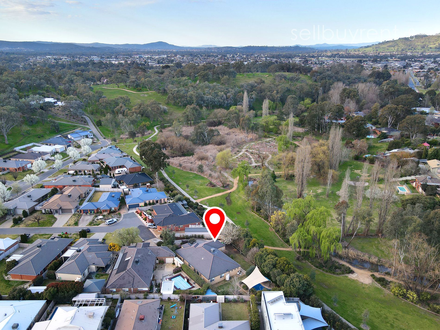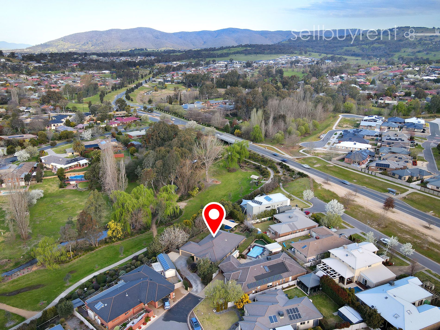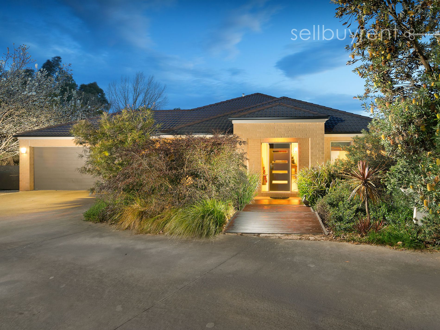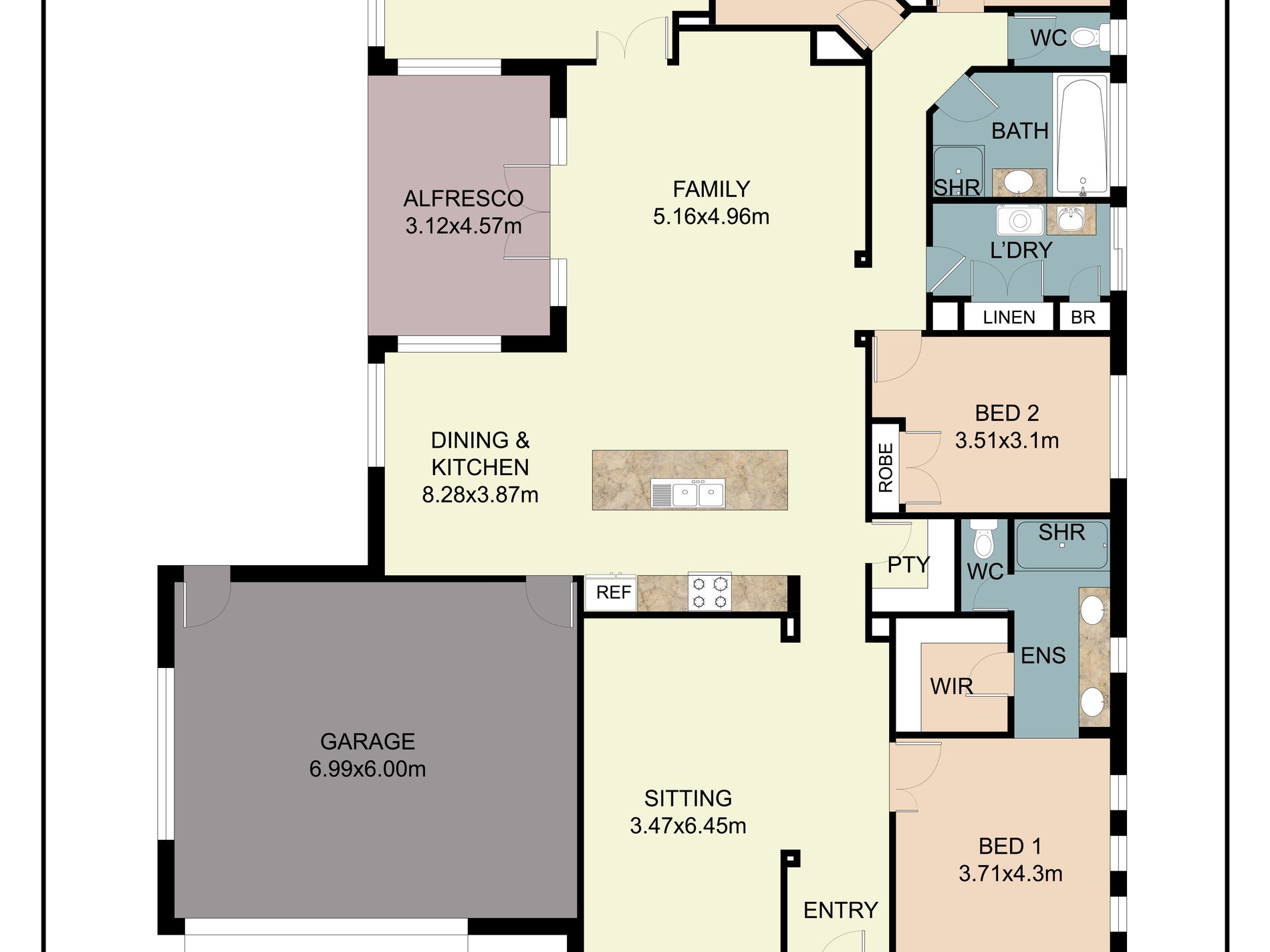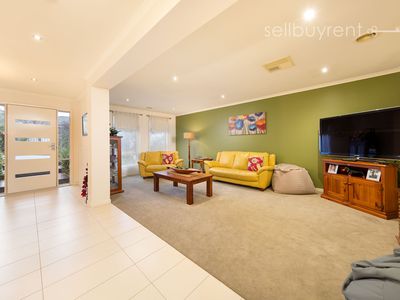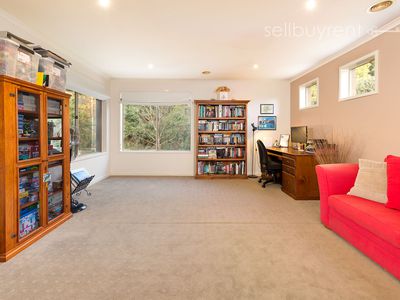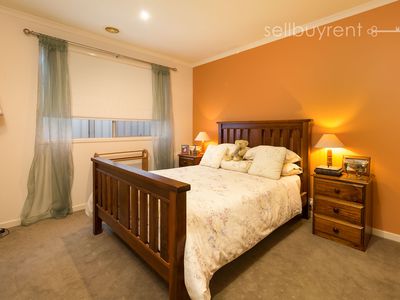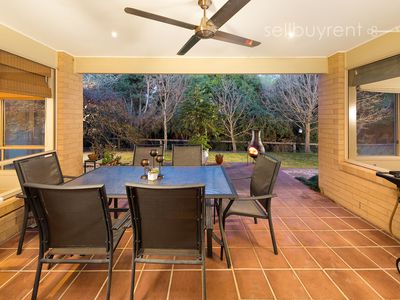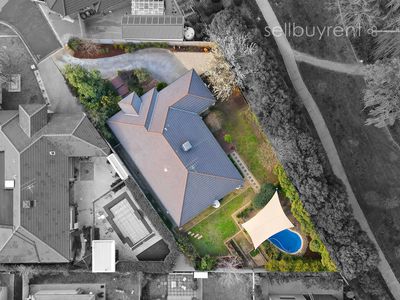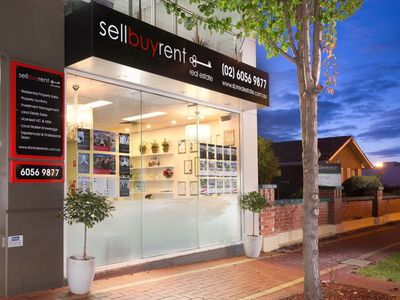Situated at the end of a quiet court in one of Wodonga’s most prestigious estates sits this immaculately presented family home consisting of over 25 squares of living. In impeccable condition and backing onto peaceful parklands, this home is surrounded by low maintenance native gardens and grounds. A sparkling in ground swimming pool creating your very own private oasis tops off this outstanding property and is ready for the onset of summer.
Comprising of four large bedrooms, the master is complete with a generous ensuite with double vanity and walk in robe. The remaining three bedrooms all receive plenty of natural light, have built in robes and are serviced by the main bathroom that has been designed to cater for the whole family with shower, spacious bath and separate toilet.
With a formal north facing lounge at the front of the home, an open plan family, dining and kitchen and a soundproof rumpus room there is ample room for everyone to relax in their own space. The stylishly appointed kitchen features caeserstone benchtops, pendant lighting, modern appliances including 900mm cooking appliances and dishwasher as well as walk in pantry, glass splashback and an extensive island bench with storage built in either side.
A private east facing alfresco is accessible through beautiful glass and timber doors and is accessed directly from the main living area and is complete with ceiling fan and down lights. Wine and dine overlooking the tranquil surrounds including a beautiful maple tree or kick back and relax on your banana lounge around the kidney shaped in ground swimming pool.
Accommodate your vehicles in the oversized double remote garage with direct internal access to the kitchen along with an additional caravan parking bay beside the garage and possible rear yard access should you wish.
Other notable features include evaporative cooling and ducted gas heating with a heating duct in the laundry converting this space into a drying room, window furnishings throughout and tasteful features walls.
Walking tracks, footpaths and recreational parks are all within walking distance for your pleasure and exercise and two major shopping precincts are located in either direction. We look forward to showing you through what could be your new home.
Block: 1050m2
Builder: Metricon
Built: 2006 (14 years)
Living: 25.15 squares (233.62m2)
Rates: $3049.40 per annum
Fridge cavity: 950x1740
Disclaimer: at sellbuyrent we make every attempt to ensure that all information provided about the property is accurate and honest with information provided from our vendor, legal representation and other information sources. Therefore we cannot accept any responsibility for its true accuracy and advise all of our clients to seek independent advice prior to proceeding with any property transaction.
Features
- Ducted Heating
- Evaporative Cooling
- Fully Fenced
- Outdoor Entertainment Area
- Remote Garage
- Secure Parking
- Swimming Pool - In Ground
- Built-in Wardrobes
- Dishwasher
- Rumpus Room
- Water Tank

