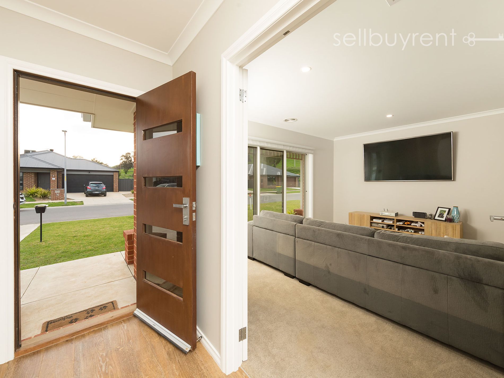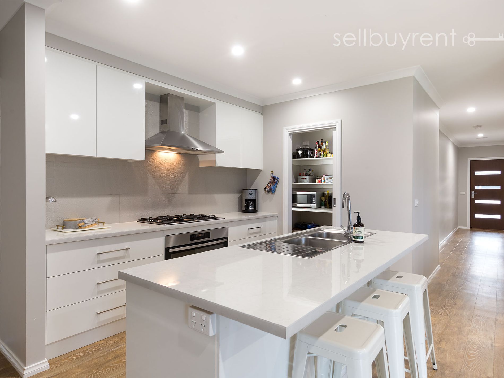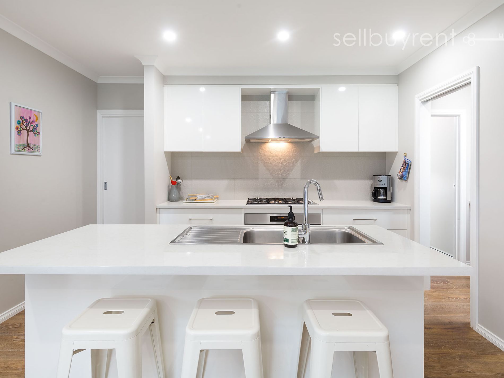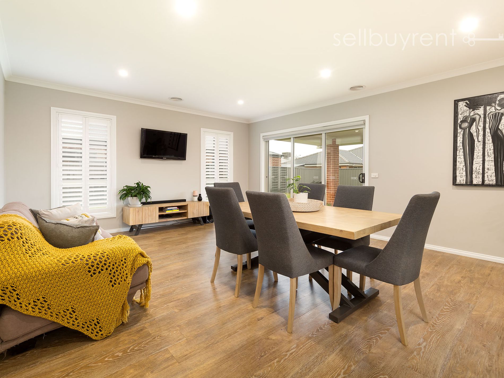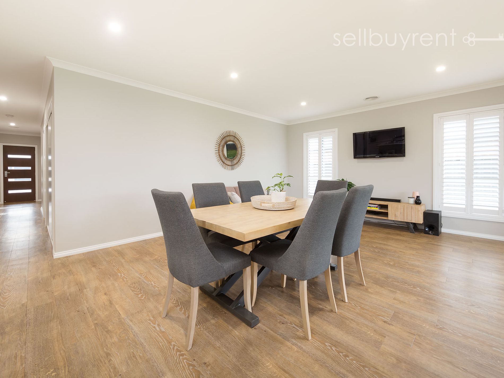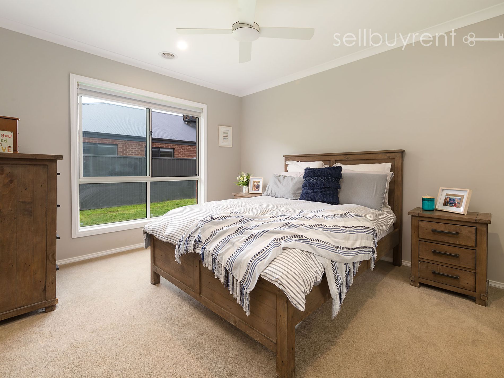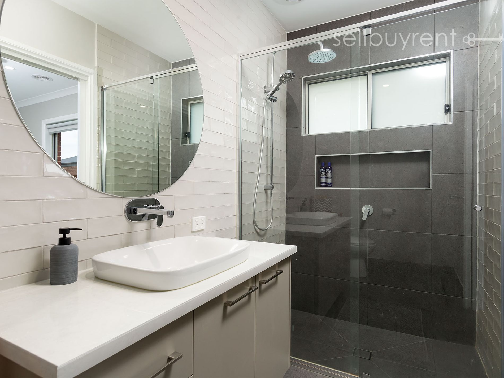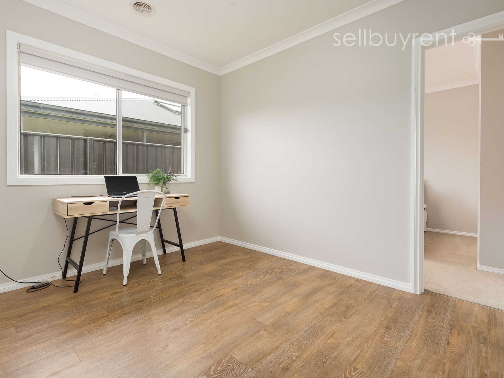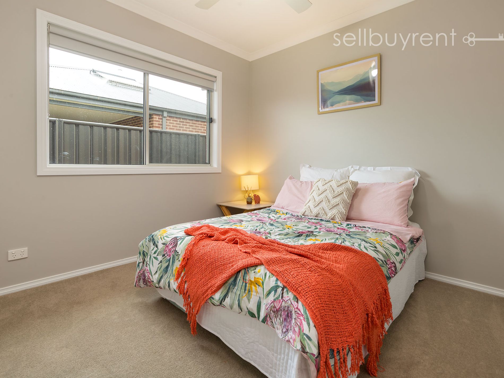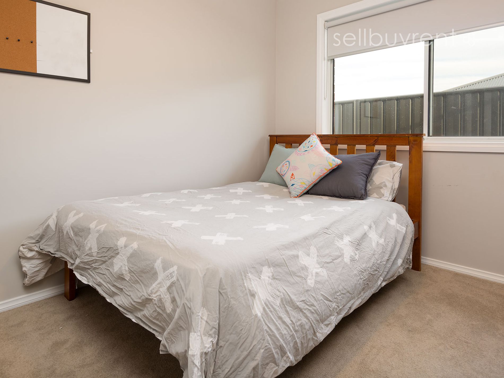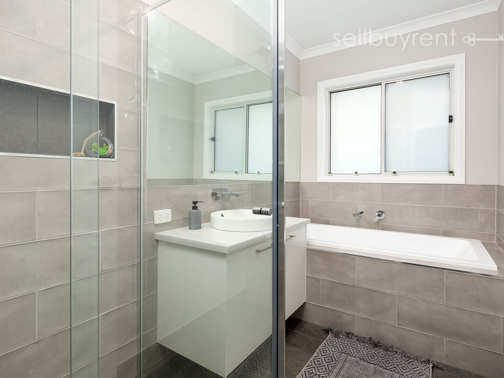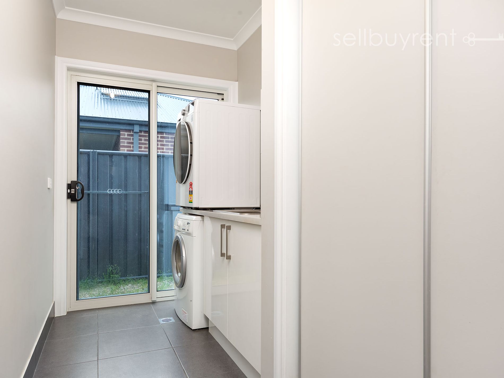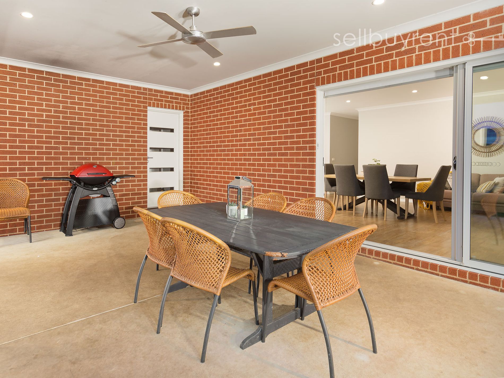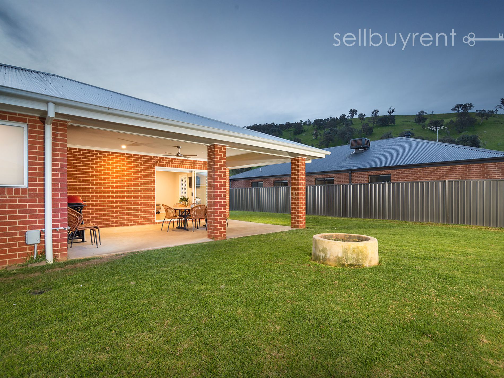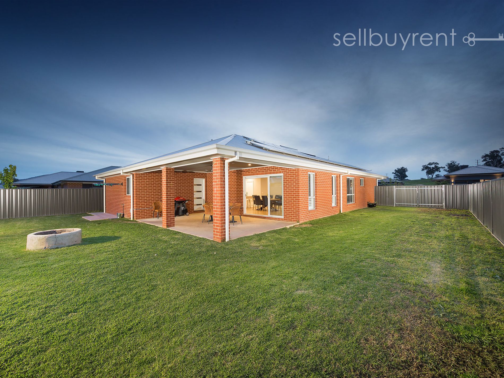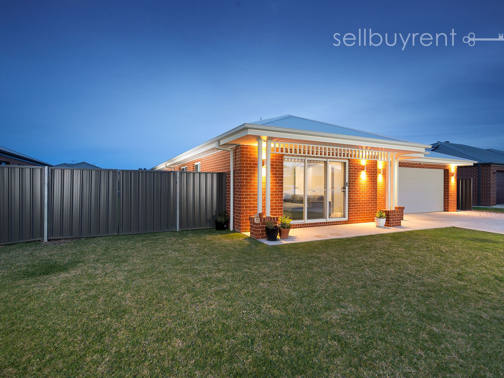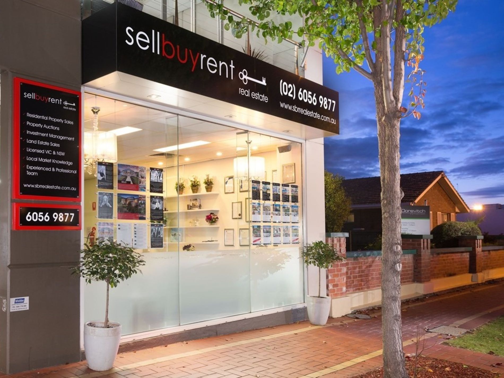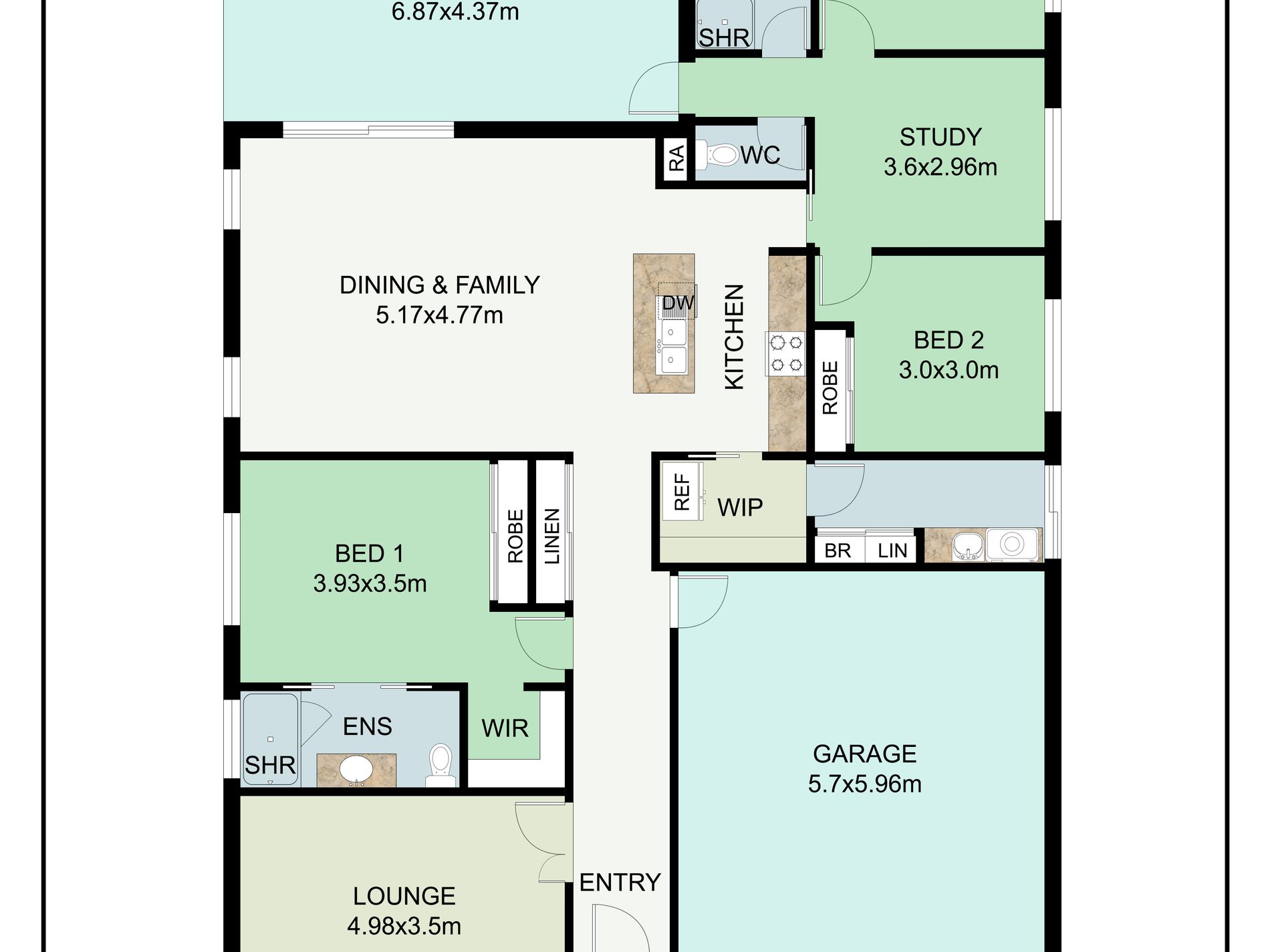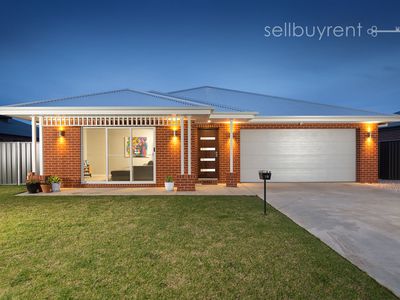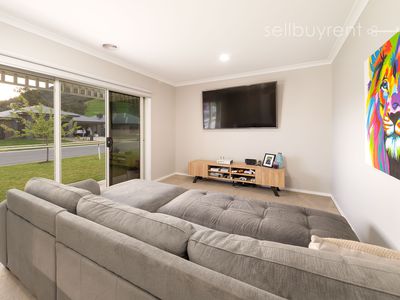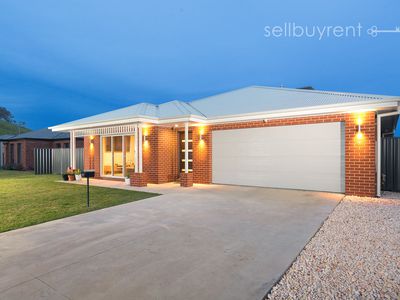Impressionable upon arrival with its decorative entrance and beautiful street appeal, an inspection of this lovely home located in the popular family friendly Riverside Estate won’t disappoint. Constructed in 2018 by GJ Gardner builders, this property is only 2 years young and is a must see for those looking to downsize and retire or first home owners looking to take advantage of the government grants.
A theatre room or formal living sits at the front of the property with sliding doors to the front verandah where you can sit back, relax and take in the hillside views of Huon Hill and its stunning sunsets.
The master is finished with both a walk in robe and a secondary built in robe with mirrored sliding doors and a beautifully appointed ensuite with spectacular round mirror above the basin, oversized shower and cavity sliding doors for privacy. The remaining two bedrooms are both finished with built in storage and ceiling fans and are serviced by the light and bright family bathroom.
The inviting open plan kitchen, living and dining area will be the hub of the home with the kitchen featuring stainless steel appliances including dishwasher and 900mm oven and cooktop, tasteful tiled splashback and island bench. The spacious walk-in pantry will host your fridge and adjoins the laundry. The generous alfresco flows off the living and dining and will make entertaining a pleasure.
The double lock up garage will accommodate your vehicles and double gates to the side of the home provide you with exceptional rear yard access to bring through your boat, trailer or caravan. Front and rear yard irrigation system for your convenience with the backyard being a blank canvas. Ample room for you to add a pool, shed or your choice of gardens on the flat 626m2 allotment, the possibilities are endless.
Other notable features include evaporative cooling and ducted gas heating, window furnishings including plantation shutters in the living, double glazed windows throughout and a 5.5KW solar system to assist in keeping your energy costs down.
Within close proximity to parklands, walking tracks and the Kiewa River and only a short commute to Wodonga CBD, easy lifestyle living has never looked better. We welcome your enquiry and inspection.
Other details:
Block: 626m2
Built: 2018 by GJ Gardner
Living: 17.42sq (161.20m²)
Council rates : $2438.00 per annum
Water rates: $107.58 per quarter
Disclaimer: at sellbuyrent we make every attempt to ensure that all information provided about the property is accurate and honest with information provided from our vendor, legal representation and other information sources. Therefore we cannot accept any responsibility for its true accuracy and advise all of our clients to seek independent advice prior to proceeding with any property transaction.
Features
- Ducted Heating
- Evaporative Cooling
- Fully Fenced
- Outdoor Entertainment Area
- Remote Garage
- Built-in Wardrobes
- Dishwasher
- Study
- Solar Hot Water
- Solar Panels


