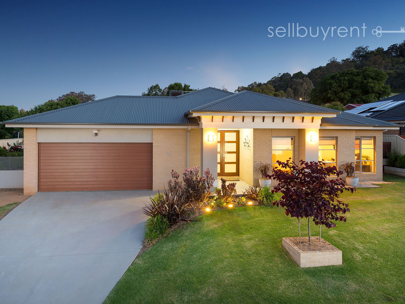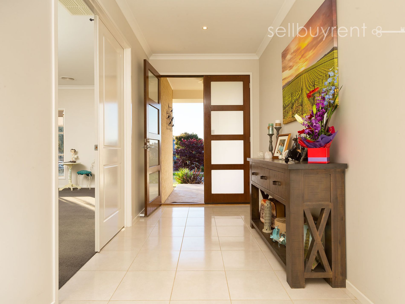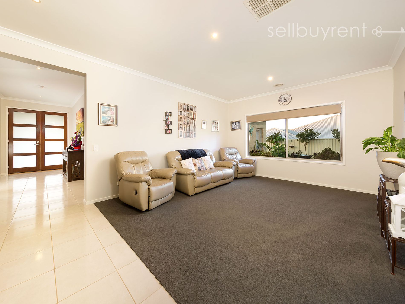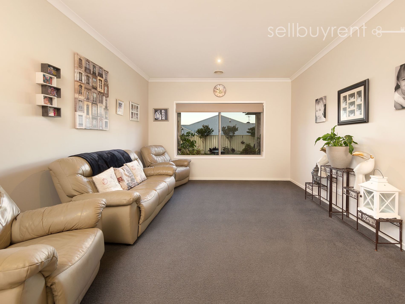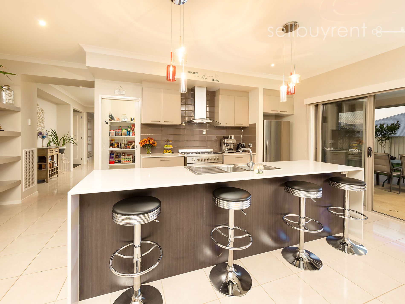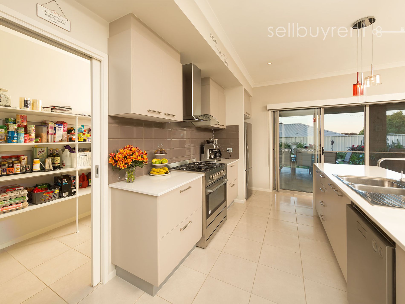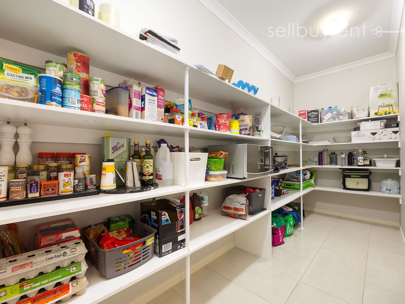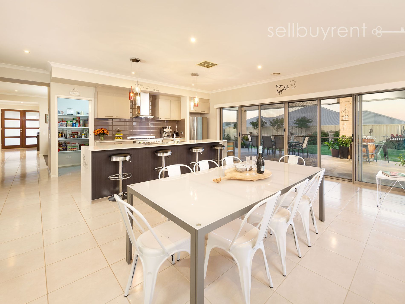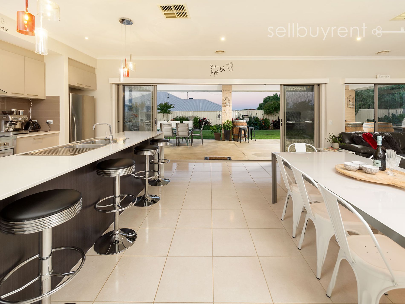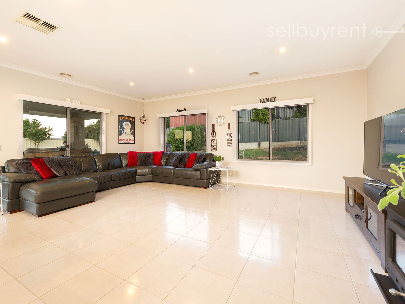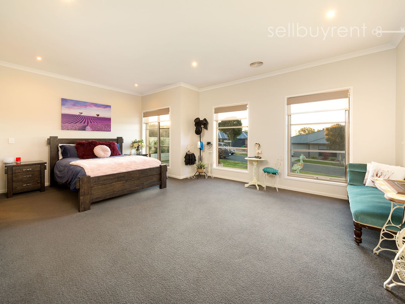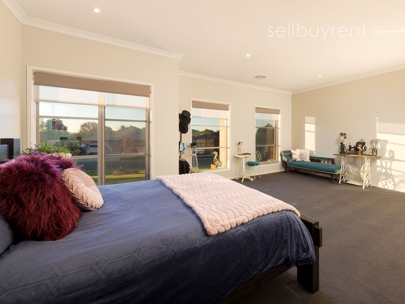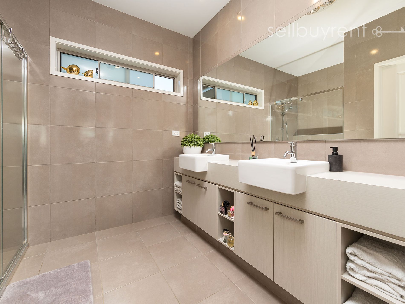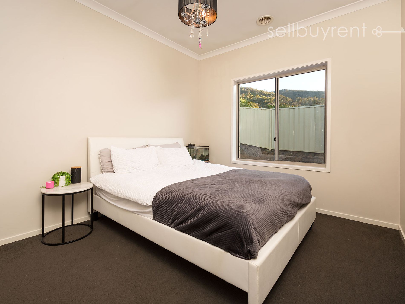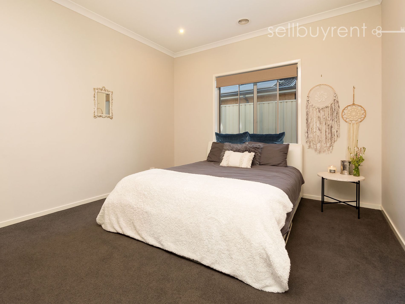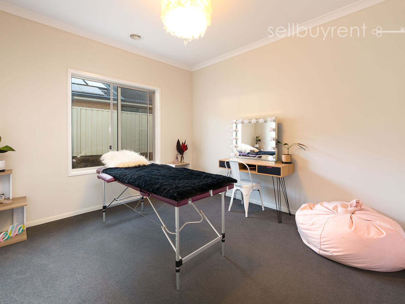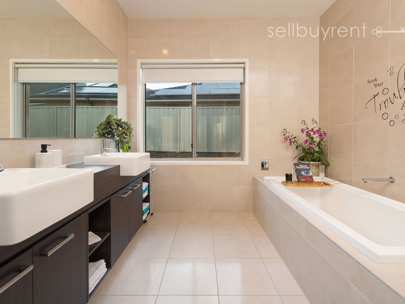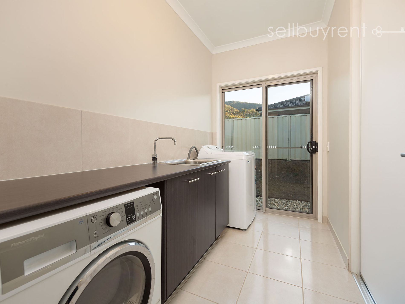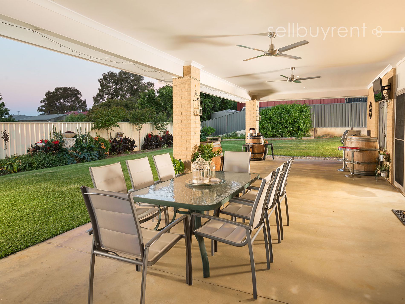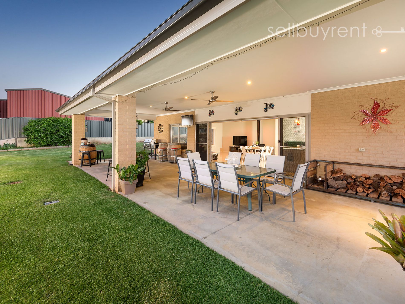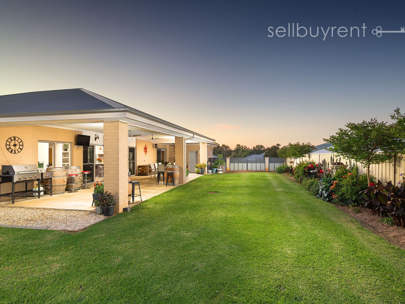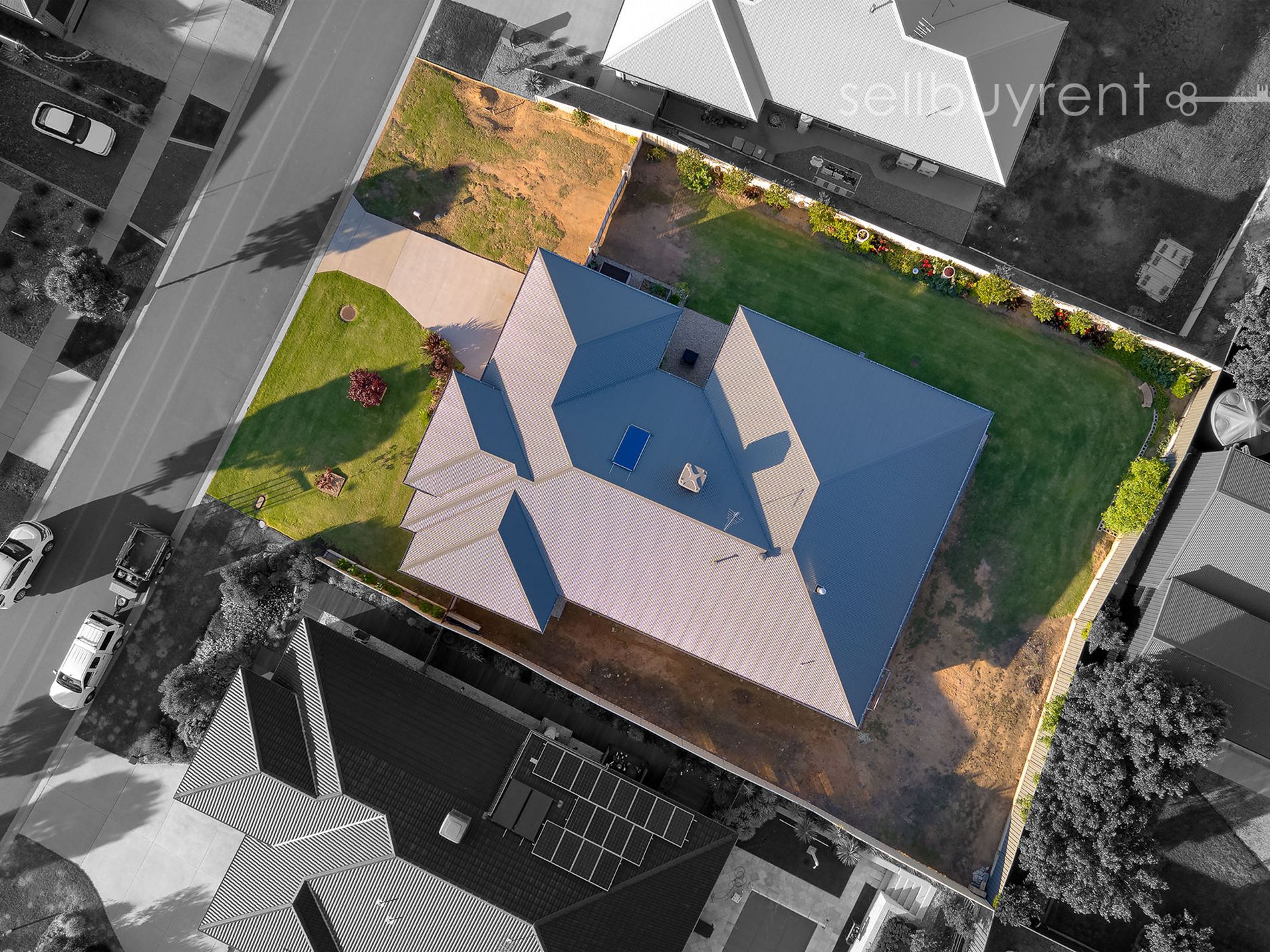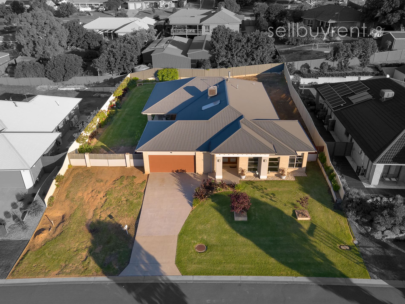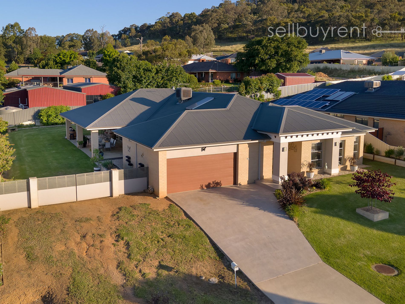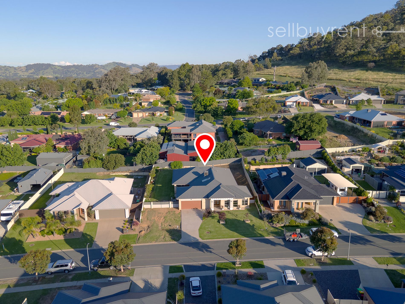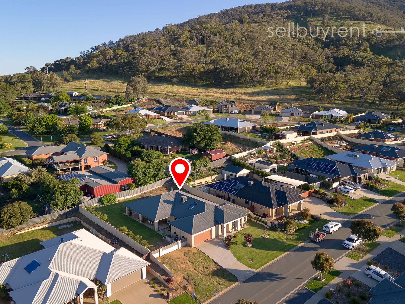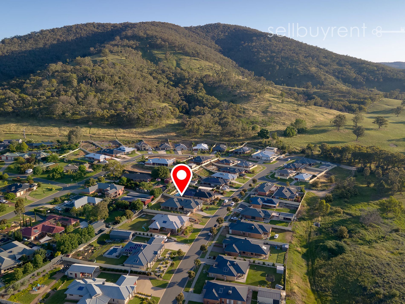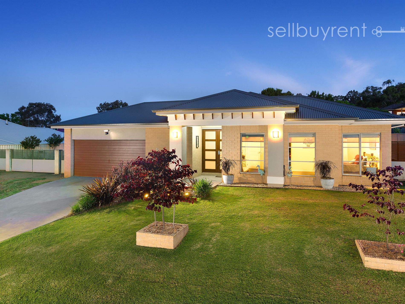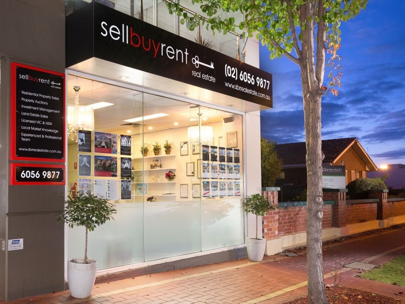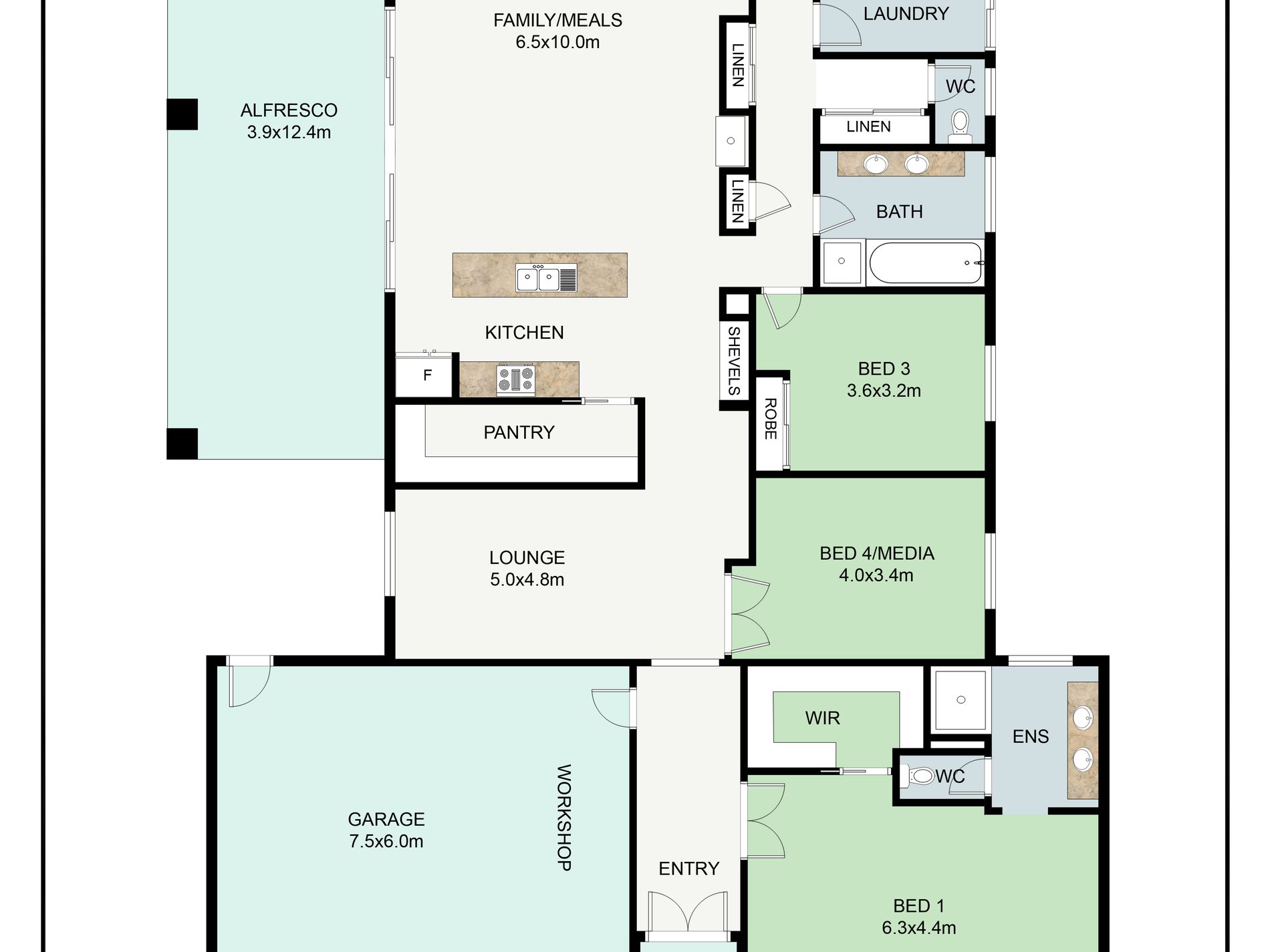Perfectly positioned in the beautiful and elevated Glenwood Estate and surrounded by quality builds, sits this 6 year young beauty that is ready for its new family. Thoughtfully designed from front to back, you’ll be impressed by the homes stunning street appeal, its functionality and the substantial allotment it sits on.
The master is more like a parents retreat with enough room for your bedroom suite and a lounge should you wish whilst also boasting a walk in robe, sparkling ensuite with double basins and separate toilet. A further three bedrooms are available and are serviced by the full family bathroom with dual basins to help with the mad morning rush.
A family friendly living arrangement allows space for the family to spread out and includes a formal lounge and open plan kitchen, dining and secondary living complete with a wood fire to cosy up by. The centrally located kitchen makes entertaining a delight with an expansive island bench with stone top and waterfall ends, stainless steel appliances and generous walk in pantry.
The expansive alfresco with ceiling fans makes the perfect place to spend your afternoons relaxing and watching the kids play in the secure and low maintenance yard and with enough room for a swimming pool or shed, the possibilities are endless.
The oversized double garage offers remote and internal access as well as having additional space for a work space or storage. Rear yard access is available through double gates to the side of the property for secure storage of your trailer, boat or caravan.
Other notable inclusions of the home include evaporative cooling, gas heating, modern window furnishings throughout and a full laundry with ample storage.
All this within close proximity to children's playgrounds, skate park, primary schools, pre-school, swimming pool, sporting grounds and a short 10 minute drive to Wodonga’s CBD, you have all that a family needs for a brilliant and convenient lifestyle.
Notes:
Block: 1135m2
Built: 2014 (6 years old)
Builder: Simonds
Living: 26.25 squares of living (243.90)
Rates: $2885.25 per annum
Water: $111.24 per quarter
Disclaimer: at sellbuyrent we make every attempt to ensure that all information provided about the property is accurate and honest with information provided from our vendor, legal representation and other information sources. Therefore we cannot accept any responsibility for its true accuracy and advise all of our clients to seek independent advice prior to proceeding with any property transaction.
Features
- Ducted Heating
- Evaporative Cooling
- Fully Fenced
- Outdoor Entertainment Area
- Remote Garage
- Secure Parking
- Built-in Wardrobes
- Dishwasher
- Workshop
- Solar Hot Water

