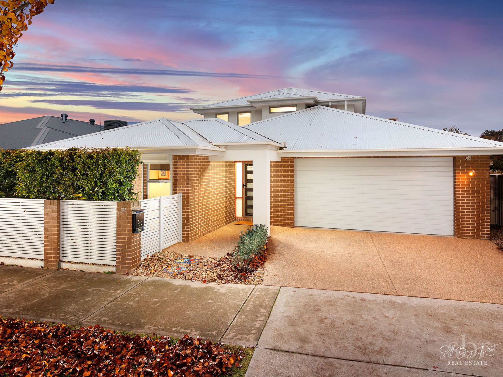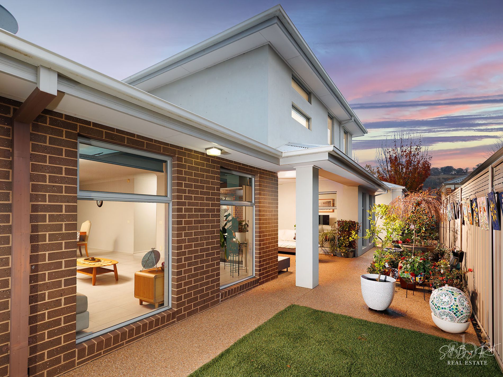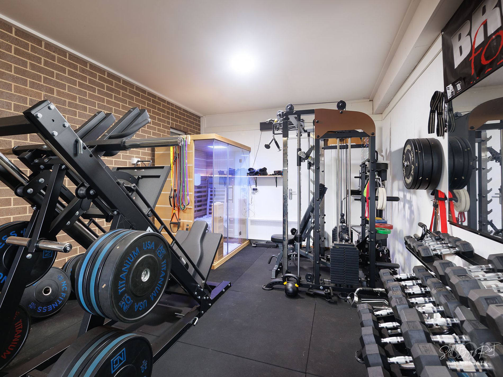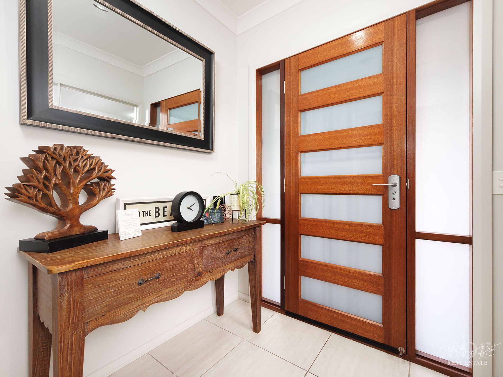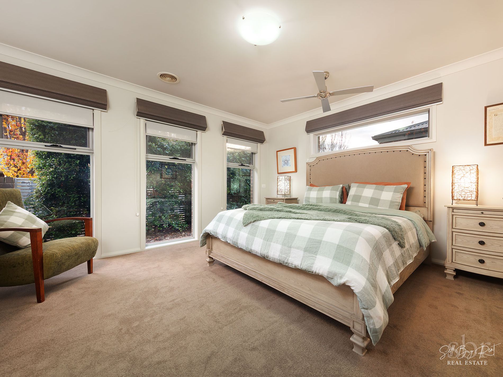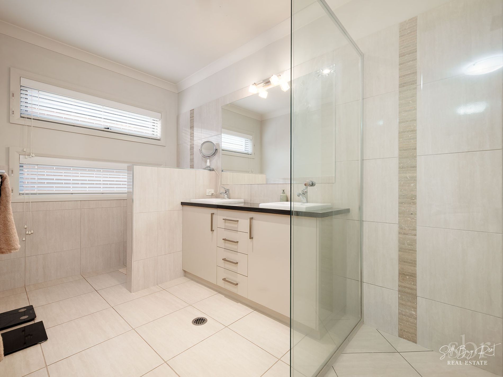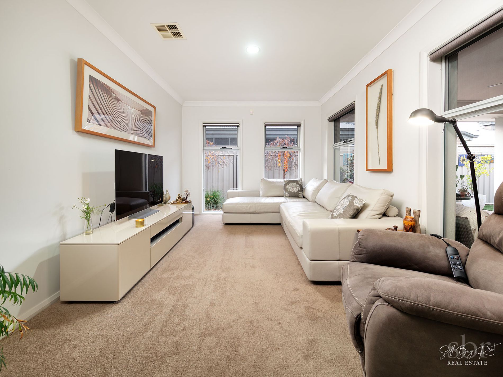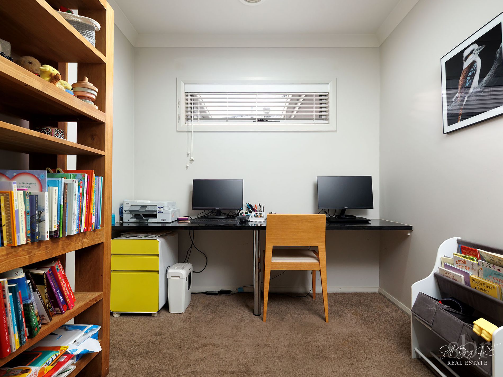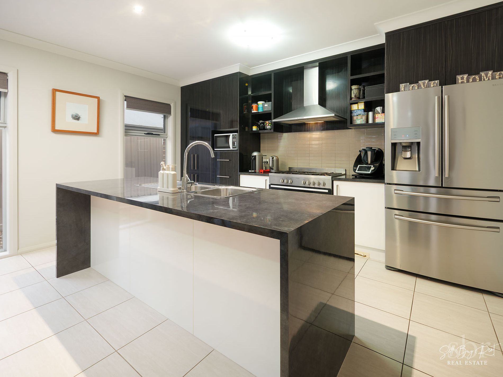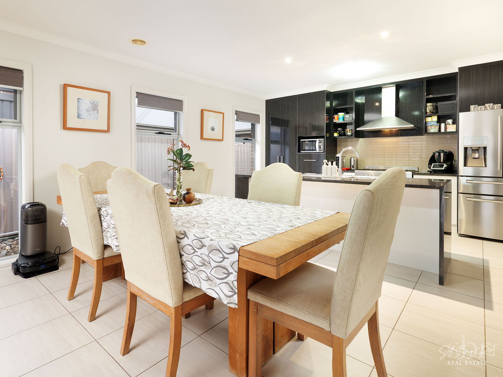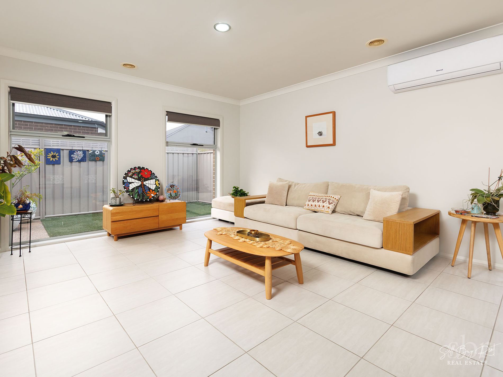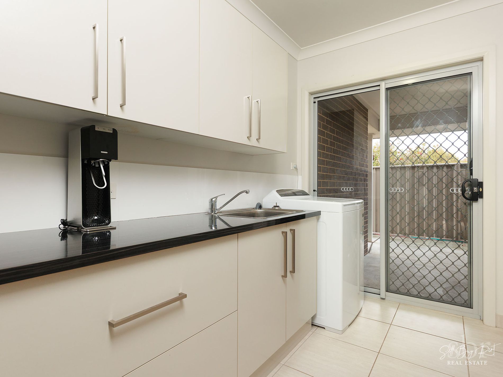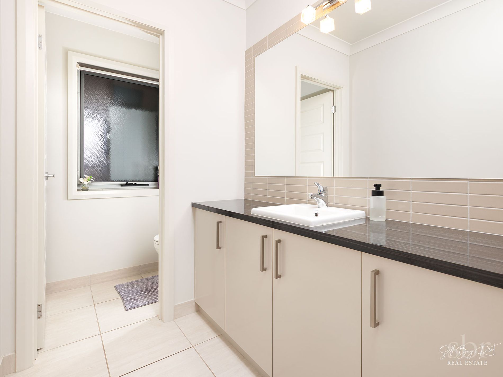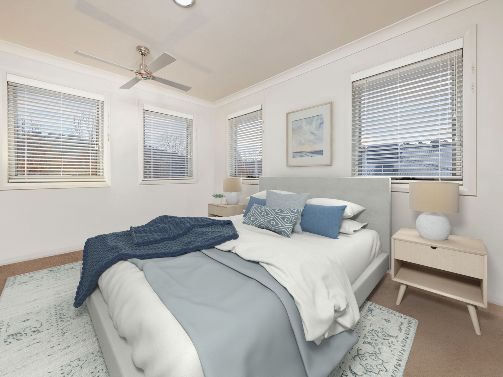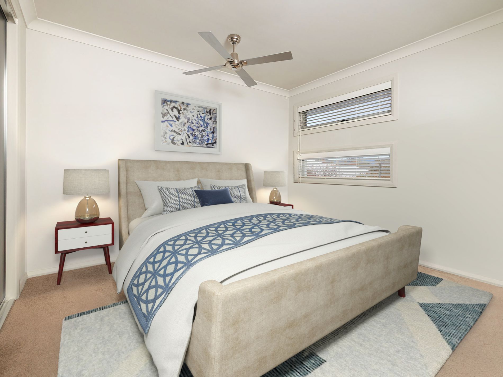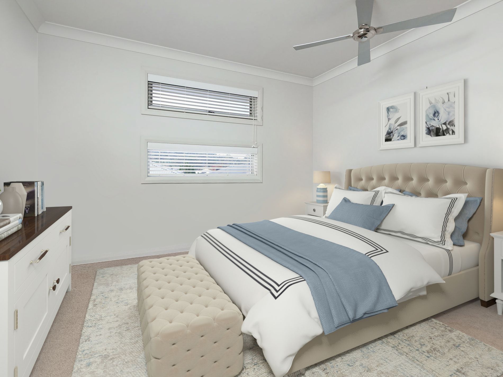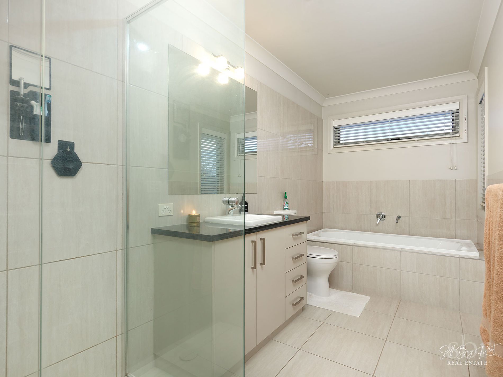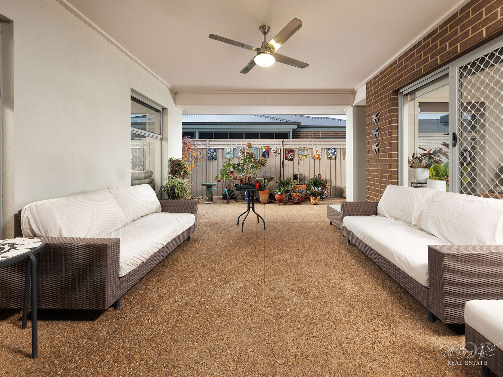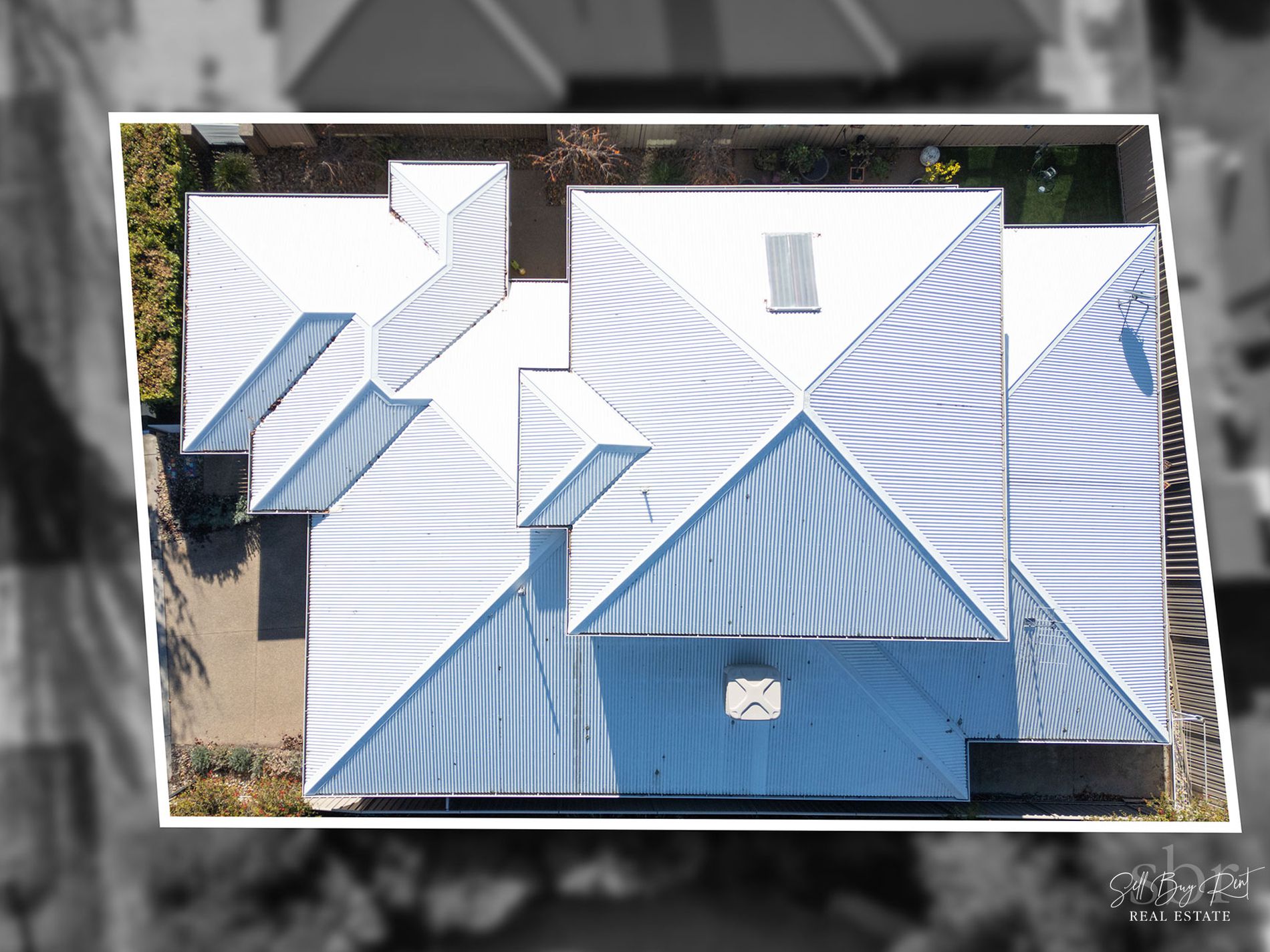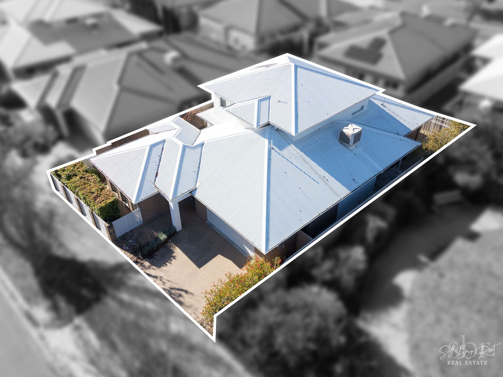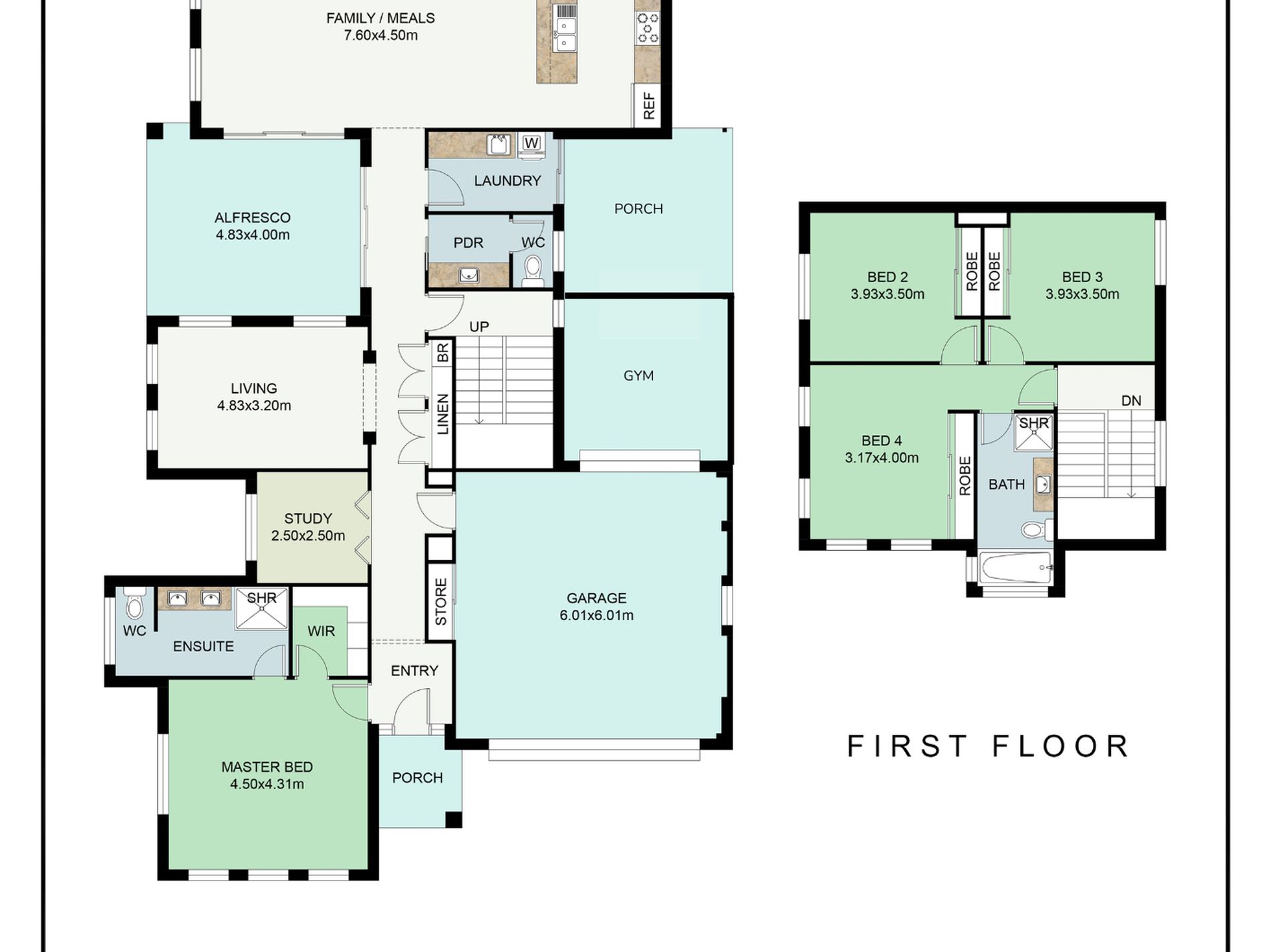Welcome to 12 Clarendon Avenue, Wodonga – a beautifully crafted residence nestled in the heart of the ever-popular Cambourne Park Estate. Spanning an impressive 24 squares across two thoughtfully designed levels, this warm and inviting home offers a flexible floorplan ideal for both relaxed family living and effortless gatherings. Immaculately maintained and filled with natural light, every corner speaks to quality, comfort, and timeless appeal.
- Spacious master suite to the front of the home with walk in robe and ensuite with dual basins,
- A further three bedrooms all with built in robes are privately located upstairs and are serviced by the full family bathroom,
- A dedicated study, perfect for working from home or helping the kids with homework,
- Formal living with adequate natural lighting from a selection of lovely windows,
- An open plan kitchen, living and dining arrangement,
- Gourmet kitchen with stainless steel appliances including 900 cooker and dishwasher, ample bench space and island bench for informal dining,
- Full laundry facilities with a separate toilet and powder room,
- All weathers alfresco protected from the elements for comfortable all year round entertaining overlooking the low maintenance grounds and gardens,
- Ducted heating, evaporative cooling, ceiling fans throughout and a split system unit ensure your comfort in all seasons,
- Oversized double lock up garage with both remote and internal access,
- Located to the rear of the garage is an additional gym space measuring 4m x 3.5m,
- Additional features include external awnings, window furnishings throughout, and ducted vacuum system.
Set on a peaceful tree-lined street among established homes and with a lovely park next door, this is a rare opportunity to secure a place where modern convenience meets a true sense of home. We welcome your inspection and enquiry.
NOTES:
Block: 430m2
Builder: GJ Lewis
Built: 2012
Living: 24.6 squares
Council Rates: $2,773.80 p/a
Water Rates: $127.80 p/q + usage
Disclaimer: At sellbuyrent we make every attempt to ensure that all information provided about the property is accurate and honest with information provided from our vendor, legal representation and other information sources. Therefore we cannot accept any responsibility for its true accuracy and advise all of our clients to seek independent advice prior to proceeding with any property transaction.
Features
- Air Conditioning
- Ducted Heating
- Evaporative Cooling
- Split-System Air Conditioning
- Split-System Heating
- Fully Fenced
- Outdoor Entertainment Area
- Remote Garage
- Secure Parking
- Built-in Wardrobes
- Dishwasher
- Gym
- Study

