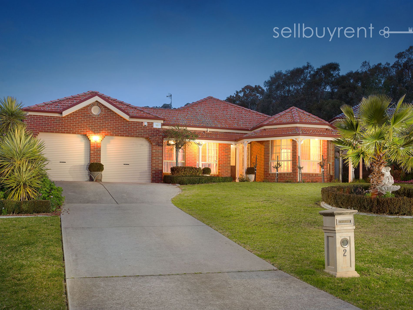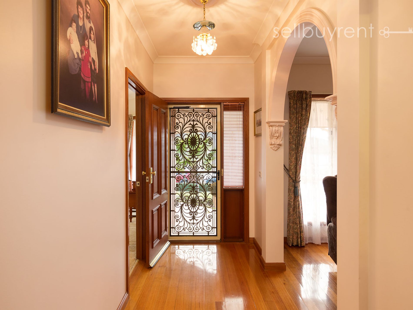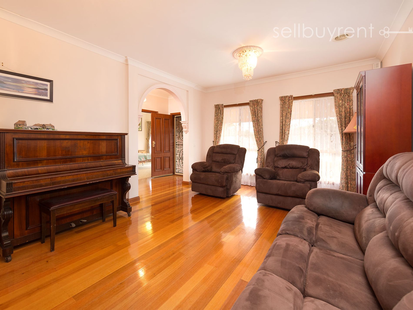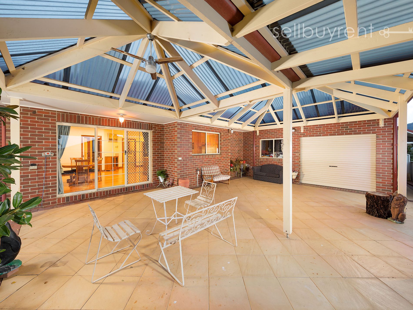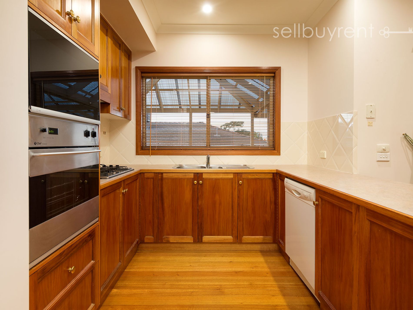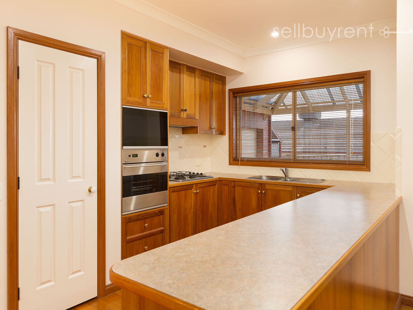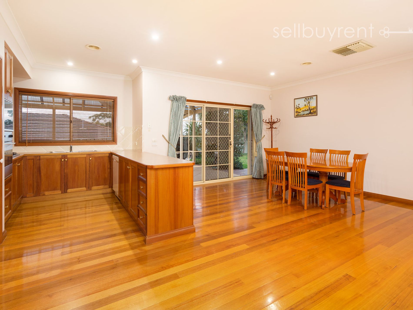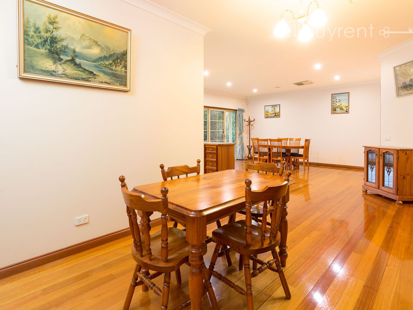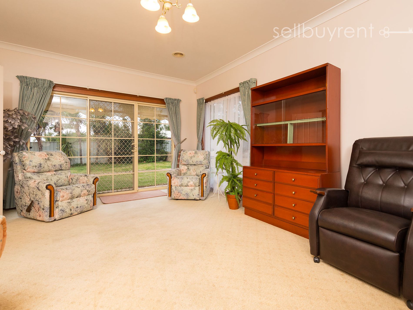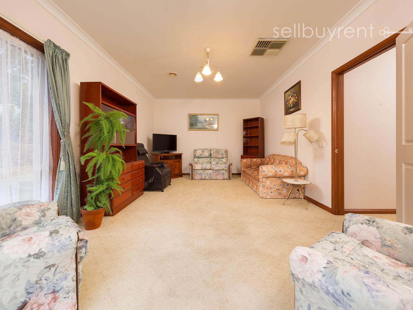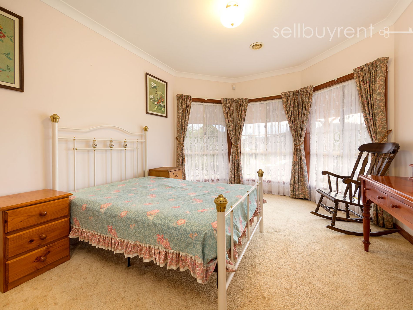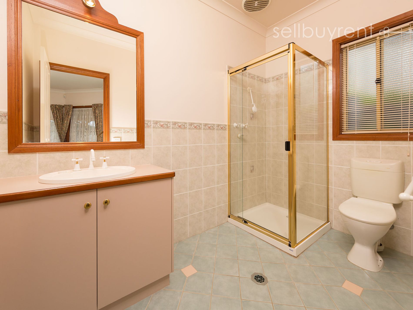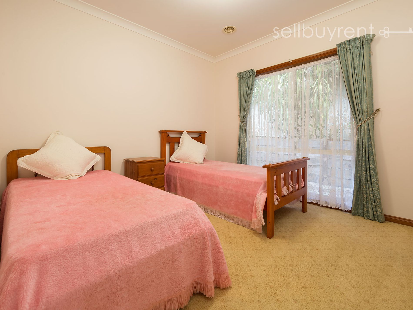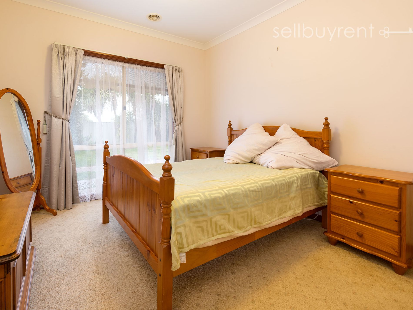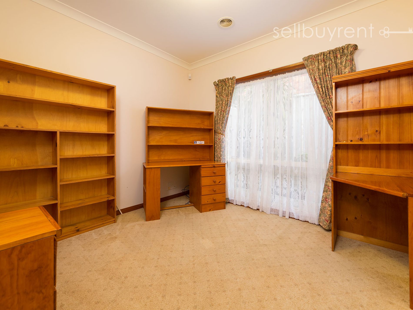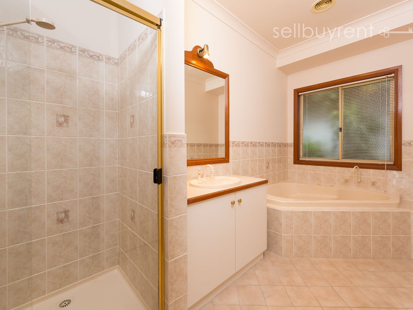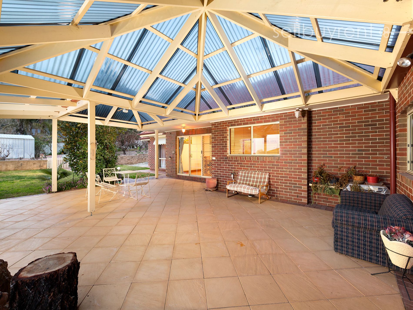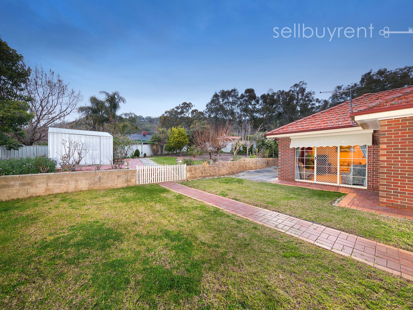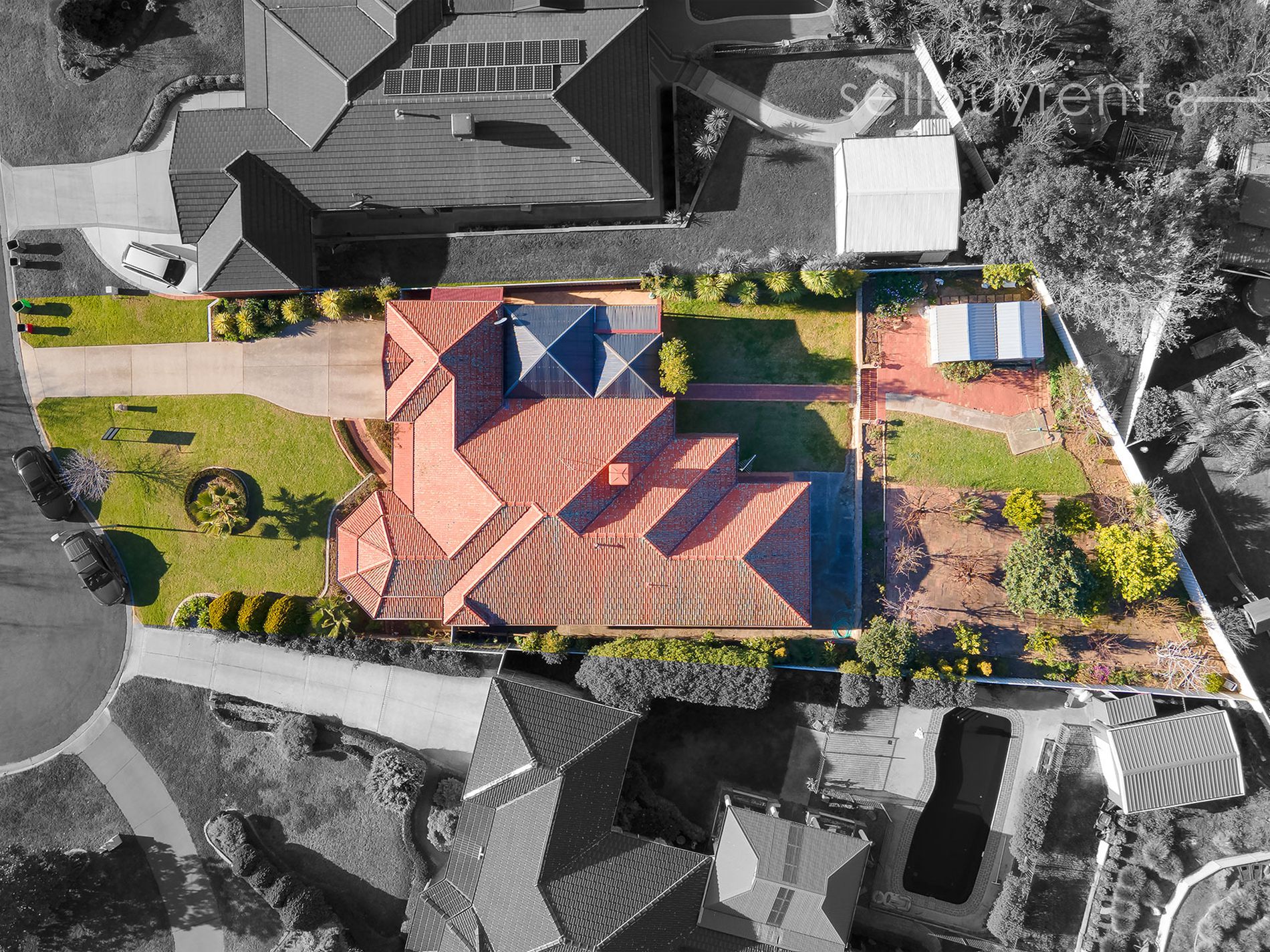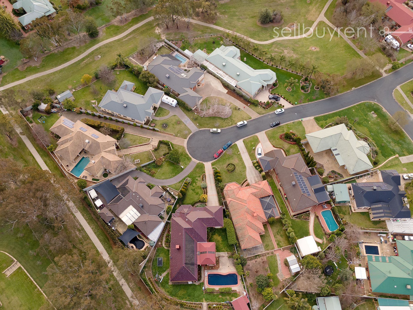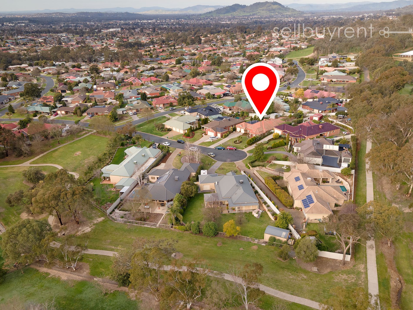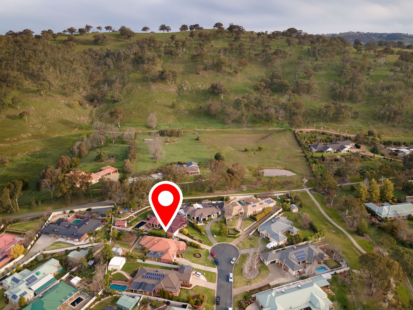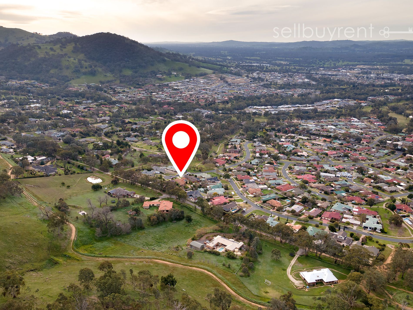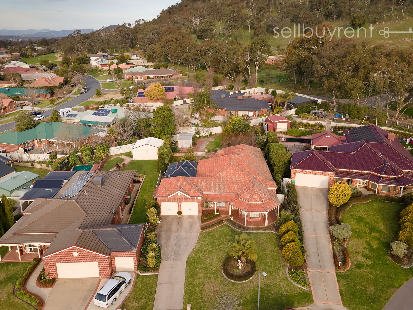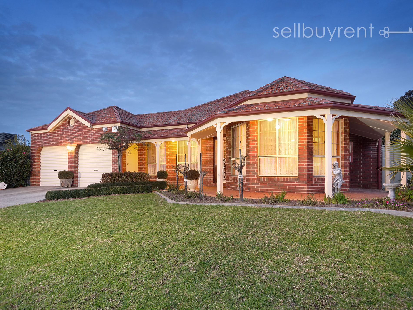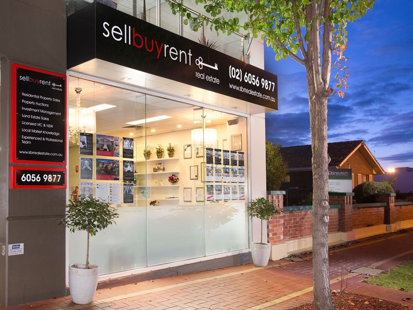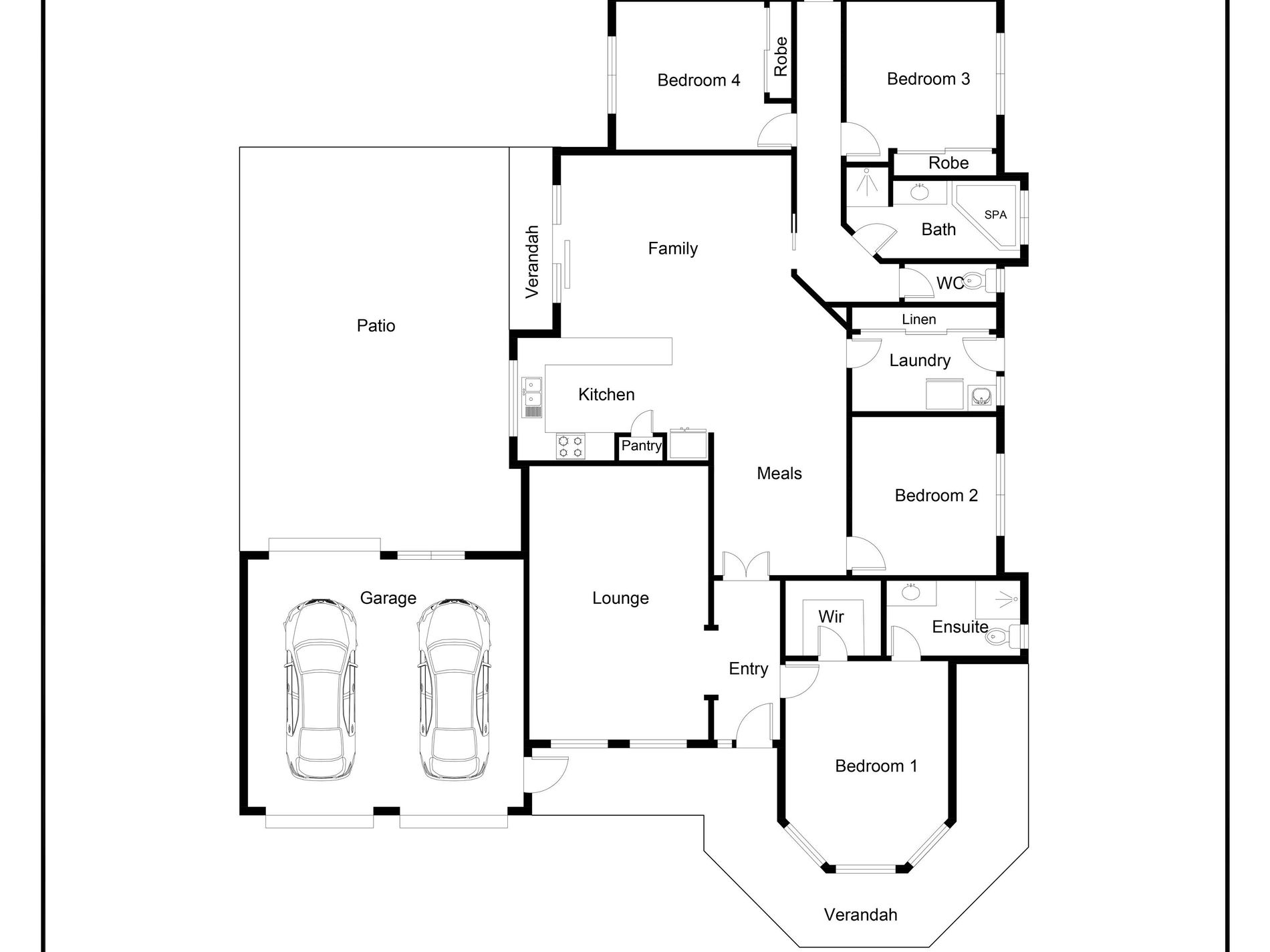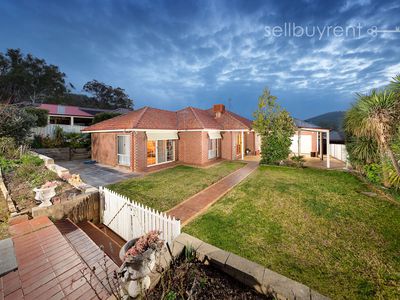An address is much more than just a street name to identify where you live. It becomes a statement of the dream you have, the environment in which you want to live and the place you will call ‘just yours’. Our address is stunning, beautiful and ready for immediate occupancy. Built by B&H Homes in 2000, this property is of superb quality with the brick work, raised ceilings, timber flooring and wrapped bullnose verandah all being features of this traditional Federation Home.
On your inspection, you’ll be pleased to see;
- Formal entry, decorative ceiling cornices and stunning front bay windows all features you would expect to see in a craftsman built home,
- Four bedrooms, the master is placed at the front of the property and is complete with en-suite and walk in robe,
- With an abundance of livings areas you can enjoy a spacious well separated lounge, family room off the kitchen area as well an enormous rumpus room at the rear of the home. Having room for your family to spread out, certainly won’t be a problem here,
- The kitchen offers excellent bench space and enjoy the northerly light that gleams through the kitchen window,
- Ducted heating and evaporative cooling is throughout the home,
- On a spacious 1,092m2 block, the gardens are beautifully manicured along with access to the rear yard available through the rear of the double garage,
- If you love hosting your family and friends, the outdoor pitched patio will certainly please. Measuring a whopping 8.6m x 5.1m, this area is perfect regardless of the season or weather.
Located at the end of a very esteemed court location, the surrounding properties are certainly at the same standard making the location most desirable. Walking tracks wind around this beautiful part of Federation Hill Estate and your mornings and afternoons can be spent leisurely wandering through this leafy and well established location. We welcome your enquiry and further inspection.
Builder: B & H Homes
Age: 2000
Squares of living: 22.3 squares (207.8m²)
Block: 1,092m²
Disclaimer: at sellbuyrent we make every attempt to ensure that all information provided about the property is accurate and honest with information provided from our vendor, legal representation and other information sources. Therefore we cannot accept any responsibility for its true accuracy and advise all of our clients to seek independent advice prior to proceeding with any property transaction.
Features
- Ducted Heating
- Evaporative Cooling
- Fully Fenced
- Outdoor Entertainment Area
- Remote Garage
- Secure Parking
- Shed
- Built-in Wardrobes
- Dishwasher
- Floorboards
- Rumpus Room

