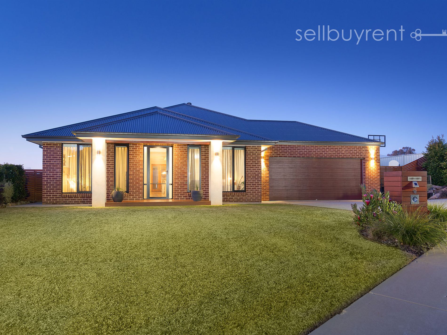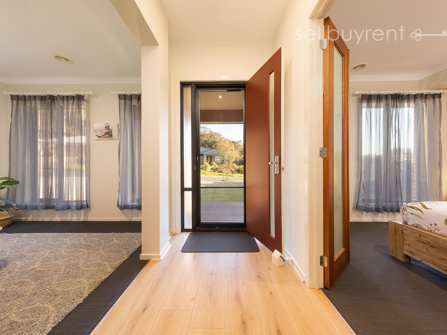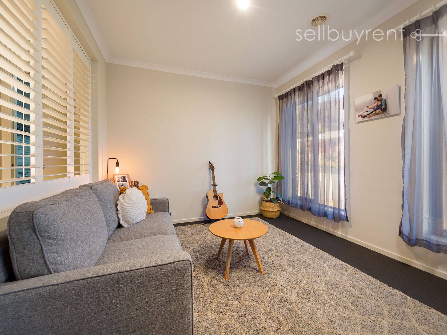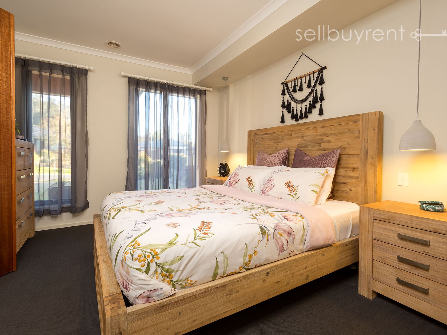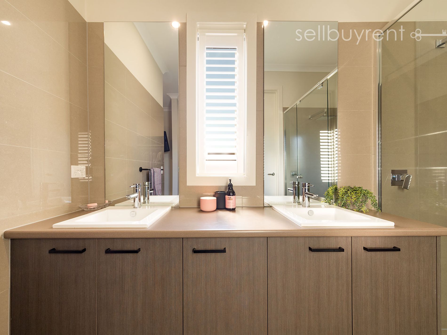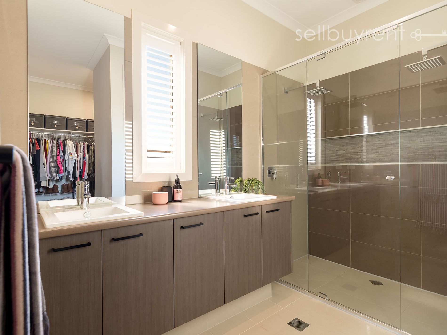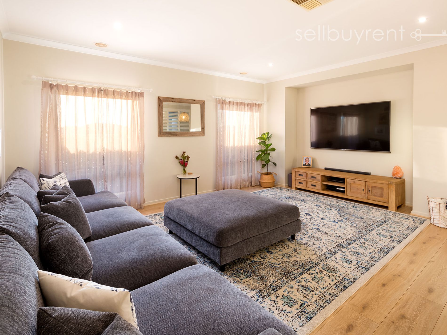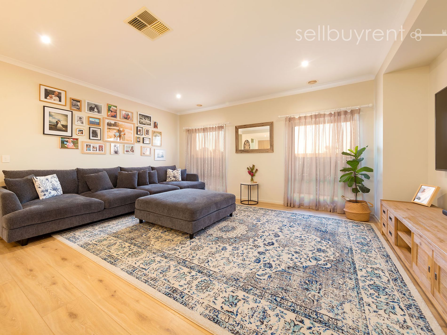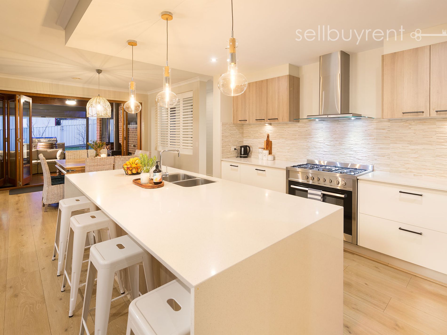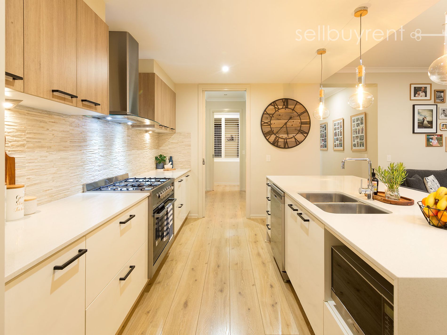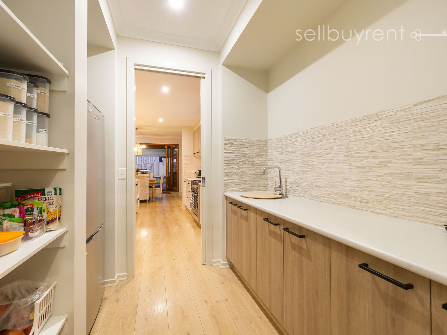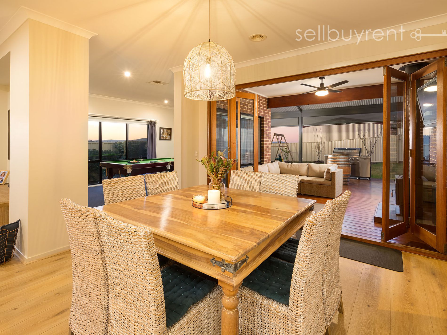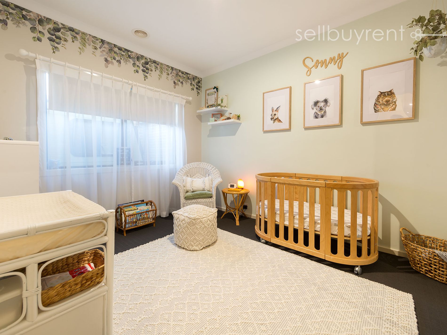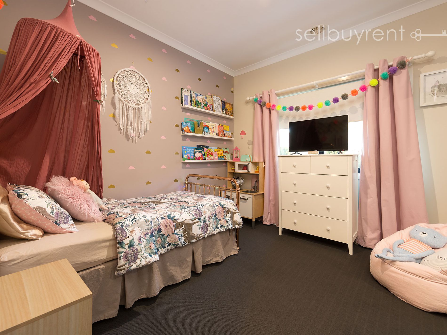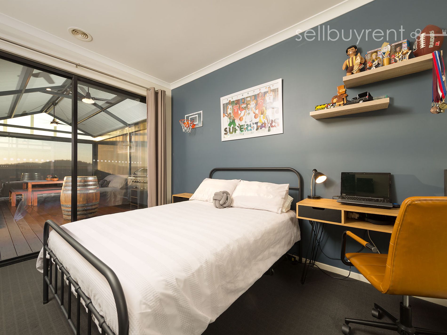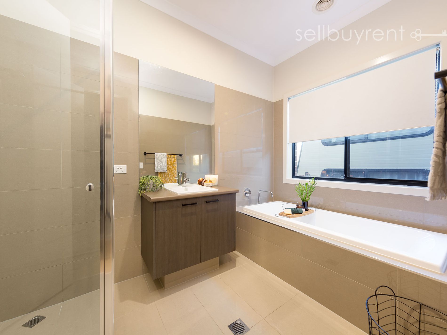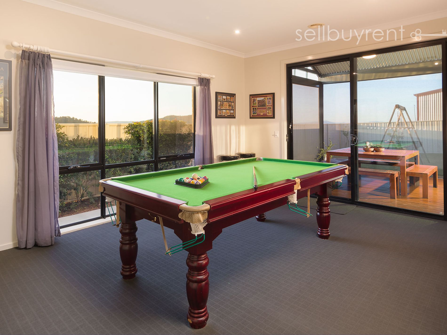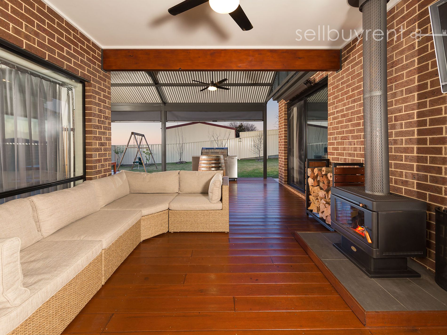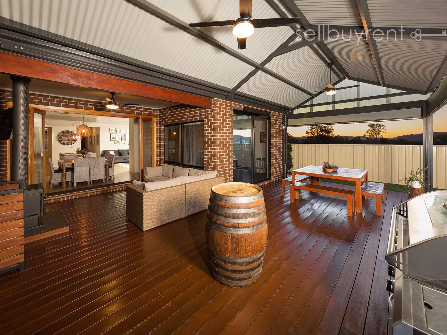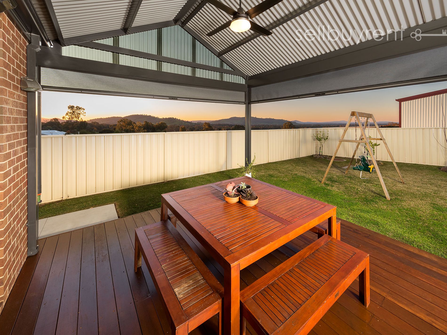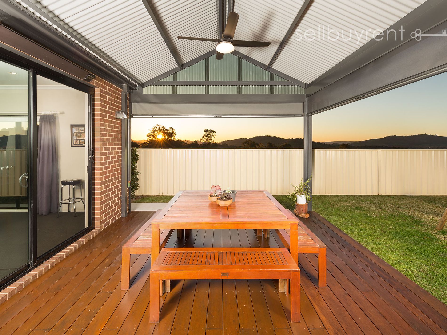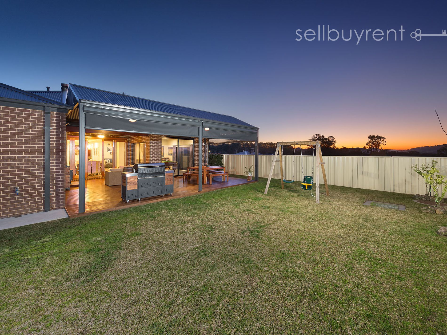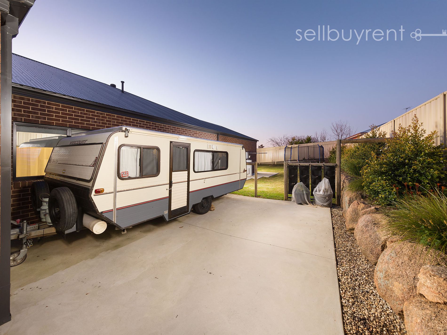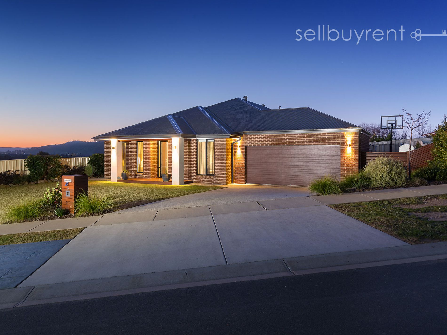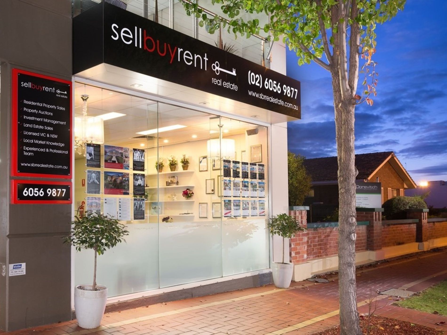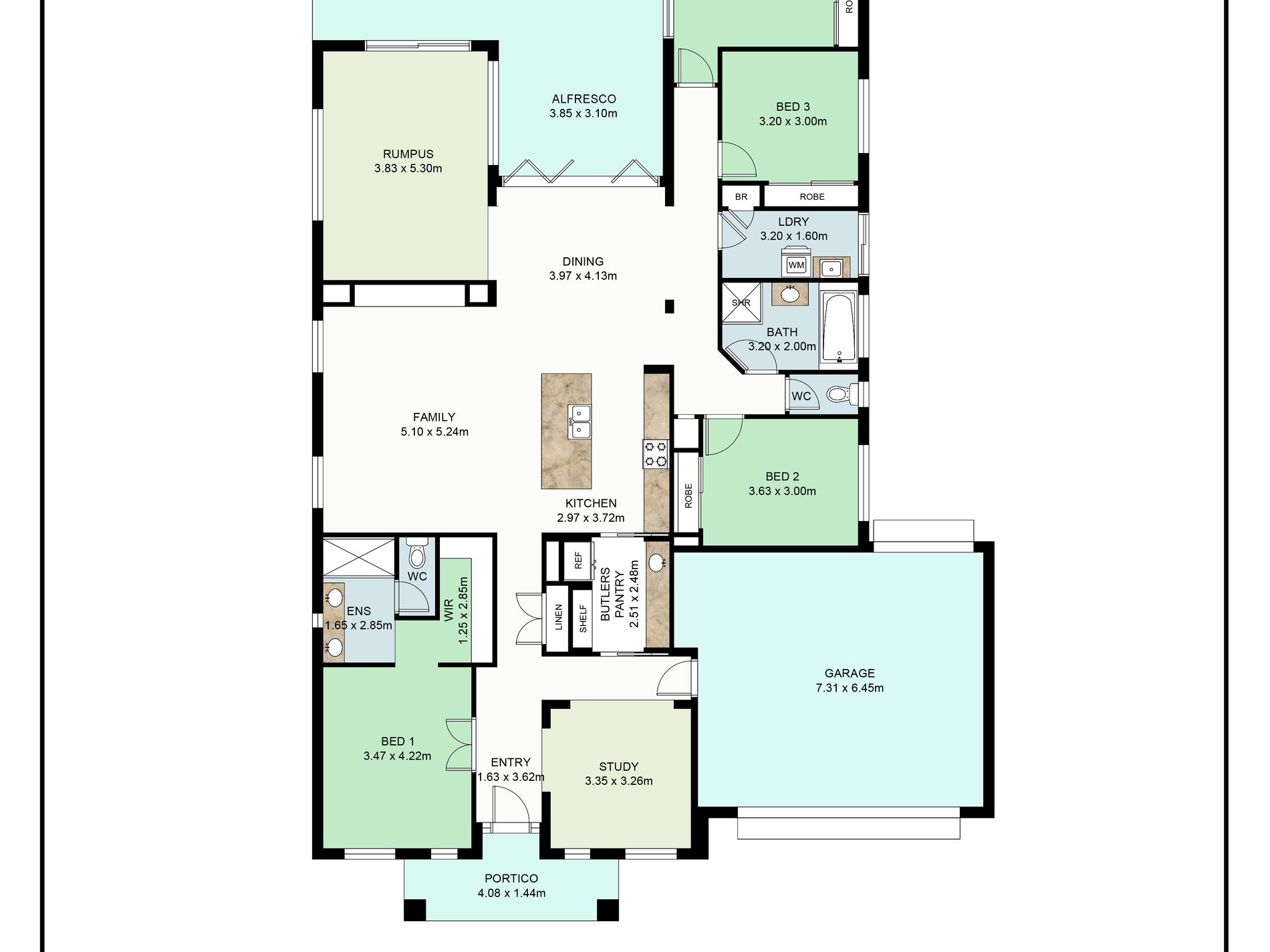Thoughtfully designed throughout and with enough room for the whole family, this beautifully presented home is sure to tick all your boxes. Situated in the highly sort after family friendly Baranduda, be impressed by this homes functionality, immaculate street appeal and the uninterrupted views of Baranduda range that will never be built out.
Upon arrival the square set ceiling with added height gives the entrance of this home a feeling of grandeur which doesn’t stop there. With added extras including modern window furnishings, pendant lighting, plantation shutters and bi-fold doors, the list is extensive.
The master suite is positioned at the front of the home and features glass panel doors on entry, tasteful pendant lighting, walk in robe and a well-appointed ensuite with double basins and dual shower heads. The three remaining bedrooms all have built in robes with mirrored doors and share the main bathroom.
The centrally located kitchen, dining and family room is sure to bring the whole family together. The kitchen features stunning stone bench tops with recessed sink, stainless steel appliances, 900mm freestanding cooker and generous butler's pantry with dual entry for easy access to the garage. With a rumpus room off the dining area and direct access to the alfresco, this room would make the perfect teens retreat.
Bi-fold doors to the decked alfresco makes entertaining a dream! An entire outdoor room has been created with café style retractable blinds, radiant patio heaters, ceiling fans and wood fire heater, wine and dine all year long in comfort.
Ducted gas heating and evaporative cooling throughout will climate control the home beautifully. Additionally there is gas provision in the kitchen living area for a gas fireplace to be installed.
The oversized double garage offers remote and internal access as well as having additional space for a workbench or storage. A rear single roller door leads to a concreted space perfect for storing your trailer, boat or caravan.
Spend your afternoons watching the kids play in the secure and low maintenance yard and with enough room for a swimming pool or shed, the possibilities are endless.
All this situated on a 918m2 allotment and only 10 minutes drive to Wodonga’s CBD, enjoy a country lifestyle within the city limits. We welcome your enquiry and inspection.
Special details:
Block: 918m2
Builder: Metricon
Age: 2014
Living: 23.46 squares
Rates: $2,700.00 per annum
Disclaimer: at sellbuyrent we make every attempt to ensure that all information provided about the property is accurate and honest with information provided from our vendor, legal representation and other information sources. Therefore we cannot accept any responsibility for its true accuracy and advise all of our clients to seek independent advice prior to proceeding with any property transaction.
Features
- Ducted Heating
- Evaporative Cooling
- Deck
- Fully Fenced
- Outdoor Entertainment Area
- Remote Garage
- Secure Parking
- Built-in Wardrobes
- Dishwasher
- Floorboards
- Rumpus Room
- Study

