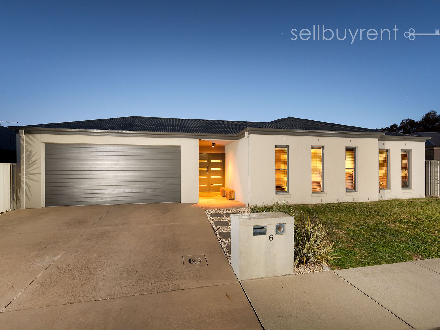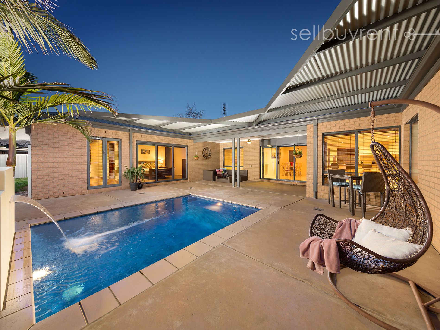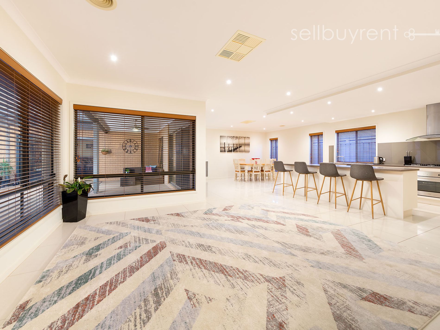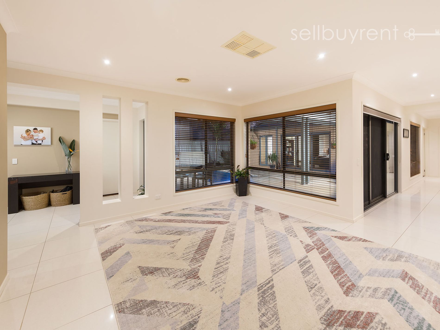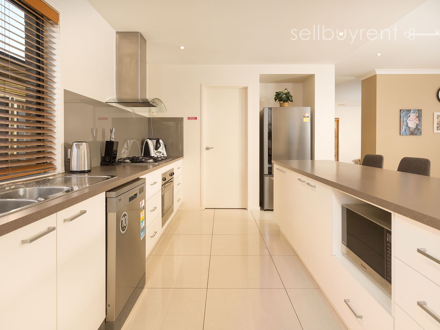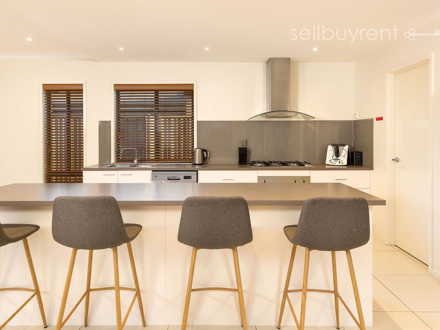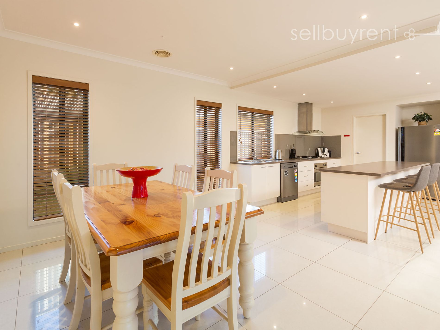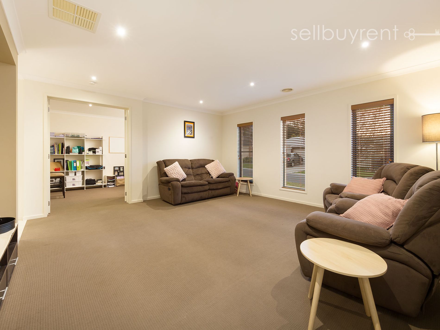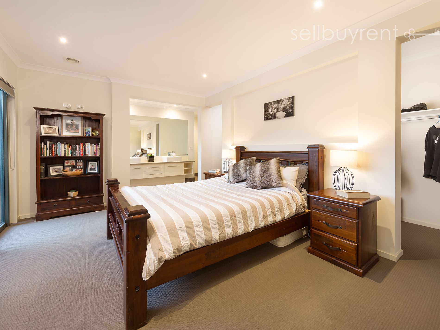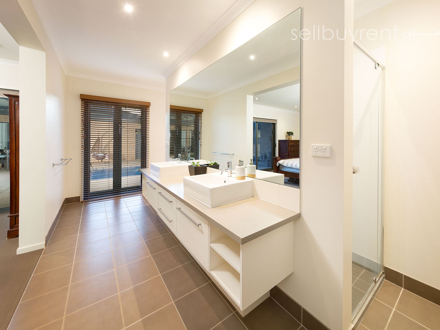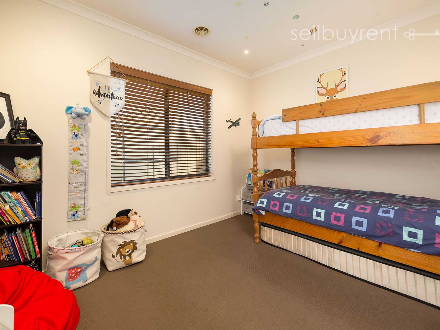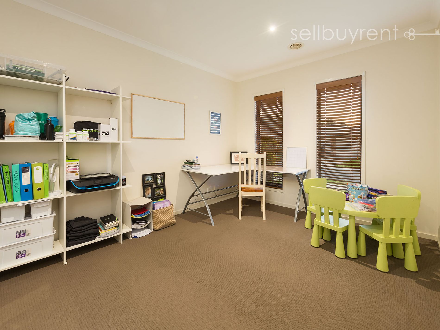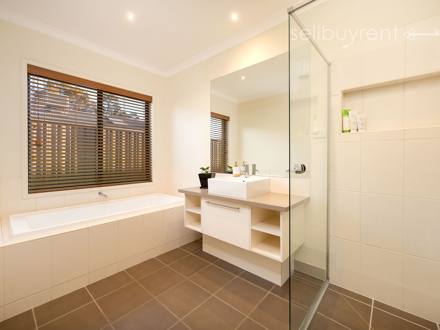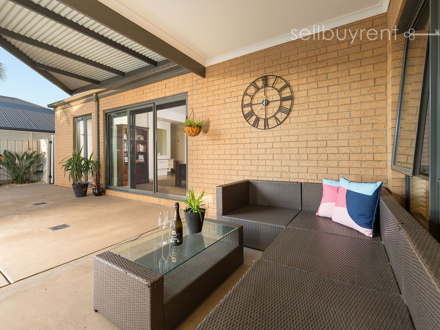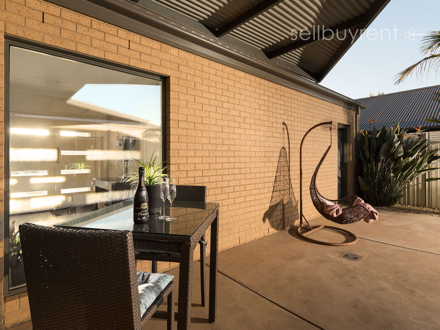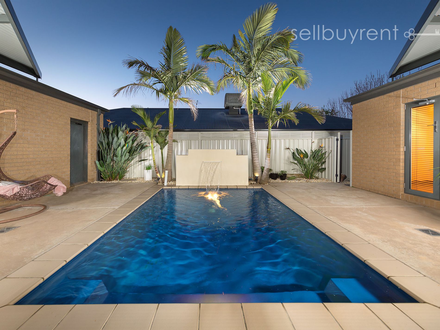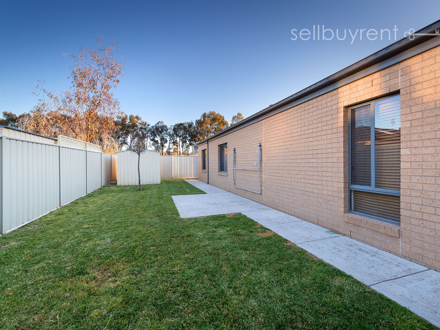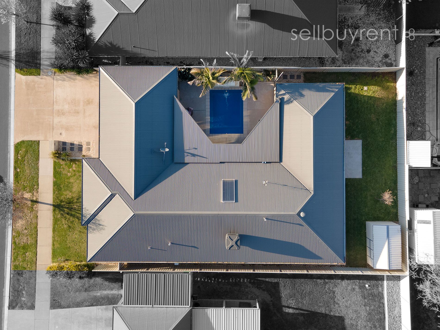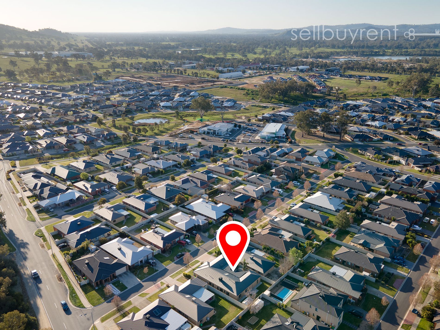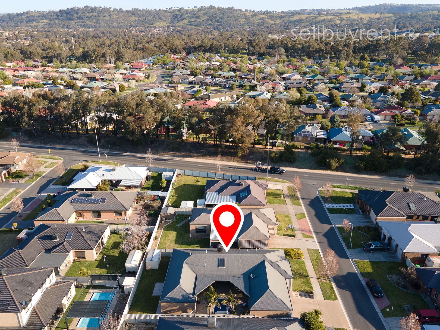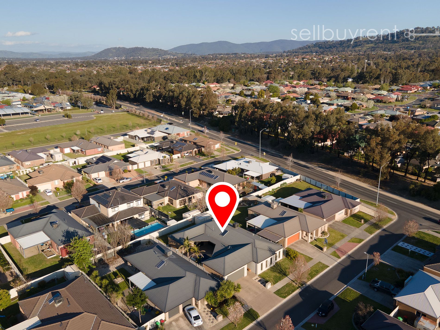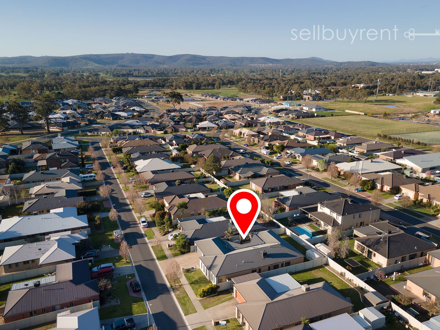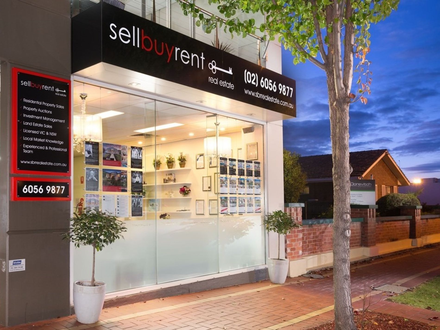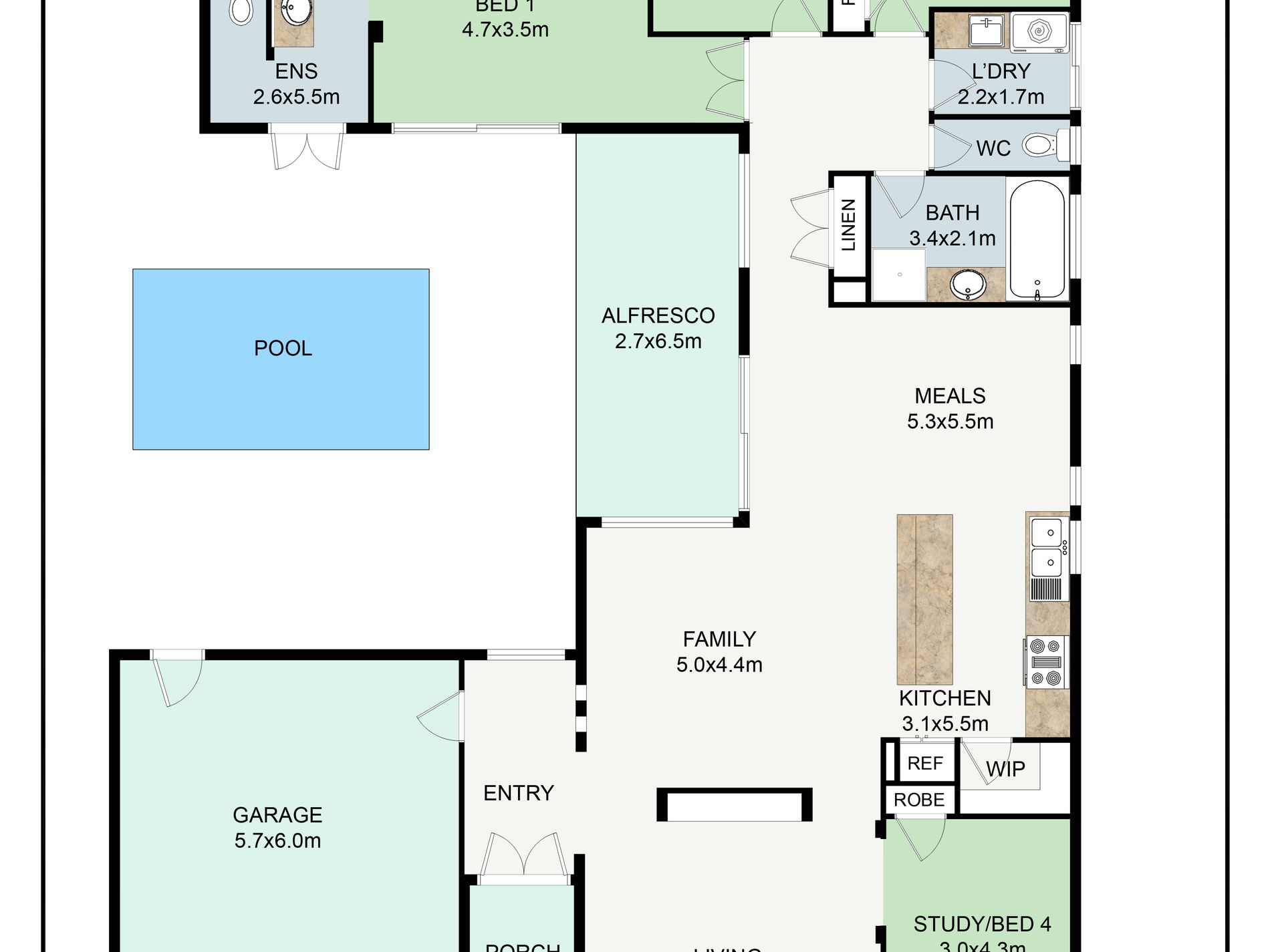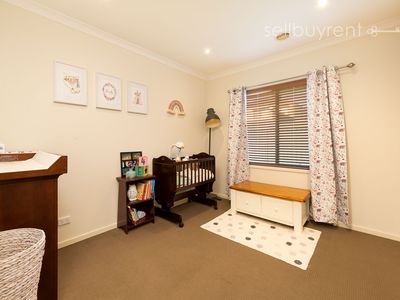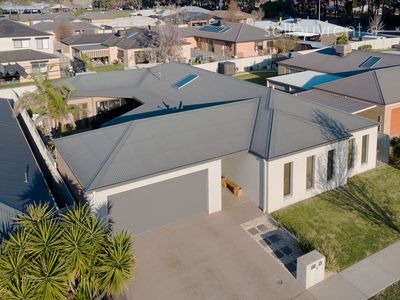Built to enjoy the best of indoor and outdoor living, this home combines a contemporary floor plan and an outstanding outdoor living space that has been built around the in ground swimming pool. If entertaining and socialising with family and friends is what you love to spend your time doing, this home will be the perfect fit for your lifestyle and will provide enjoyment all year round.
Walking through the front door, you’ll be immediately impressed by the light filled entrance and views out over the alfresco and oasis like pool area. A family friendly living arrangement greets you and includes a formal lounge off the front entrance and open plan kitchen, dining and secondary living. The centrally located kitchen makes entertaining a delight with an expansive island bench, stainless steel appliances, glass splashback and walk in pantry.
The master suite feels like a retreat on its own with his and her robes, a large well-appointed ensuite with double vanity and glass sliding doors out to the beautiful pool area. A further two bedrooms are located to the rear of the home and another off the front of the home, all with built in robes and are serviced by the full family bathroom.
Shielded by the summer sun, the outdoor alfresco area is secure and extremely private. Overlooking the sparkling plunge pool complete with palm trees and calming water feature, this space is sanctuary like and the perfect place to sit back and unwind or to entertain your friends and family.
The rear yard is secure and separate from the pool and provides you with room for the kids or pets to play along with clothesline and a garden shed to store away your tools and toys.
Other notable features include evaporative cooling and ducted gas heating for year round climate control, window furnishings throughout, separate laundry with direct access to the rear yard and a double remote garage with internal access.
Situated in Daintree Estate, you have the convenience of Daintree Medical Centre and coffee shop, Wodonga TAFE and LaTrobe University, a great selection of schools and bus stops as well as easy access to the freeway. With nothing more to do but move in and enjoy, this home is ready for its new family and we welcome your inspection and enquiry.
Notes:
Block: 576m2
Builder: Simonds
Age: 2009 (11 years)
Living: 23.31 squares of living (216.56m2)
Council Rates: $650.00 per quarter
Water Rates: $110.00 per quarter
Disclaimer: at sellbuyrent we make every attempt to ensure that all information provided about the property is accurate and honest with information provided from our vendor, legal representation and other information sources. Therefore we cannot accept any responsibility for its true accuracy and advise all of our clients to seek independent advice prior to proceeding with any property transaction.
Features
- Ducted Heating
- Evaporative Cooling
- Fully Fenced
- Outdoor Entertainment Area
- Remote Garage
- Secure Parking
- Swimming Pool - In Ground
- Built-in Wardrobes
- Dishwasher

