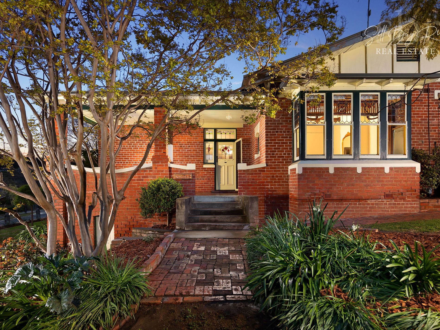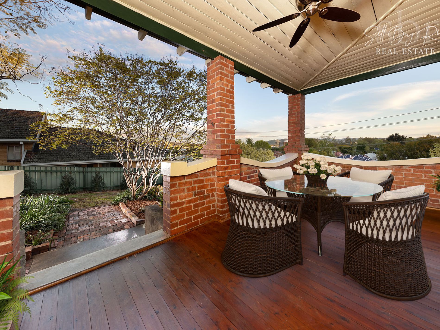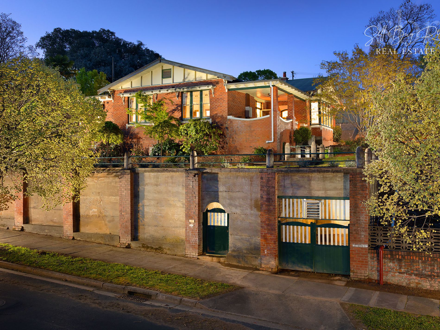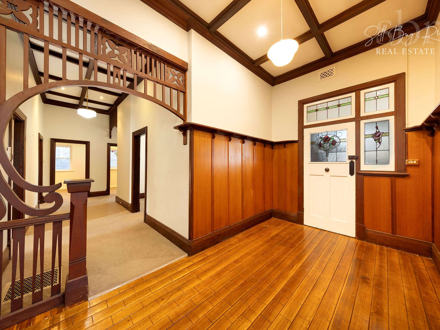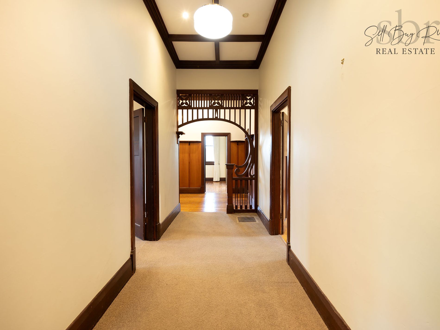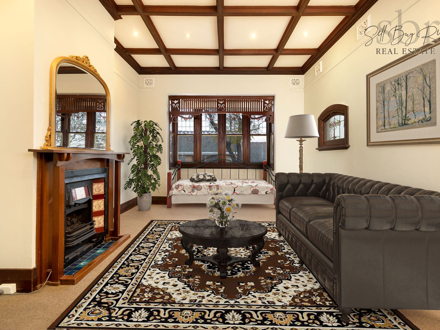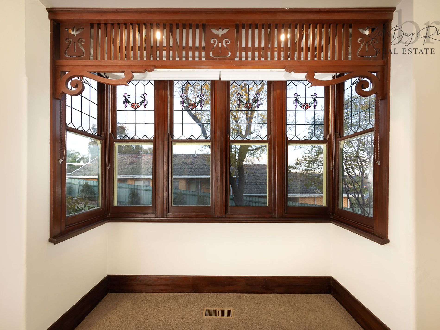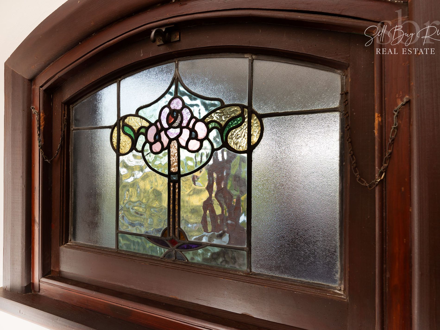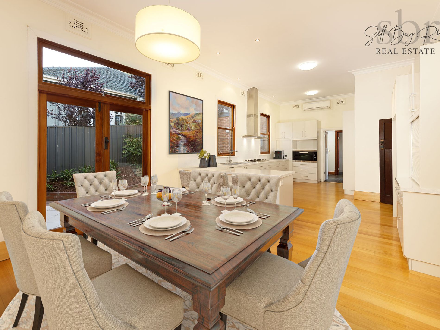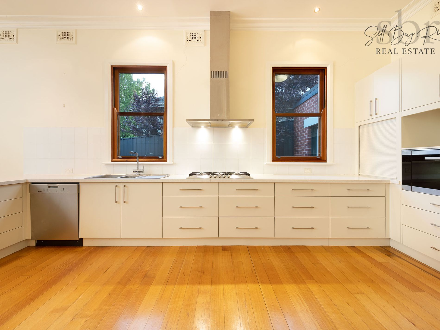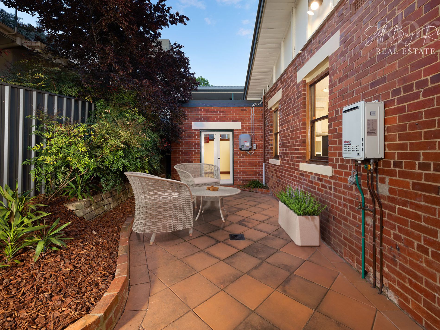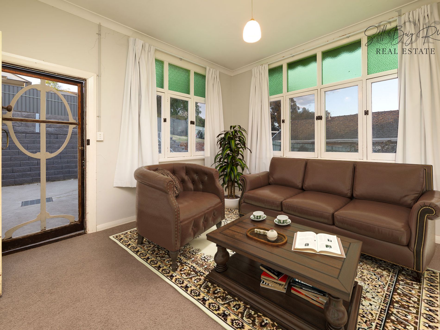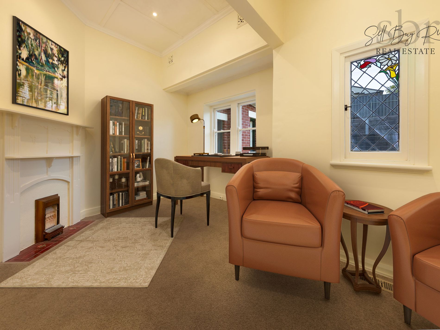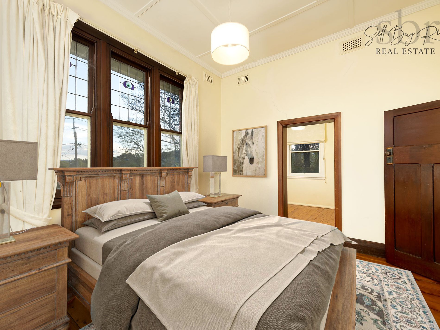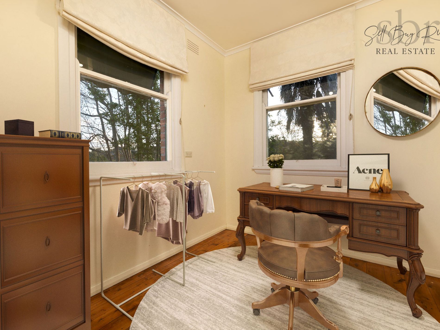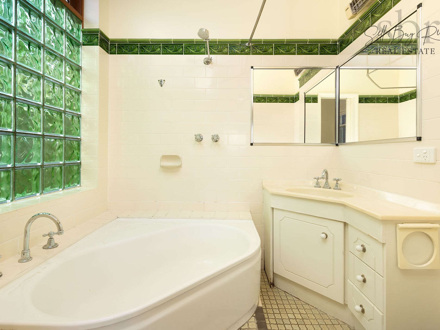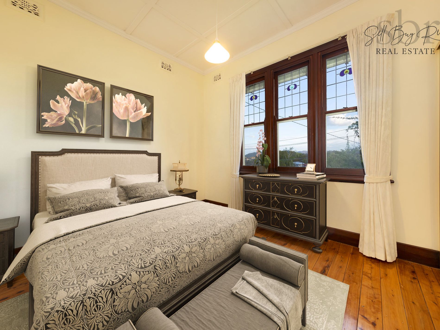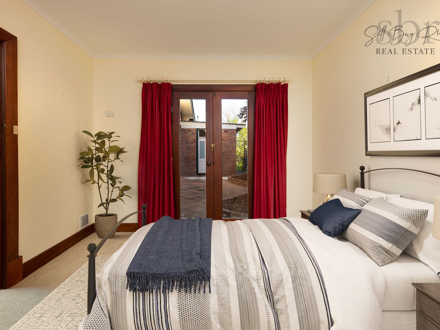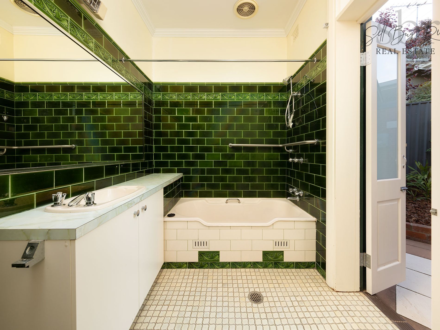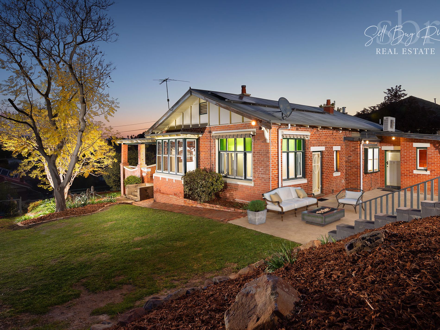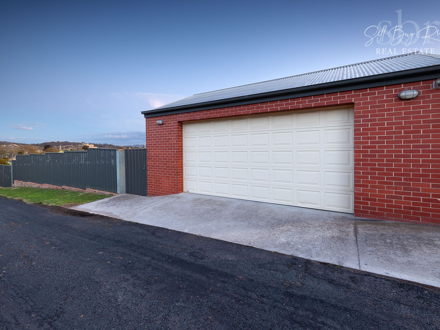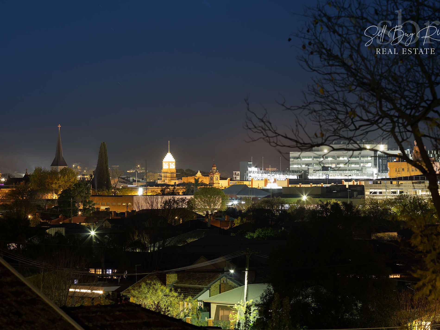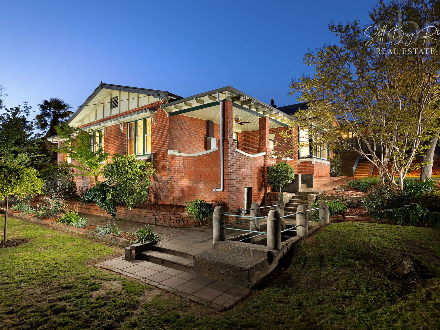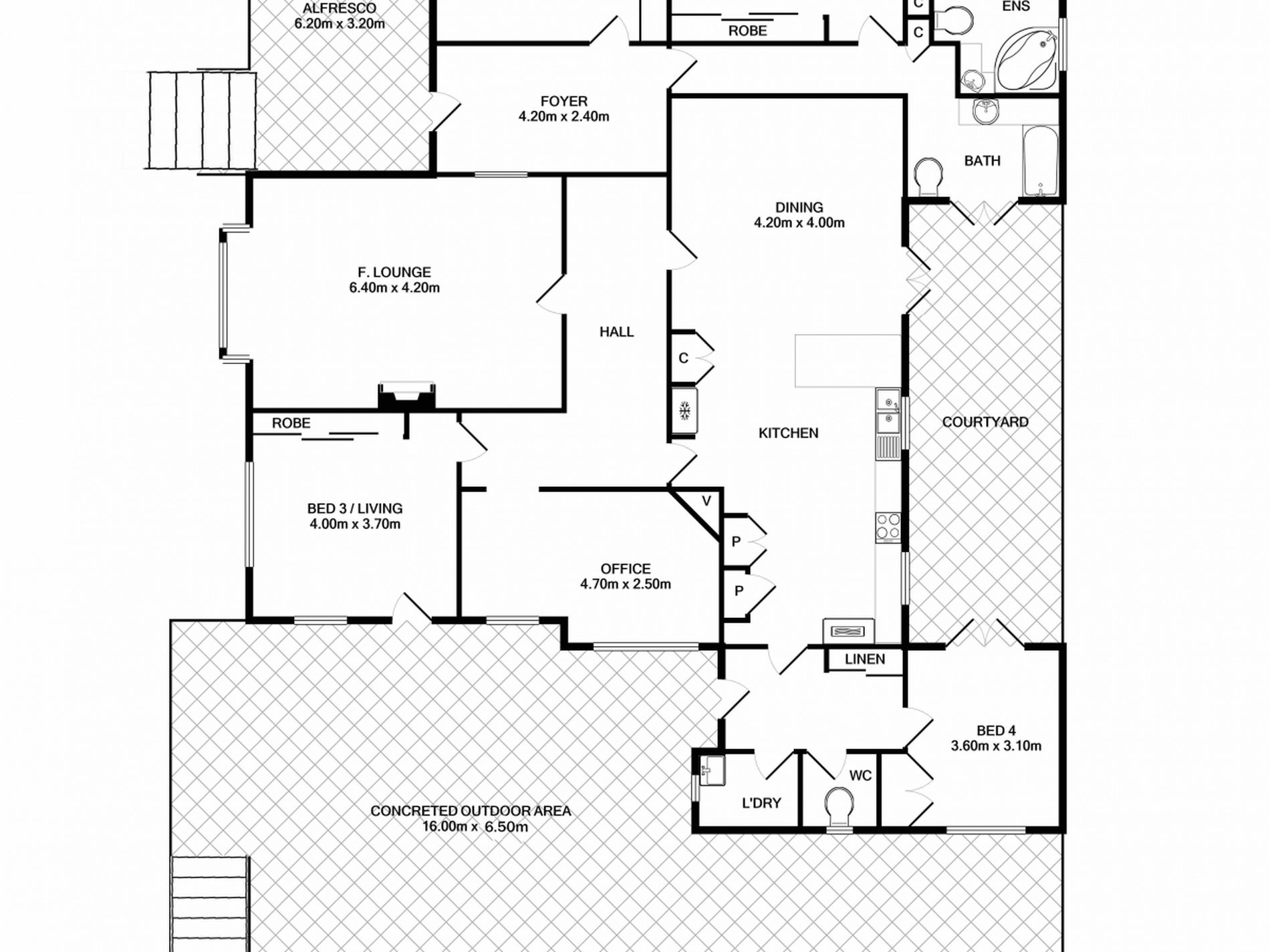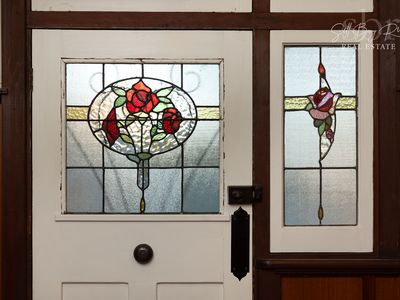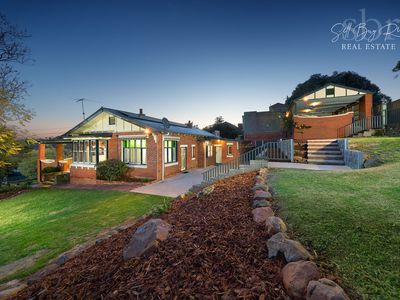Elevated with magnificent views over Albury CBD and surrounds, this Grande Old Dame that is 630 Wyse Street was constructed in the 1920s and oozes character, charm and timeless elegancy at every turn. Having been well cared for over the years, this premier property is now ready for you to call home.
Upon arrival the original polished floorboards, leadlight window touches and highset ceilings with intricate detailing gives the home a sense of grandeur. The formal lounge with its decorative gas log fire, traditional window mantel and wooden lattice detailing is simply stunning.
Boasting four spacious bedrooms all with robing, you have the option of an additional fifth bedroom or study should you desire. The master suite is positioned at the front of the home capturing the Albury City views and features an ensuite and its very own blank canvas dressing room to configure as you please.
Having been updated over the years, the centrally located kitchen is beautifully appointed with tasteful stone benchtops and quality Miele stainless steel appliances including 900mm oven and cooktop and dishwasher. With the dining adjoining the kitchen and French doors opening onto a private courtyard, entertain your friends and family with ease.
Ducted in floor heating and gas fireplace will keep you cosy through the cooler months and split system cooling along with the homes double red brick construction have you covered throughout summer. Additionally a solar system is in place to assist in keeping your day to day costs of living to a minimum.
Your car accommodation needs are taken care of in the form of a large enclosed double carport accessible from Grafton Street along with a single garage located off Wyse Street.
Spend your time relaxing in the perfectly manicured grounds and gardens with an extensive outdoor area to the rear of the property. The grounds are spacious offering the perfect place for the kids and pets to play, or watch the sunset over the city from the delightful front verandah.
Within walking distance to the hub of Dean Street’s best restaurants, cafes, shopping, gardens and so much more, this property offers a desirable and highly sought after lifestyle option and we cannot wait to show you through.
Disclaimer: at sellbuyrent we make every attempt to ensure that all information provided about the property is accurate and honest with information provided from our vendor, legal representation and other information sources. Therefore we cannot accept any responsibility for its true accuracy and advise all of our clients to seek independent advice prior to proceeding with any property transaction.
Features
- Ducted Heating
- Gas Heating
- Split-System Air Conditioning
- Balcony
- Courtyard
- Secure Parking
- Built-in Wardrobes
- Dishwasher
- Floorboards
- Solar Panels

