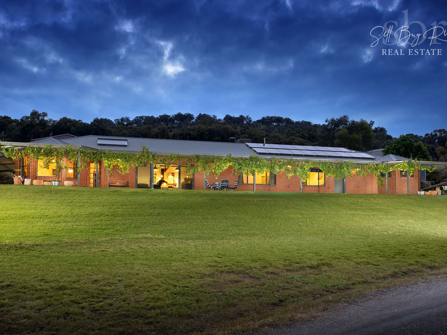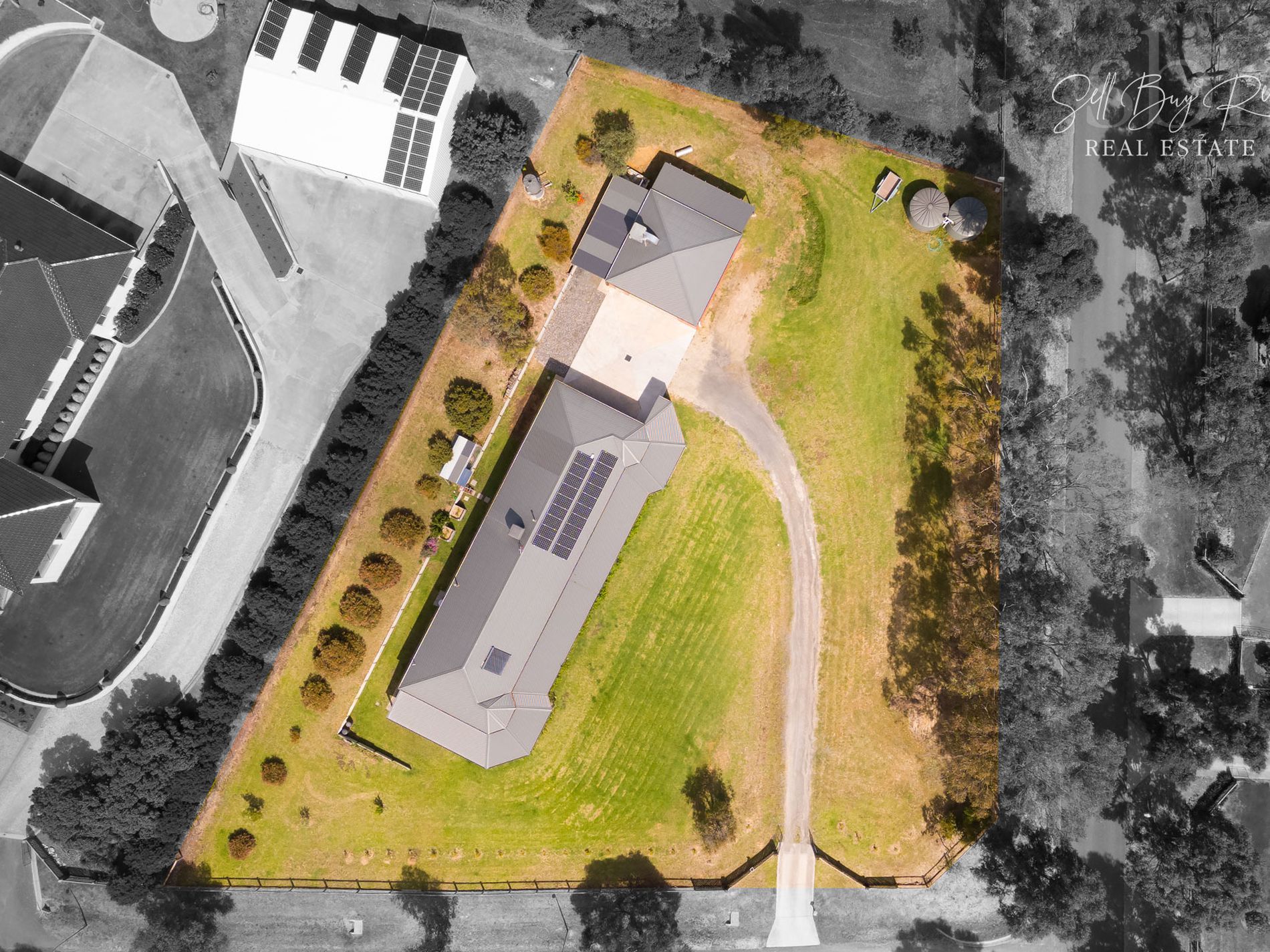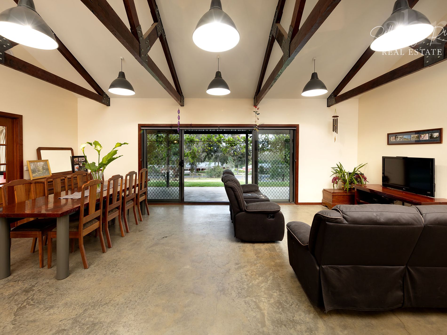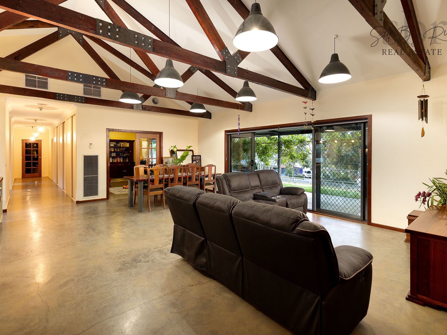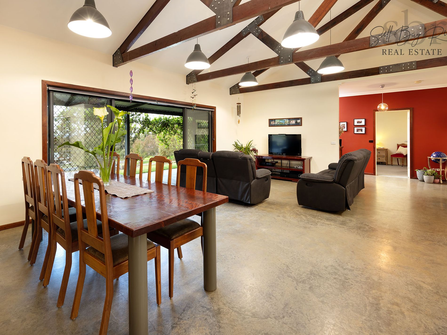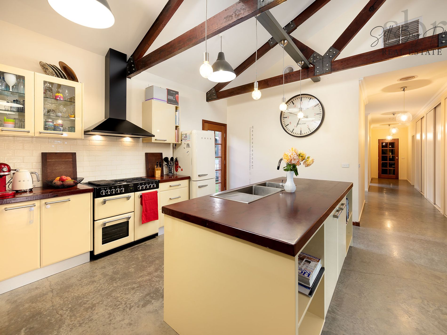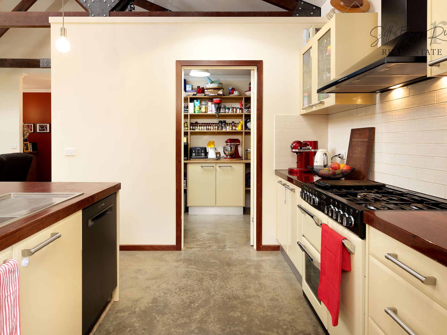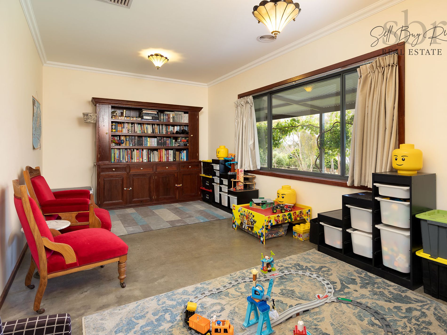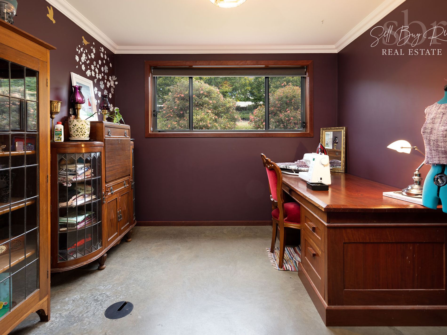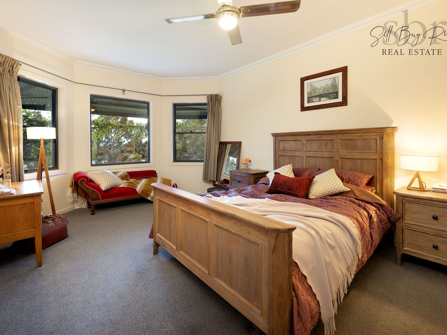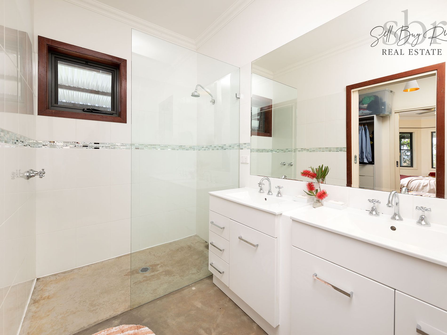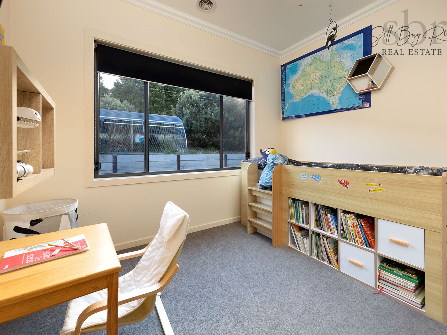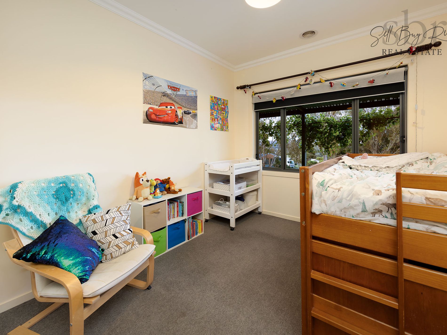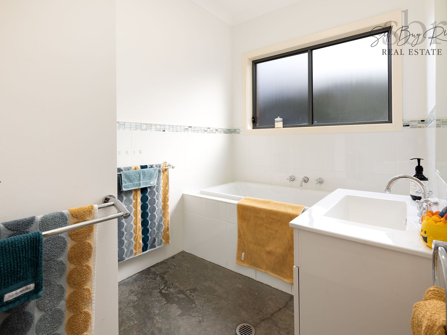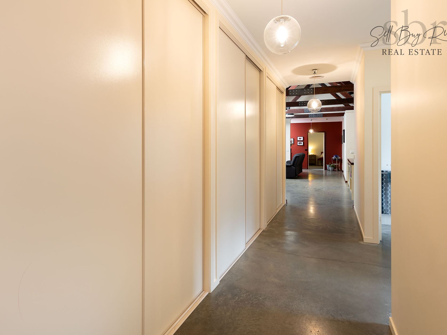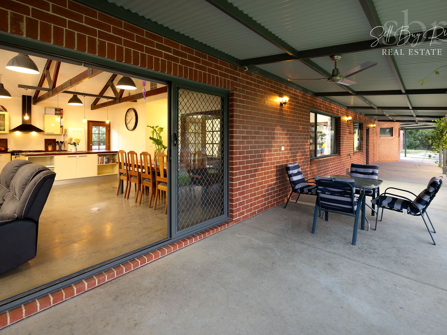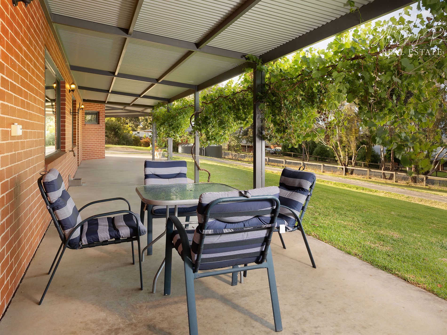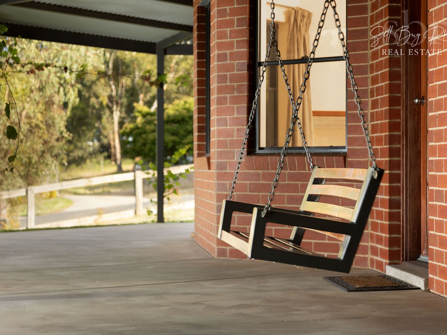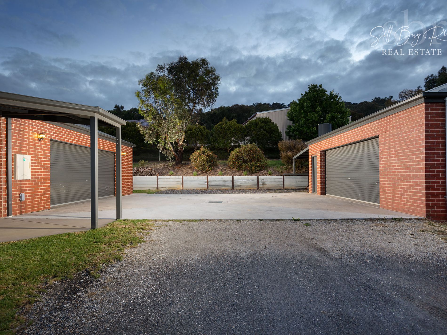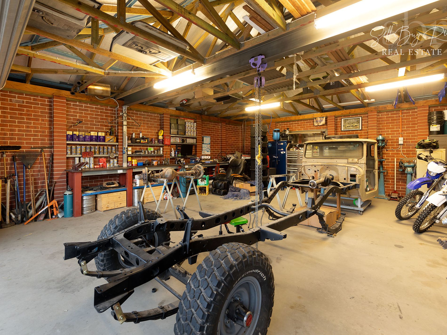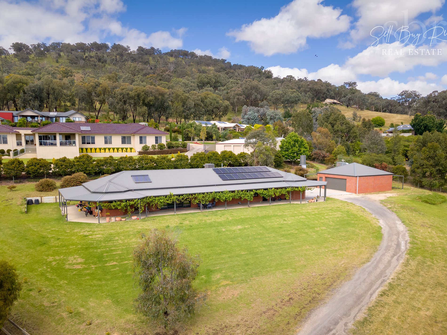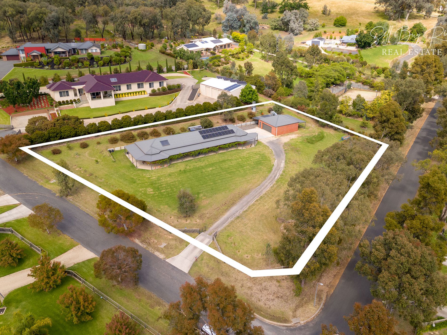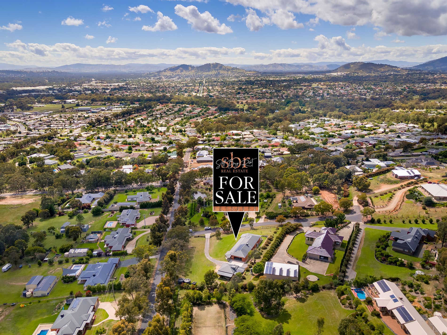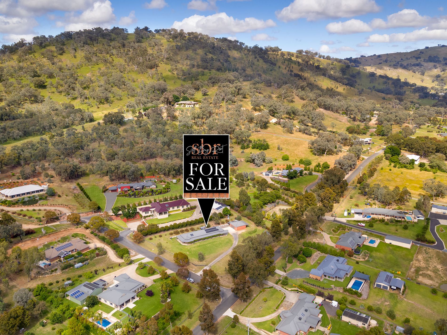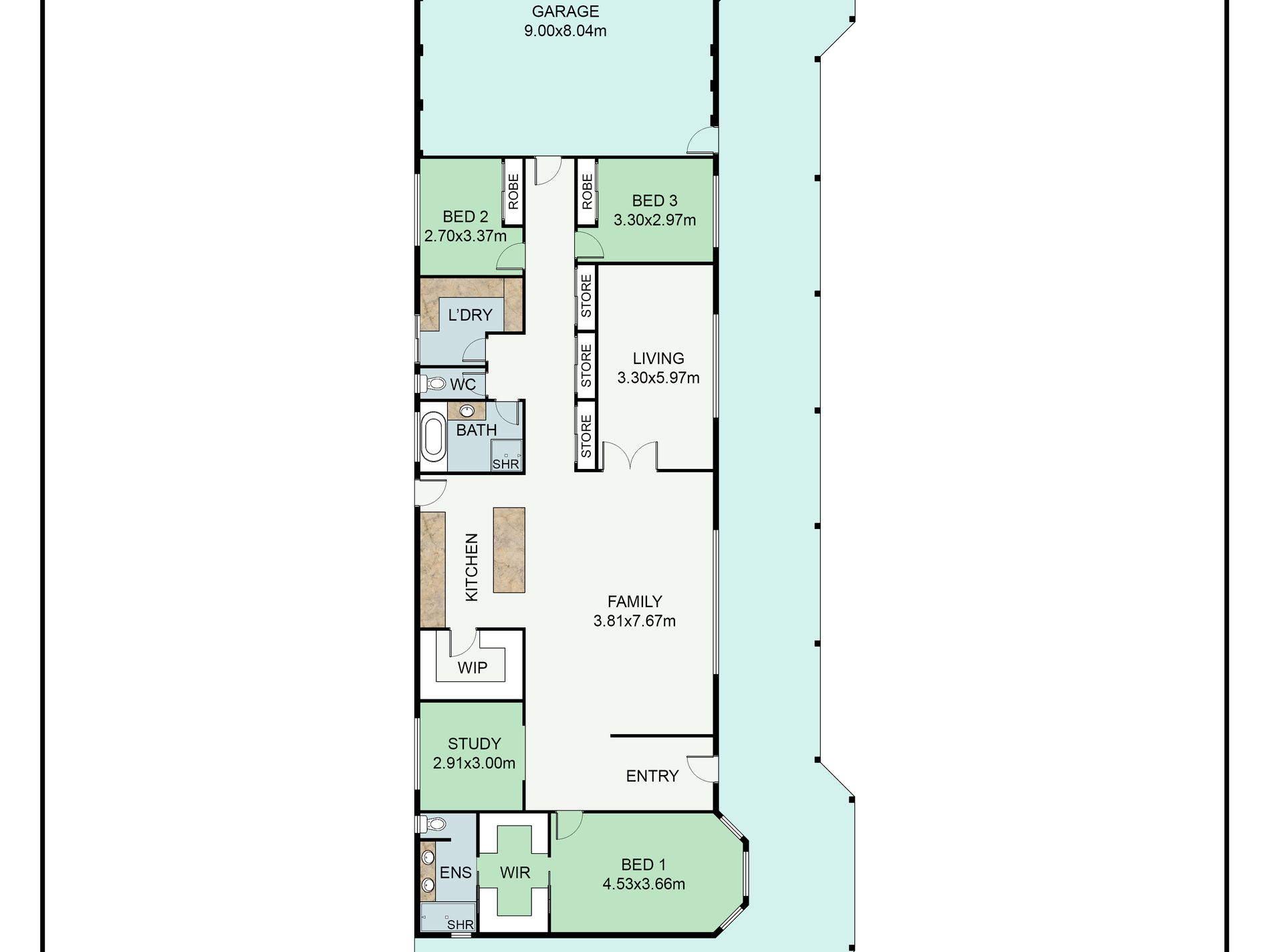Nestled on the fringe of Wodonga in a most prestigious estate, sits our lifestyle property that is often sought after but seldom found. Perfectly positioned with gentle elevation on a 4193m2 allotment, sit back and enjoy an afternoon wine from the front verandah and be encapsulated by the rolling hillsides.
Custom built by Teshner Homes in 2012, this home is unique in design and offers an earthy style construction with touches of wood throughout, concrete flooring and cathedral like ceilings with exposed beam work and stunning lighting.
The master suite of the residence is positioned away from the other bedrooms for your privacy and features his and hers walk through robe and a well-appointed ensuite. A further two well sized bedrooms both have built in robes and share the light and bright full family bathroom.
The inviting open plan kitchen, living and dining area will be the hub of the home with the kitchen featuring a top of the range Belling stove, dishwasher, spacious walk-in pantry and island bench with custom red gum counter tops.
A secondary formal lounge is separated from the dining with glass panel doors and provides an ideal parents retreat whilst a generous sized study has all your needs covered should you work from home.
Storage is certainly not a problem with the property featuring a 9m x 9m bricked workshop with 3 phase power, water and evaporative air-conditioning. With plenty of room for your boat, trailer or campervan inside, there is also an additional carport to the back and side catering for all your equipment coverage.
Other notable inclusions are a full laundry, exceptional linen storage to the hallway, ducted gas heating, evaporative cooling, a double lock up garage with remote and internal access, automatic gates on arrival, 6.5kw solar system, double glazed windows and two water tanks with hose to service the grounds.
Serviced by all town services and only a short drive to the city centre, this semi- rural property offers a truly spacious and private lifestyle that is sure to tick all your boxes. We welcome your enquiry and inspection.
Notes:
Block:4193m2
Built: 2012
Builder: Teshner Homes
Council Rates: $3209.20 per annum
Water rates: $82.19 per quarter plus usage
Disclaimer: at sellbuyrent we make every attempt to ensure that all information provided about the property is accurate and honest with information provided from our vendor, legal representation and other information sources. Therefore we cannot accept any responsibility for its true accuracy and advise all of our clients to seek independent advice prior to proceeding with any property transaction.
Features
- Ducted Heating
- Evaporative Cooling
- Fully Fenced
- Remote Garage
- Built-in Wardrobes
- Dishwasher
- Study
- Workshop
- Solar Panels
- Water Tank

