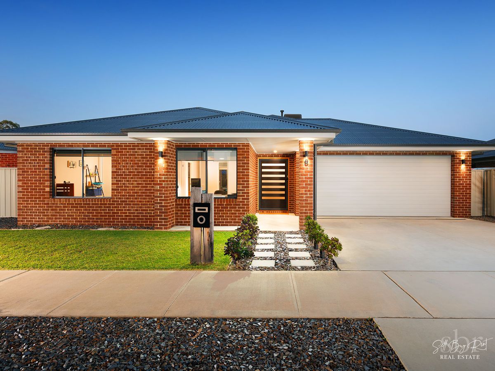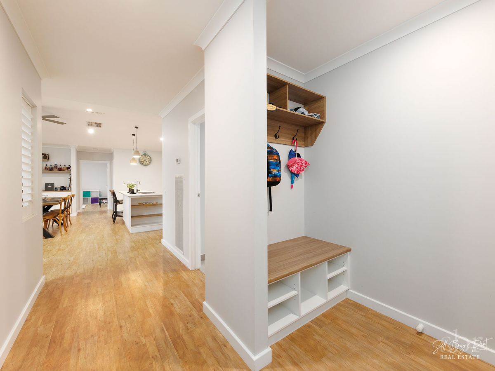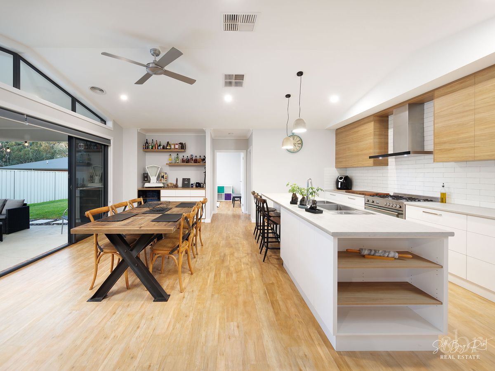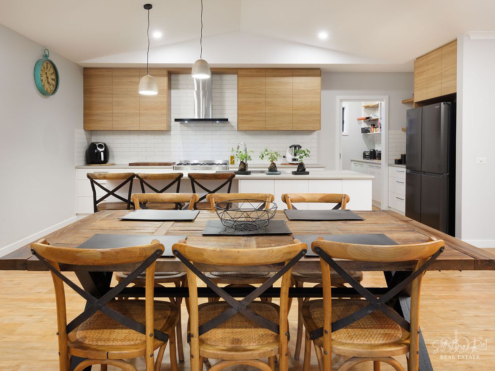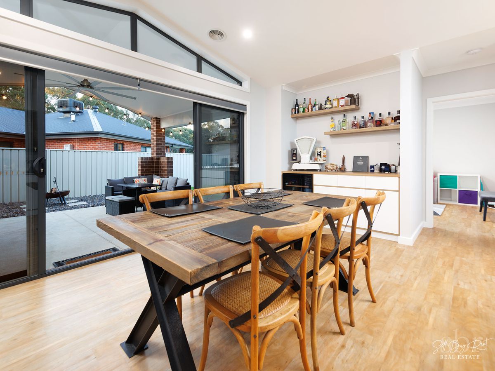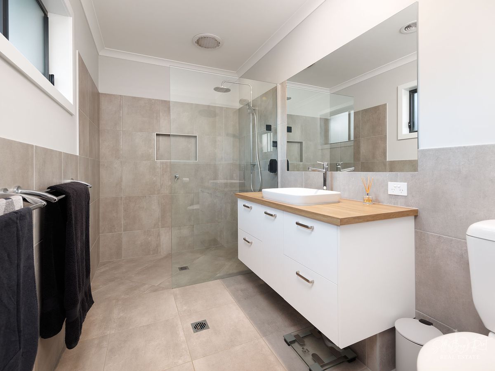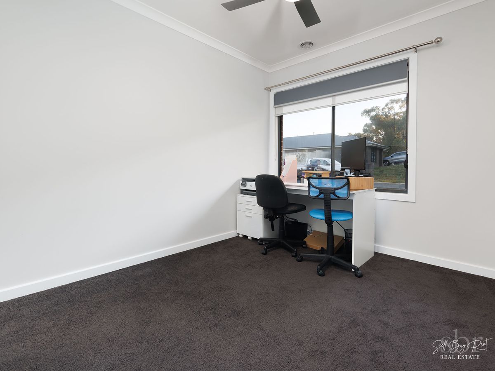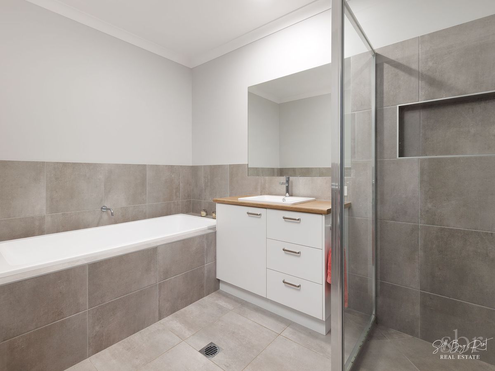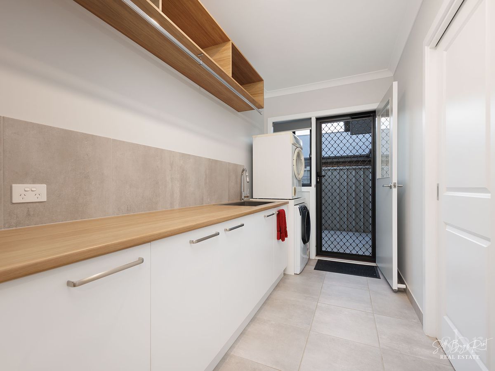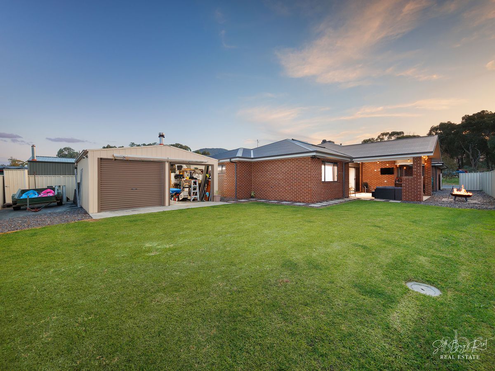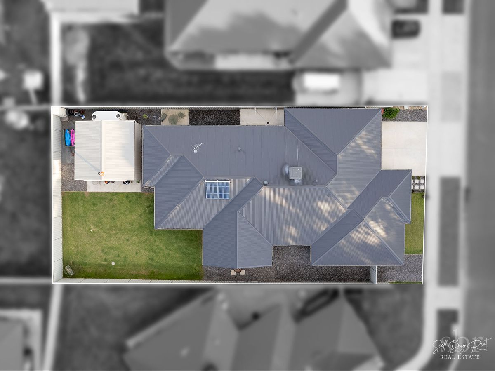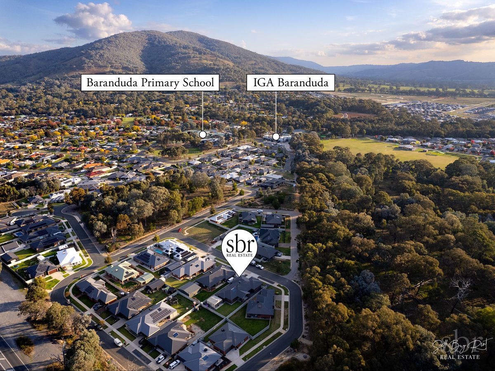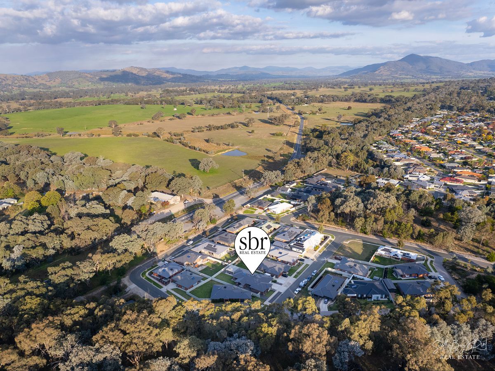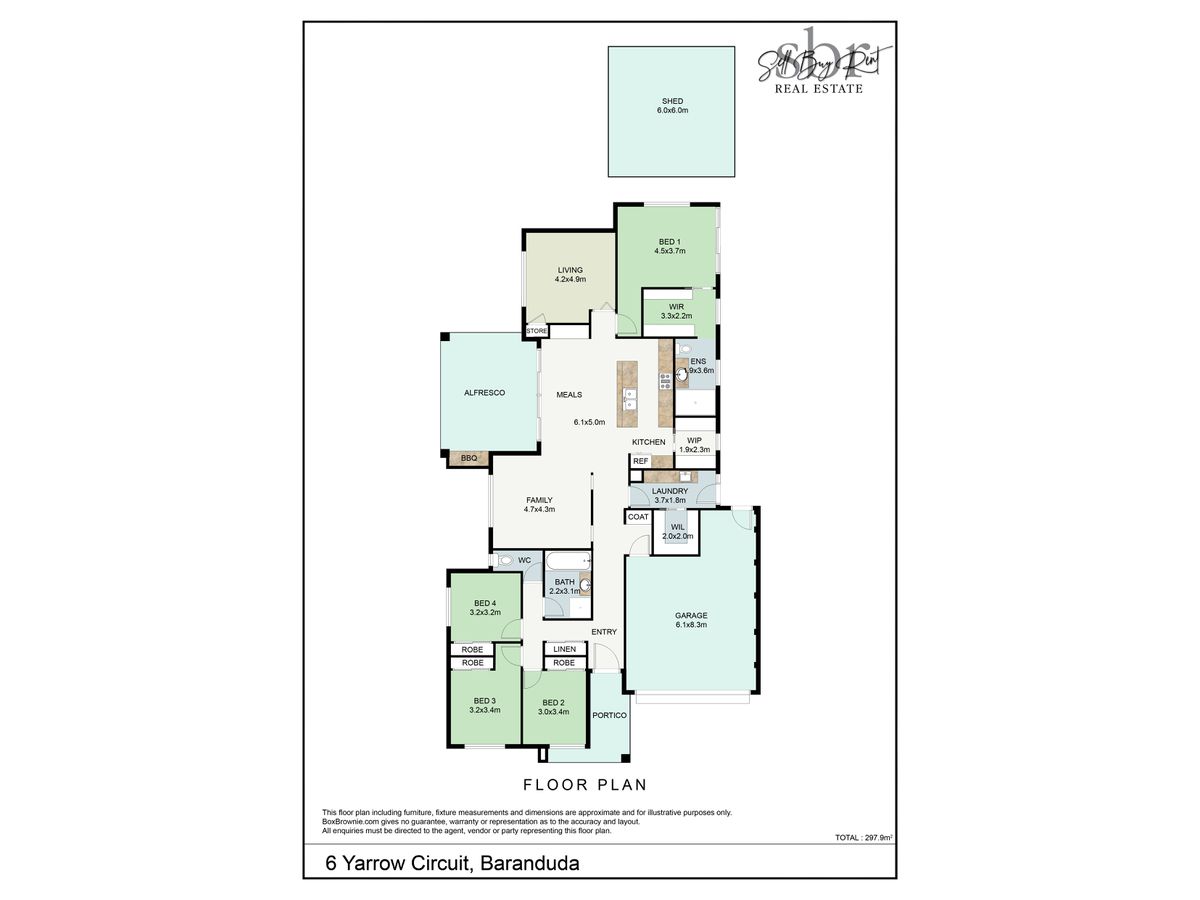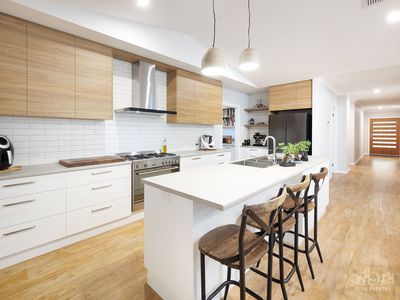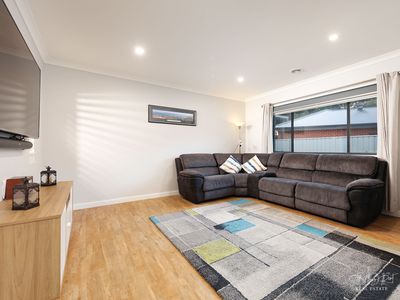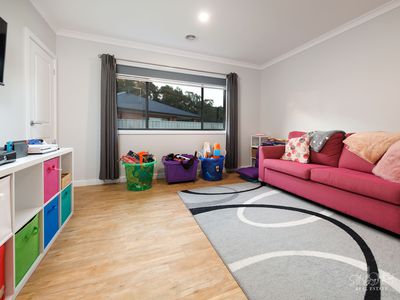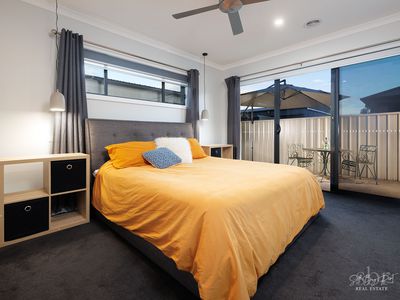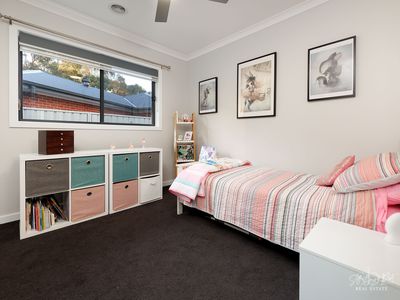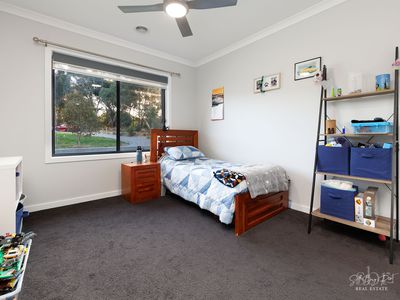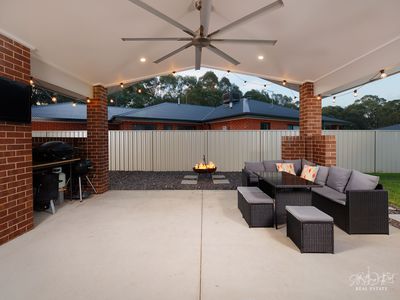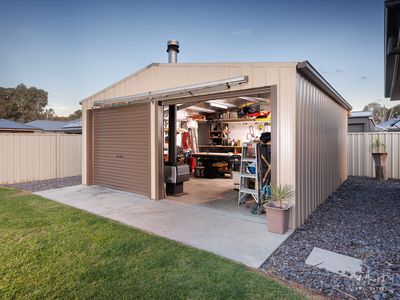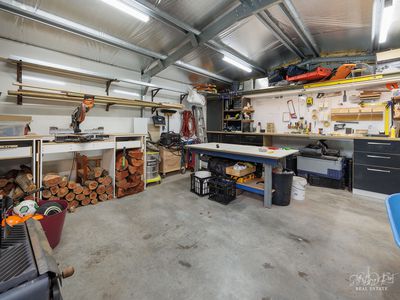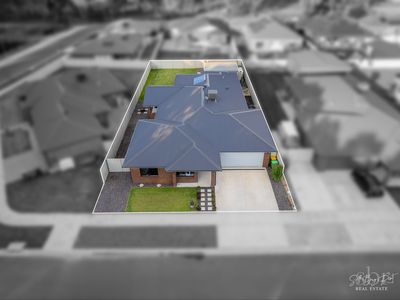Impressionable upon arrival with beautiful street appeal, an inspection of this lovely home located in the highly sought after Baranduda won’t disappoint. Constructed to the highest of standards by Alatalo Bros in 2019, this home offers over 23 squares of living, a tasteful colour palette and a flowing floorplan that meets the needs of the everyday family.
Offering four bedrooms, the master suite is privately located to the rear of the home and features a walk in robe with custom cabinetry and stylishly appointed ensuite. A further three bedrooms all with built in robes are located within their own wing to the front of the home and are serviced by the full family bathroom.
An open plan family zone centres around the kitchen creating a natural entertaining hub which perfectly partners with the lounge, dining and alfresco. A separate theatre room also allows the opportunity to enjoy a private space to relax and escape or could be utilized as a fifth bedroom when your guests come to stay.
The central kitchen is equipped with an extensive island bench for informal dining, pendant lighting, soft close cabinetry, 900 freestanding cooker, dishwasher, a generous walk in pantry and a custom built bar area with bar fridge included.
Dual sliding doors provide functional indoor-outdoor flow to the covered alfresco, perfect for gatherings large and small whilst overlooking the low maintenance grounds and gardens.
The oversized double garage will accommodate your vehicles and offers both remote and internal access. Dual gates to the side of the property provide access to the rear yard where you will find the 6m x 6m powered shed with 2 x roller doors and wood fire heater, perfect for tradesmen or simply a mancave.
Other notable inclusions are a full laundry with huge walk in linen, evaporative cooling, ducted gas heating and ceiling fans to all bedrooms for year round comfort and a terrific mudroom as you enter from the garage.
Within a short walk to the recently completed IGA supermarket, General Store, Community Centre and Primary School as well as being only a short 10 minute commute to the CBD of Wodonga, the location of this property is simply superb and we welcome your enquiry and inspection.
Notes:
Block: 788m2
Built: 2019
Builder: Alatalo Bros
Living: 23.5 squares
Council Rates: $2,935.60 p/a
Water Rates: $113.73 p/q + usage
Disclaimer: at sellbuyrent we make every attempt to ensure that all information provided about the property is accurate and honest with information provided from our vendor, legal representation and other information sources. Therefore we cannot accept any responsibility for its true accuracy and advise all of our clients to seek independent advice prior to proceeding with any property transaction.
- Ducted Heating
- Evaporative Cooling
- Fully Fenced
- Outdoor Entertainment Area
- Remote Garage
- Secure Parking
- Shed
- Built-in Wardrobes
- Dishwasher

