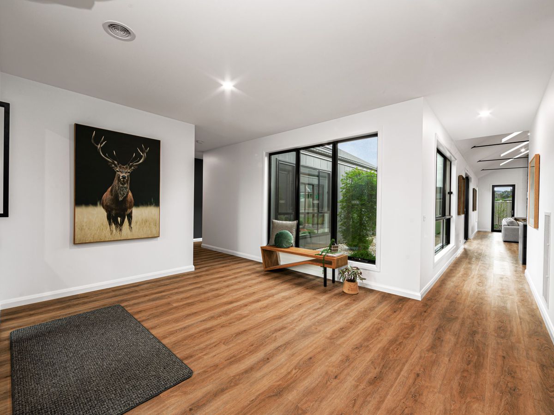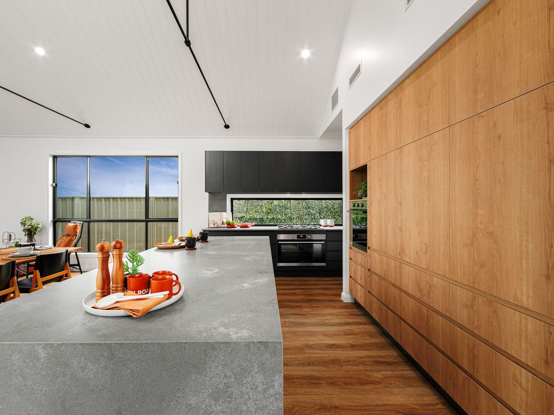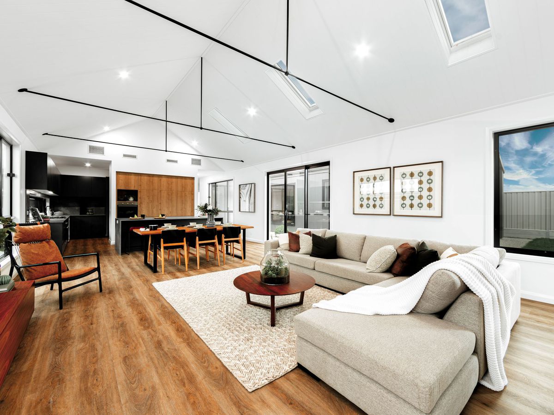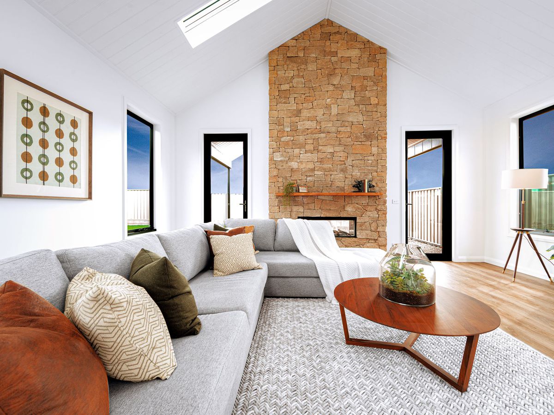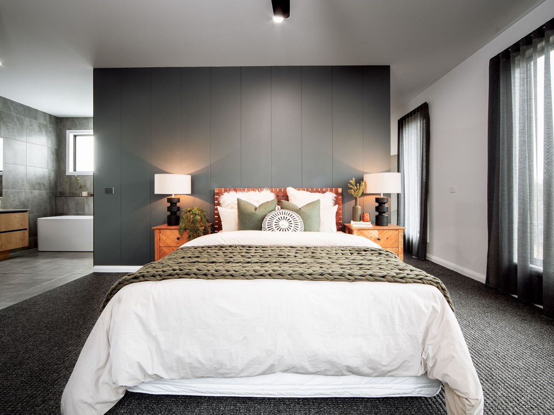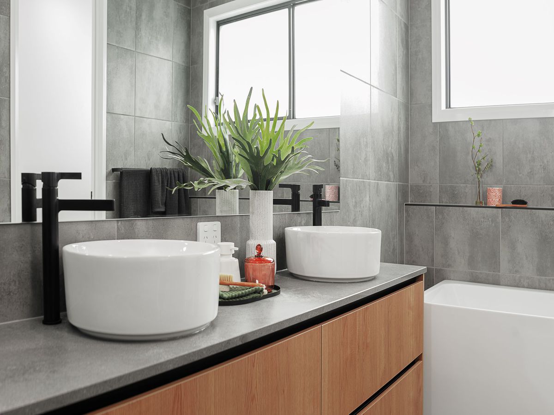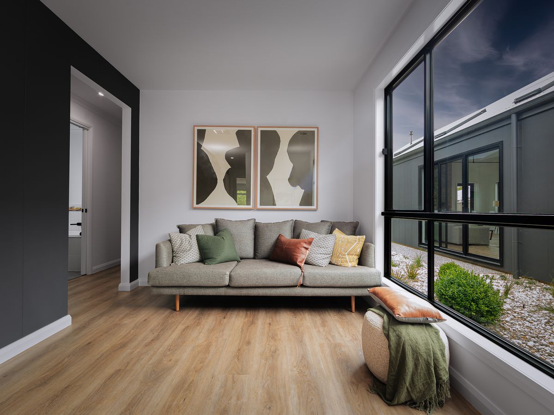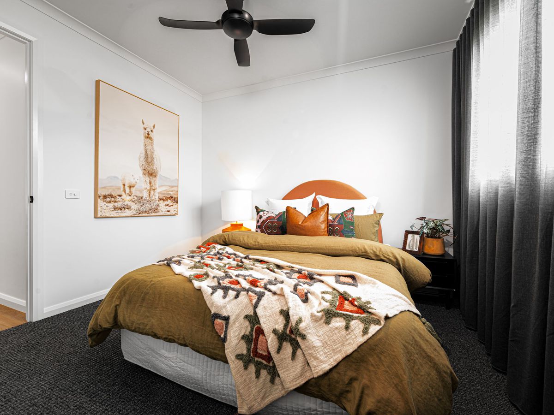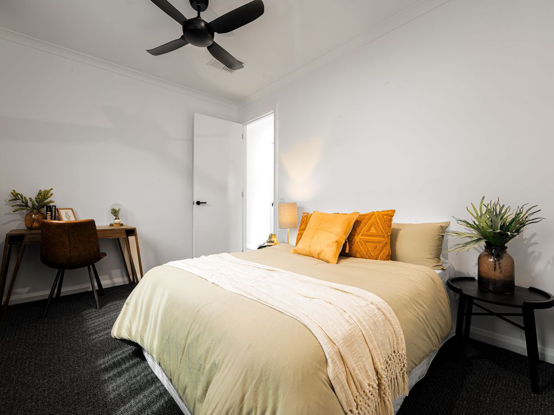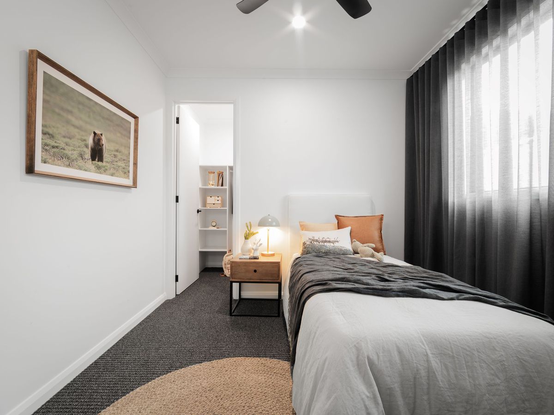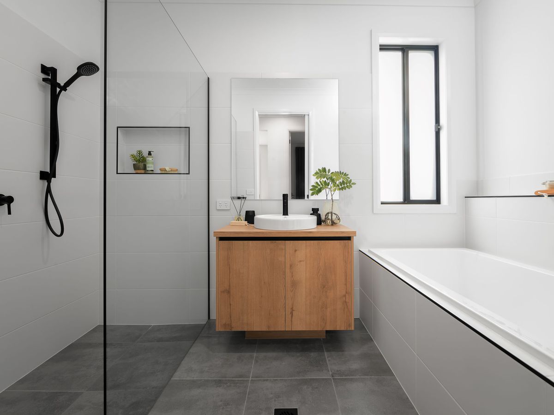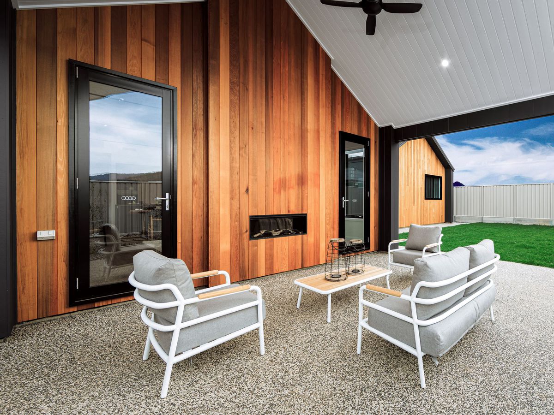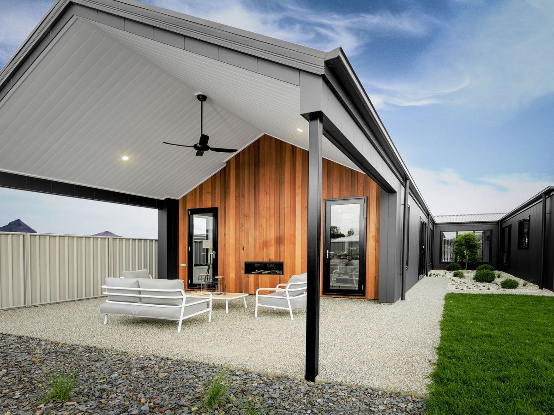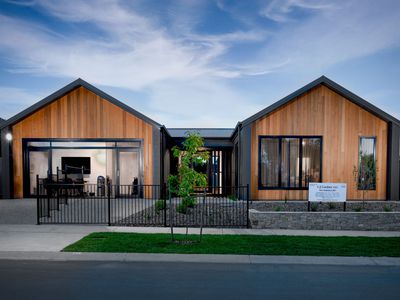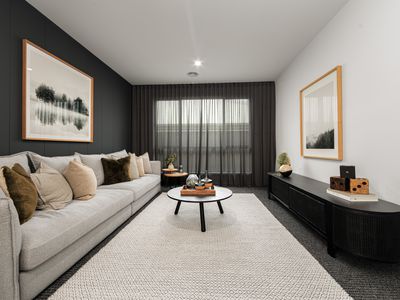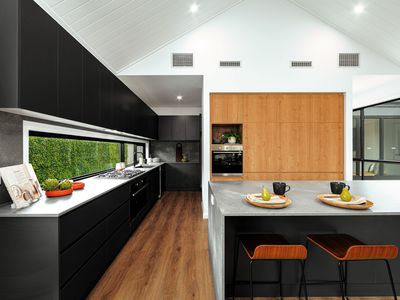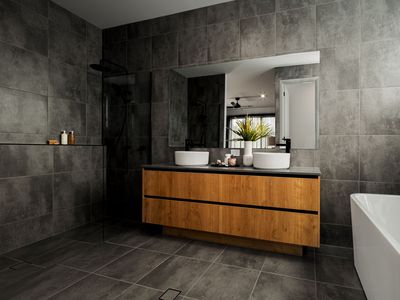Situated in the highly sought after Avalon Park Estate in Baranduda, this superior GJ Gardner display home has been tailor made to not only meet but exceed the expectations of the modern day family. Combining a striking façade, clever layout, quality fixtures and finishes with a tasteful mix of timbers, stone and tiling, this home exudes sophistication and should you build this home in todays market, the replacement value would well exceed our list price.
Upon arrival the foyer makes a strong but welcoming first impression that certainly doesn’t dull as you continue through the home. The ambiance of the formal lounge is simply stunning with beautiful floor to ceiling sheer curtains and custom paneling feature wall.
Positioned at the front of the residence you will find the master suite that oozes luxury with a generous walk in robe and a stylishly appointed ensuite featuring an oversized double shower, double vanity basins, separate w/c and your very own bath to soak in.
You will find a further three bedrooms all located in the left wing of the home with all featuring walk in robes and ceiling fans. Being serviced by the family bathroom, a separate powder room and its very own activities room, this floorplan is extremely practical for families.
With timber lined vaulted ceilings, impressive skylights and two way gas stone fire place, the kitchen, living and dining is an absolute show stopper! The kitchen is grand with both 900mm and 600mm ovens, an abundance of bench space and cupboards, stone bench tops and a discreetly located butlers pantry.
Outdoors is low maintenance and the alfresco area is certainly another feature to boast about. An incredible pitched ceiling, exposed aggregate concrete and a feature timber paneled wall set the scene for casual and lengthy gatherings.
Additionally, the home is perfectly climate controlled with dual cooling units, ducted heating, double glazed windows, window furnishings throughout and upon handover, the home will be in new condition with a panel lift roller door installed to the double garage.
Within walking distance to children's playgrounds, schooling, sporting facilities and the recently completed IGA, you have all that a family needs to sustain a brilliant and convenient lifestyle. We welcome your inspection and enquiry.
Notes:
Block: 676m2
Builder: GJ Gardner
Built: 2021
Living: 25.87 squares
Disclaimer: at sellbuyrent we make every attempt to ensure that all information provided about the property is accurate and honest with information provided from our vendor, legal representation and other information sources. Therefore we cannot accept any responsibility for its true accuracy and advise all of our clients to seek independent advice prior to proceeding with any property transaction.
- Ducted Heating
- Evaporative Cooling
- Fully Fenced
- Outdoor Entertainment Area
- Remote Garage
- Secure Parking
- Built-in Wardrobes
- Dishwasher


