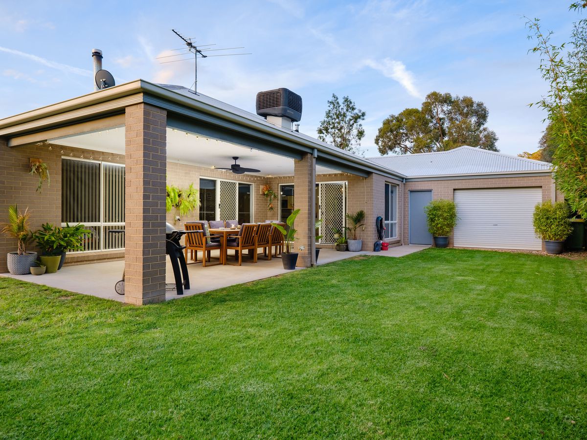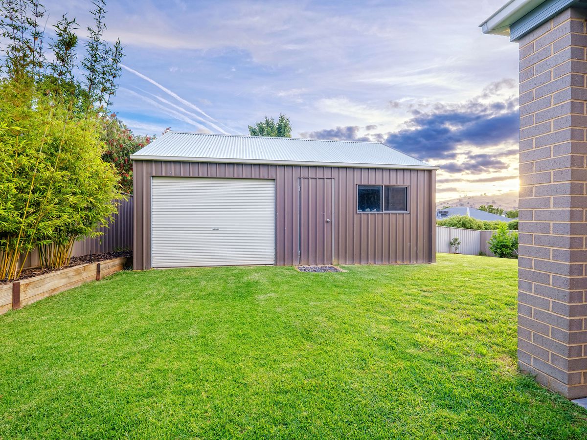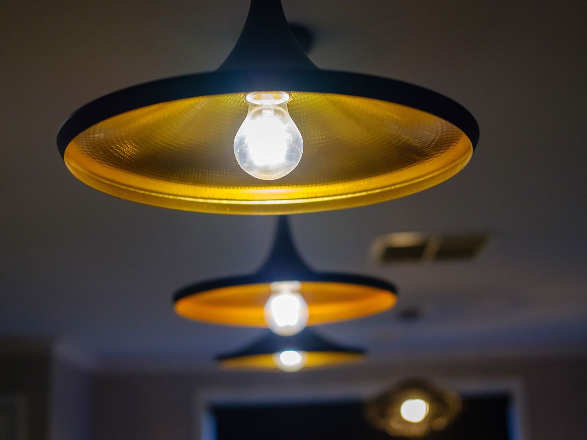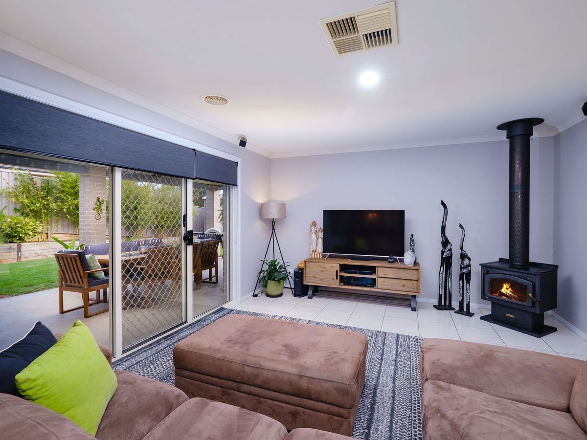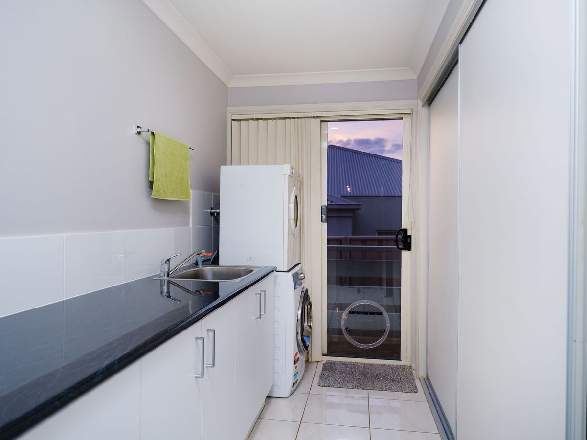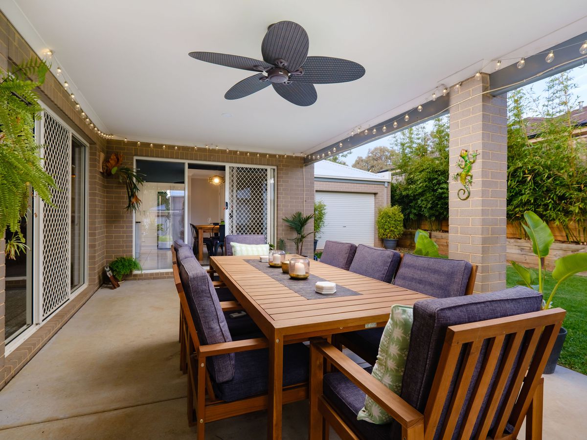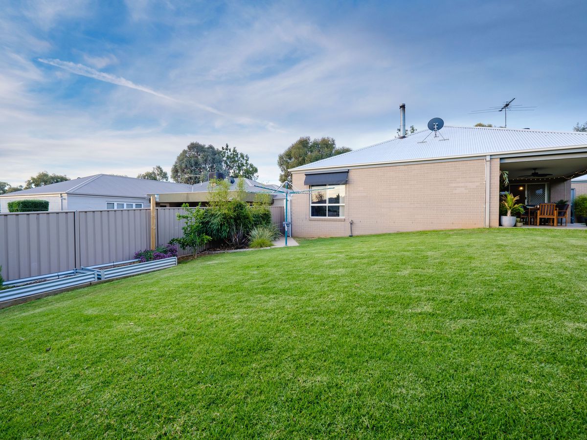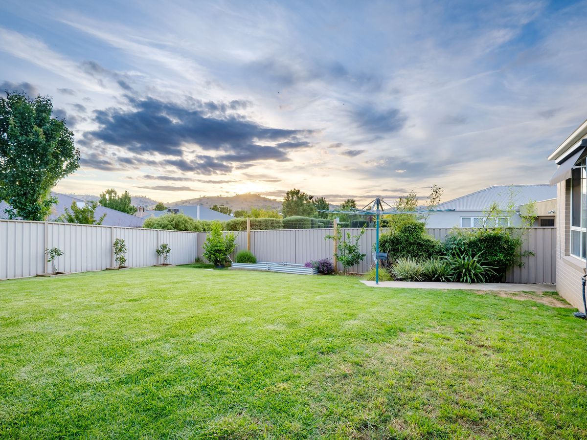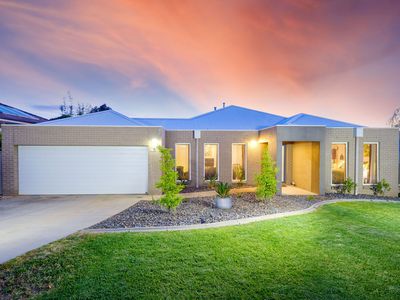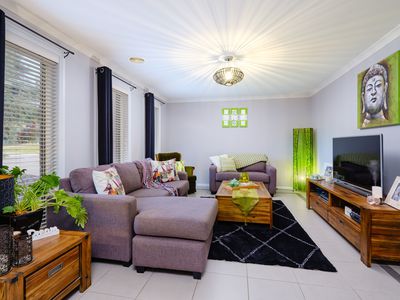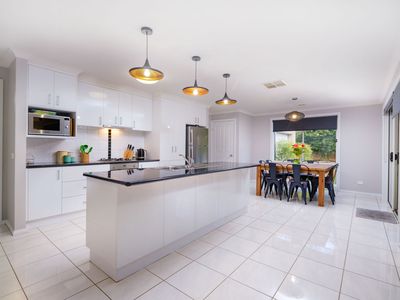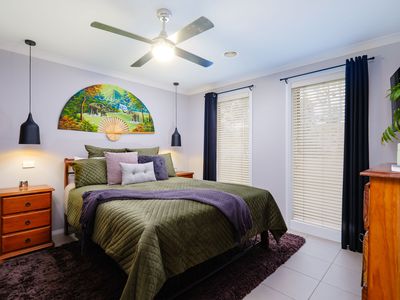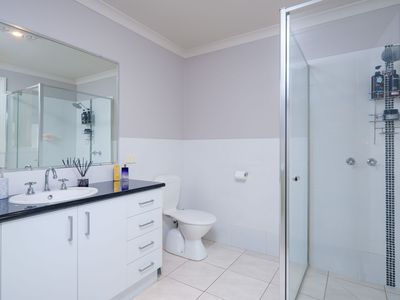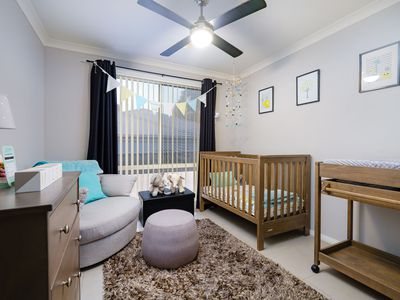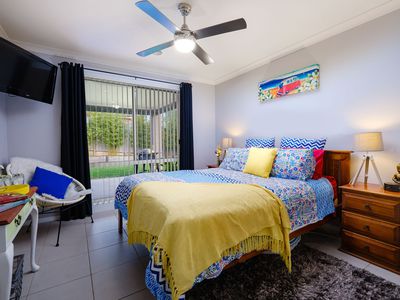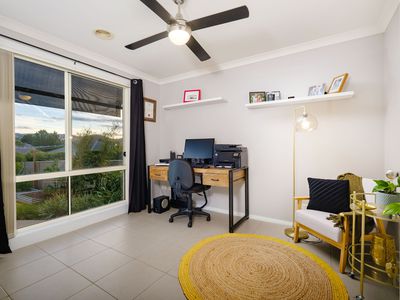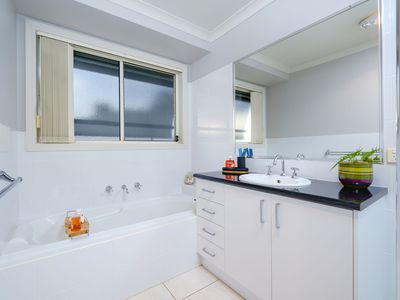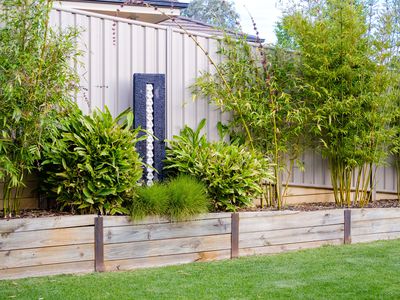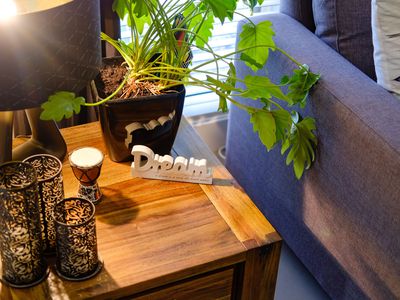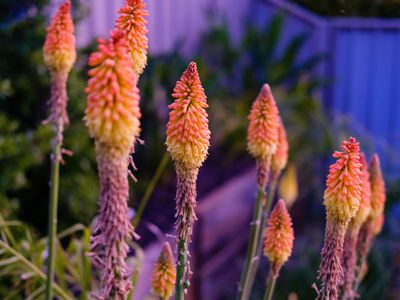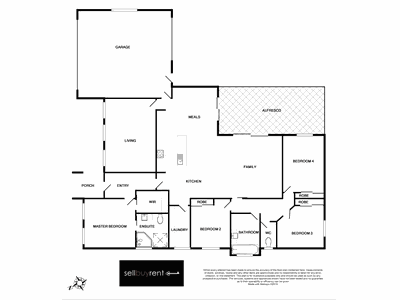This beautifully presented, quality built home is a striking expression of space and location. Cleverly designed to maximize livability, the functionality of this home is outstanding. Situated in highly sought after Wattle Glen Estate, this residence captures a stunning rear outlook across to Federation Hill. The property also features a 7m x 6m, 15 Amp powered shed that offers excellent storage options or makes a perfect 'tradie' shed to tinker in, with rear access through the double lock-up garage.
One of the best features of this home is the open plan family / dining room with great access and views to the over-sized outdoor alfresco, overlooking lush tropical styled gardens and water feature. This well-proportioned, light and airy home is finished with neutral tones that will suit many buyers looking to purchase a premier home in such a location.
Key Features:
- Freshly painted throughout. New LED down-lights, outdoor fan and pendant lighting throughout.
- Four bedrooms all with ceiling fans and the master has an en-suite and walk-in-robe. Bedrooms 2, 3 and 4 are large in scale and reside at the opposite end of the home with built-in robes.
- The front lounge has North facing windows for lovely all year light.
- The kitchen is the hub of the home and the centre stage for the family to come together and feature stainless appliances including dishwasher.
- Plenty of storage options are available including large linen and storage cupboards to the laundry.
- In the family room, you have the winter comfort of a wood heater as well as ducted gas heating and evaporative cooling for the warmer months.
- The garage offers internal access as well as a rear roller door to access the yard.
- Outdoors the alfresco area measures a whopping 8 x 4 meters, host social gatherings year round with it positioned on the east side of the home shielding you from the summer sun.
- New external awning blinds and irrigation to both back and front gardens.
- 7 x 6m powered shed (15 amp power) constructed in 2011 by Garage World.
- The views from the yard towards the Leneva Valley are terrific and the landscaping here is very low maintenance and easy care.
Well maintained and located in a prestigious leafy street, the home is within walking distance to public transport, Grace Christian College, sporting facilities, local park lands and walking / bicycle paths that connect to the CBD. Built by a well-known local builder, the quality of the build matches the reputation of the estate and we welcome your inspection.
NOTES:
- Built in 2009
- Builder - Gary Clancy
- 19.46 squares of living
- 760m2 allotment
- Ducted Cooling
- Ducted Heating
- Fully Fenced
- Outdoor Entertainment Area
- Remote Garage
- Secure Parking
- Shed
- Broadband Internet Available
- Built-in Wardrobes
- Dishwasher
- Pay TV Access
- Workshop
- Water Tank


